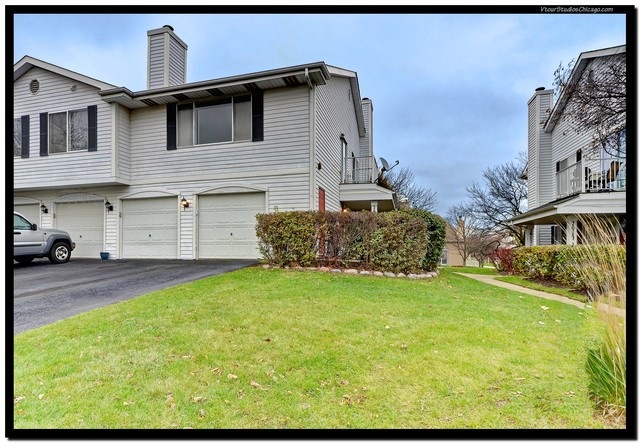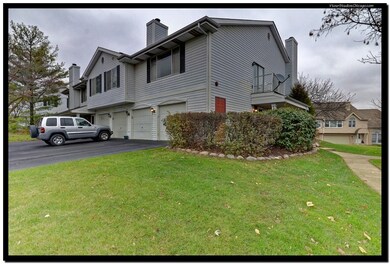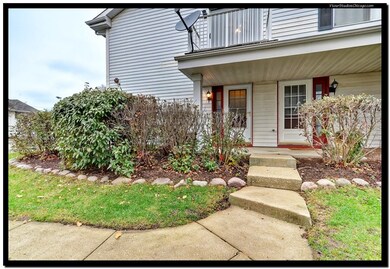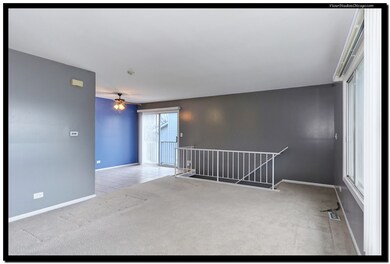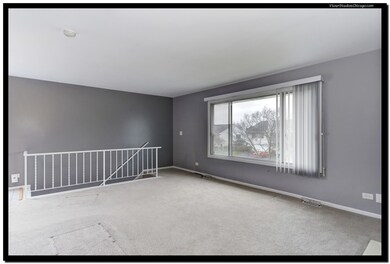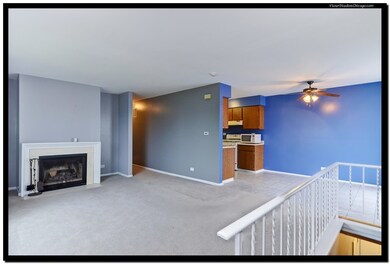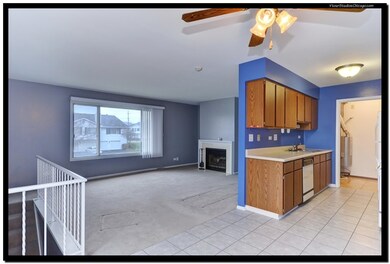
7913 Knottingham Cir Unit D Darien, IL 60561
Estimated Value: $243,691 - $263,000
Highlights
- Lake Front
- Balcony
- Breakfast Bar
- Prairieview Elementary School Rated A-
- Attached Garage
- Forced Air Heating and Cooling System
About This Home
As of April 2017Look No Further, This is the One You've Been Looking For! Investors Welcome and FHA Approved! This Meticulously Maintained Second Floor End Unit Invites You in with Tons of Natural Light, an Open Floor Plan & Contemporary Decor. The Spacious Living Room Features Newer Carpeting and a Beautiful Fireplace. The Eat in Kitchen has Plenty of Room for a Table, New Flooring and Newer Refrigerator. The Balcony Just Off the Kitchen is Perfect for Grilling or Enjoying Your Morning Coffee. Relax After a Long Day in Your Spacious Master Bedroom Featuring a Separate Sitting Area with Vanity and Sink Plus a Huge Walk-In Closet with Organization System. The Second Bedroom is also Spacious with Closet Organizers. The Extra Deep Garage Offers Extra Storage Space and a Workbench. Home also features Brand New Washer/Dryer, New Toilet, New Garbage Disposal. You Can't Beat the Location! Close to Shopping, Dining, Entertainment and Highway! Don't Miss This One!
Last Agent to Sell the Property
@properties Christie's International Real Estate License #475158489 Listed on: 12/01/2016

Property Details
Home Type
- Condominium
Est. Annual Taxes
- $3,440
Year Built
- 1985
Lot Details
- Lake Front
- Southern Exposure
- East or West Exposure
HOA Fees
- $152 per month
Parking
- Attached Garage
- Garage Transmitter
- Garage Door Opener
- Driveway
- Parking Included in Price
- Garage Is Owned
Home Design
- Asphalt Shingled Roof
- Vinyl Siding
Kitchen
- Breakfast Bar
- Oven or Range
- Dishwasher
- Disposal
Laundry
- Laundry on upper level
- Dryer
- Washer
Utilities
- Forced Air Heating and Cooling System
- Heating System Uses Gas
Additional Features
- Fireplace With Gas Starter
- Balcony
Listing and Financial Details
- Homeowner Tax Exemptions
- $3,000 Seller Concession
Community Details
Amenities
- Common Area
Pet Policy
- Pets Allowed
Ownership History
Purchase Details
Home Financials for this Owner
Home Financials are based on the most recent Mortgage that was taken out on this home.Purchase Details
Home Financials for this Owner
Home Financials are based on the most recent Mortgage that was taken out on this home.Purchase Details
Purchase Details
Home Financials for this Owner
Home Financials are based on the most recent Mortgage that was taken out on this home.Similar Homes in the area
Home Values in the Area
Average Home Value in this Area
Purchase History
| Date | Buyer | Sale Price | Title Company |
|---|---|---|---|
| Girard Jason E | $135,000 | Citywide Title Corporation | |
| Drake Bradley J | $184,500 | Ticor Title | |
| Bernat David A | -- | -- | |
| Bernat David A | $89,000 | -- |
Mortgage History
| Date | Status | Borrower | Loan Amount |
|---|---|---|---|
| Open | Girard Jason E | $122,000 | |
| Closed | Girard Jason E | $128,250 | |
| Previous Owner | Drake Bradley J | $154,600 | |
| Previous Owner | Drake Bradley J | $164,500 | |
| Previous Owner | Bernat David A | $116,000 | |
| Previous Owner | Bernat David A | $45,000 | |
| Previous Owner | Bernat David A | $70,400 |
Property History
| Date | Event | Price | Change | Sq Ft Price |
|---|---|---|---|---|
| 04/13/2017 04/13/17 | Sold | $135,000 | -6.9% | $129 / Sq Ft |
| 12/30/2016 12/30/16 | Pending | -- | -- | -- |
| 12/27/2016 12/27/16 | Price Changed | $145,000 | -6.5% | $139 / Sq Ft |
| 12/01/2016 12/01/16 | For Sale | $155,000 | -- | $148 / Sq Ft |
Tax History Compared to Growth
Tax History
| Year | Tax Paid | Tax Assessment Tax Assessment Total Assessment is a certain percentage of the fair market value that is determined by local assessors to be the total taxable value of land and additions on the property. | Land | Improvement |
|---|---|---|---|---|
| 2023 | $3,440 | $59,670 | $10,430 | $49,240 |
| 2022 | $3,453 | $58,450 | $10,220 | $48,230 |
| 2021 | $3,170 | $57,780 | $10,100 | $47,680 |
| 2020 | $3,113 | $56,640 | $9,900 | $46,740 |
| 2019 | $3,002 | $54,350 | $9,500 | $44,850 |
| 2018 | $2,677 | $48,310 | $8,440 | $39,870 |
| 2017 | $2,354 | $43,000 | $8,120 | $34,880 |
| 2016 | $2,232 | $41,040 | $7,750 | $33,290 |
| 2015 | $2,181 | $38,610 | $7,290 | $31,320 |
| 2014 | $2,481 | $42,660 | $8,060 | $34,600 |
| 2013 | $2,505 | $42,460 | $8,020 | $34,440 |
Agents Affiliated with this Home
-
Marcie Robinson

Seller's Agent in 2017
Marcie Robinson
@ Properties
(773) 592-7275
1 in this area
318 Total Sales
-
Michael Goodwin

Seller Co-Listing Agent in 2017
Michael Goodwin
john greene Realtor
(630) 768-5257
50 Total Sales
-
Philip Defrancesco

Buyer's Agent in 2017
Philip Defrancesco
Dapper Crown
(630) 330-0313
5 in this area
207 Total Sales
Map
Source: Midwest Real Estate Data (MRED)
MLS Number: MRD09397283
APN: 09-33-115-076
- 7921 Stewart Dr
- 2 77th St
- 7930 Grant St
- 9S180 Rosehill Ln
- 500 Redondo Dr Unit 307
- 7513 Rohrer Dr
- 7913 Grant St
- 505 Redondo Dr Unit 305
- 505 Redondo Dr Unit 206
- 1524 Brittany Ct
- 1370 Marco Ct
- 8200 Woodglen Ln Unit 110
- 7930 Woodglen Ln Unit 204
- 7920 Woodglen Ln Unit 102
- 8315 Kearney Rd
- 7734 Linden Ave
- 1509 Shelley Ct
- 7713 Brookhaven Ave
- 1032 Hinswood Dr
- 714 80th St
- 7925 Knottingham Cir Unit B
- 7930 Knottingham Cir Unit D
- 7965 Knottingham Cir Unit B
- 7970 Knottingham Cir Unit C
- 7926 Knottingham Cir Unit B
- 7930 Knottingham Cir Unit C
- 7914 Knottingham Cir Unit B
- 1602 Durham Ct Unit A
- 1606 Durham Ct Unit B
- 1609 Durham Ct Unit D
- 1601 Ashley Ct Unit A
- 1602 Durham Ct Unit B
- 7970 Knottingham Cir Unit B
- 1609 Durham Ct Unit C
- 7958 Knottingham Cir Unit A
- 1605 Ashley Ct Unit A
- 7913 Knottingham Cir Unit D
- 7933 Knottingham Cir Unit 29
- 7905 Knottingham Cir Unit C
- 7933 Knottingham Cir Unit D
