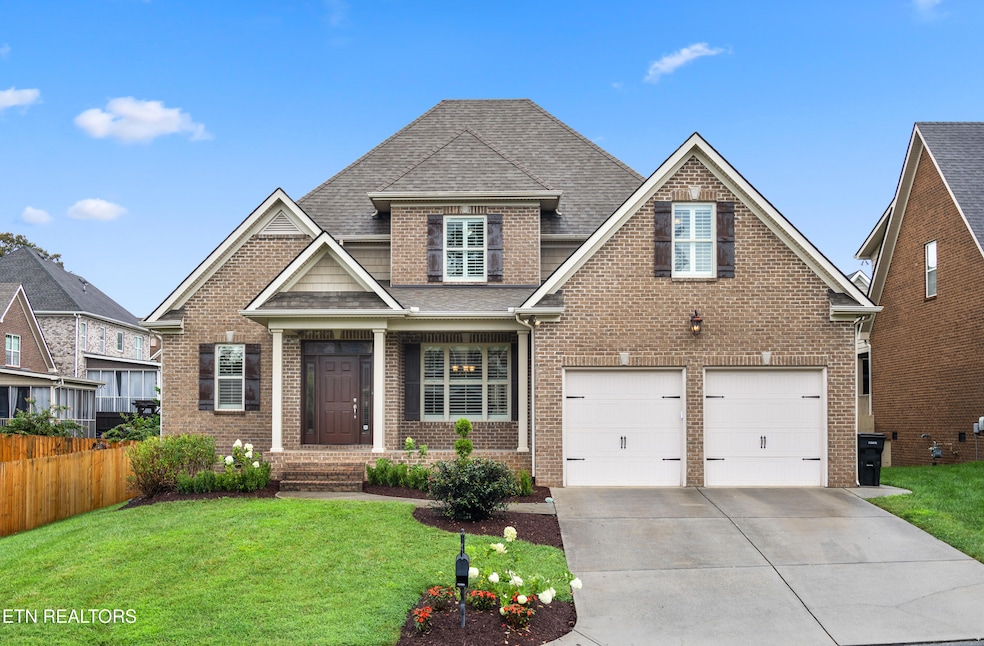
7913 Rustic Oak Dr Knoxville, TN 37919
Hickory Hills NeighborhoodEstimated payment $4,207/month
Highlights
- Spa
- Landscaped Professionally
- Cathedral Ceiling
- Rocky Hill Elementary School Rated A-
- Traditional Architecture
- Wood Flooring
About This Home
Welcome to Whispering Woods, one of West Knoxville's best locations and neighborhoods. Offering a community pool, basketball court, and a pavilion, this neighborhood is perfect for gatherings and afternoon play.
This must see, spacious 4 bedroom, 3.5 bath home offers over 2,700 sq. ft. of comfortable living space. The primary suite is conveniently located on the main floor, complete with a large walk-in closet. The oh so cozy living room with floor to ceiling stone fireplace, makes it so comfortable for family movie night. Off the kitchen, you'll find a quiet room that can serve as a home office or second bedroom on the main level
Upstairs, there are two additional bedrooms, a large bonus room, and two walk-in storage areas.
Enjoy the outdoors in your private, fenced backyard with a covered patio and hot tub (conveys with the home). The welcoming front porch is perfect for sipping coffee on a peaceful morning.
Upgrades include: brand-new kitchen appliances (including refrigerator), epoxy-coated garage flooring, and more.
This wonderful home is ready for its new owners — don't miss your chance to join the Whispering Woods community!
Home Details
Home Type
- Single Family
Est. Annual Taxes
- $2,166
Year Built
- Built in 2013
Lot Details
- 7,702 Sq Ft Lot
- Fenced Yard
- Vinyl Fence
- Landscaped Professionally
- Level Lot
HOA Fees
- $55 Monthly HOA Fees
Parking
- 2 Car Attached Garage
- Parking Available
- Garage Door Opener
Home Design
- Traditional Architecture
- Brick Exterior Construction
- Block Foundation
- Slab Foundation
Interior Spaces
- 2,737 Sq Ft Home
- Tray Ceiling
- Cathedral Ceiling
- Ceiling Fan
- Gas Log Fireplace
- Stone Fireplace
- Vinyl Clad Windows
- Insulated Windows
- Great Room
- Breakfast Room
- Formal Dining Room
- Home Office
- Bonus Room
- Storage Room
Kitchen
- Eat-In Kitchen
- Range
- Microwave
- Dishwasher
- Disposal
Flooring
- Wood
- Carpet
- Tile
Bedrooms and Bathrooms
- 4 Bedrooms
- Primary Bedroom on Main
- Walk-In Closet
Laundry
- Laundry Room
- Dryer
- Washer
Home Security
- Home Security System
- Fire and Smoke Detector
Outdoor Features
- Spa
- Covered Patio or Porch
Schools
- Rocky Hill Elementary School
- Bearden Middle School
- West High School
Utilities
- Central Heating and Cooling System
- Heating System Uses Natural Gas
Listing and Financial Details
- Assessor Parcel Number 133FH032
Community Details
Overview
- Association fees include all amenities
- Whispering Woods Phase Ii Subdivision
- Mandatory home owners association
Recreation
- Community Pool
Map
Home Values in the Area
Average Home Value in this Area
Tax History
| Year | Tax Paid | Tax Assessment Tax Assessment Total Assessment is a certain percentage of the fair market value that is determined by local assessors to be the total taxable value of land and additions on the property. | Land | Improvement |
|---|---|---|---|---|
| 2024 | $2,166 | $139,375 | $0 | $0 |
| 2023 | $2,166 | $139,375 | $0 | $0 |
| 2022 | $2,166 | $139,375 | $0 | $0 |
| 2021 | $1,989 | $93,825 | $0 | $0 |
| 2020 | $1,989 | $93,825 | $0 | $0 |
| 2019 | $1,989 | $93,825 | $0 | $0 |
| 2018 | $1,989 | $93,825 | $0 | $0 |
| 2017 | $1,989 | $93,825 | $0 | $0 |
| 2016 | $1,924 | $0 | $0 | $0 |
| 2015 | $1,924 | $0 | $0 | $0 |
| 2014 | $1,924 | $0 | $0 | $0 |
Property History
| Date | Event | Price | Change | Sq Ft Price |
|---|---|---|---|---|
| 08/14/2025 08/14/25 | For Sale | $729,000 | +100.1% | $266 / Sq Ft |
| 10/23/2013 10/23/13 | Sold | $364,274 | -- | $137 / Sq Ft |
Purchase History
| Date | Type | Sale Price | Title Company |
|---|---|---|---|
| Warranty Deed | $640,000 | None Listed On Document | |
| Warranty Deed | $364,273 | East Tennessee Title Insuran | |
| Interfamily Deed Transfer | -- | None Available |
Mortgage History
| Date | Status | Loan Amount | Loan Type |
|---|---|---|---|
| Open | $615,000 | New Conventional | |
| Previous Owner | $255,000 | New Conventional |
Similar Homes in Knoxville, TN
Source: East Tennessee REALTORS® MLS
MLS Number: 1312044
APN: 133FH-032
- 7808 Queensbury Dr
- 1213 Whisper Trace Ln
- 1204 Columbine Cir
- 1022 Providence Grove Way
- 1312 Huntington Rd SW
- 1312 Huntington Rd
- 1332 Pershing Hill Ln
- 8405 S Northshore Dr
- 8407 S Northshore Dr
- 7826 S Northshore Dr
- 7808 S Northshore Dr
- 1409 Rudder Ln
- 7754 Red Bay Way
- 7814 S Northshore Dr
- 7723 Village Dr
- 7903 Grousemoor Dr
- 7737 Nubbin Ridge Dr
- 8109 Carolina Cherry Ln
- 936 Westcourt Dr
- 917 Ilex Cir
- 1316 Huntington Rd
- 1211 Gray Birch Way
- 845 Poets Corner Way
- 8206 Gallaher Station Dr
- 1411A Northshore Woods Dr
- 7700 Gleason Dr
- 519 Morrell Rd
- 505 Buckeye Dr
- 7300 Sir Walter Way
- 520 Windview Way
- 7914 Gleason Dr NW Unit 1070
- 8416 Ashley Oak Way
- 8044 Gleason Dr
- 651 Rainforest Rd
- 657 Rain Forest Rd
- 703 Idlewood Ln
- 713 Pine Valley Rd
- 8324 Gleason Dr
- 8700 Hopemont Way
- 568 Brookshire Way






