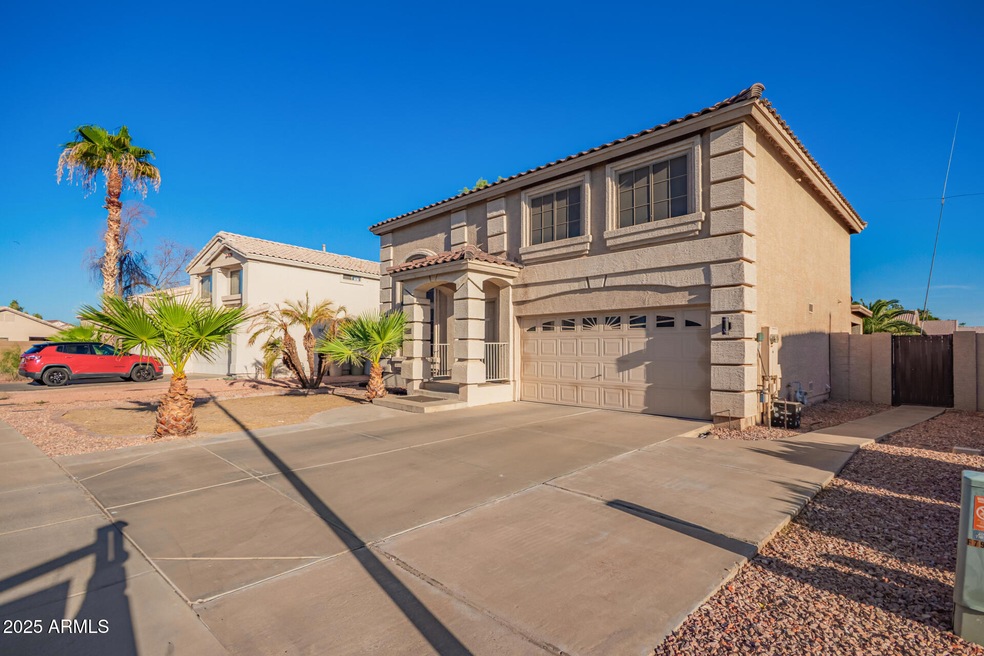
7913 W Claremont St Glendale, AZ 85303
Estimated payment $2,317/month
Highlights
- Play Pool
- Covered Patio or Porch
- Tile Flooring
- Vaulted Ceiling
- Eat-In Kitchen
- Kitchen Island
About This Home
WELCOME TO YOUR DREAM HOME!
This incredible home is perfectly situated on an oversized North/South-facing lot and offers a rare blend of space, style, and opportunity. The backyard is truly expansive already boasting a sparkling play pool, a covered patio for entertaining, and a generous grass play area. With just a bit of TLC, this outdoor space can be transformed into the ultimate resort-style retreat you've always dreamed of.
Step inside and be captivated by the grand formal living area, where soaring 15-foot ceilings and abundant natural light create a warm, open, and inviting atmosphere. The spacious island kitchen features sleek tile flooring and overlooks the pool, making it perfect for hosting friends and family with ease. Upstairs, retreat to your luxurious master suite, complete with a full bath and a generous walk-in closet. You'll also find two good-size bedrooms and a full hall bath, perfect for family or guests.
Don't miss this incredible opportunity this home has it all!
Home Details
Home Type
- Single Family
Est. Annual Taxes
- $1,776
Year Built
- Built in 2000
Lot Details
- 7,688 Sq Ft Lot
- Block Wall Fence
- Front and Back Yard Sprinklers
- Grass Covered Lot
HOA Fees
- $44 Monthly HOA Fees
Parking
- 2 Car Garage
- Garage Door Opener
Home Design
- Wood Frame Construction
- Tile Roof
- Stucco
Interior Spaces
- 1,726 Sq Ft Home
- 2-Story Property
- Vaulted Ceiling
- Ceiling Fan
- Washer and Dryer Hookup
Kitchen
- Eat-In Kitchen
- Built-In Microwave
- Kitchen Island
Flooring
- Carpet
- Tile
Bedrooms and Bathrooms
- 3 Bedrooms
- Primary Bathroom is a Full Bathroom
- 2.5 Bathrooms
Outdoor Features
- Play Pool
- Covered Patio or Porch
Schools
- Discovery Elementary And Middle School
- Independence High School
Utilities
- Central Air
- Heating System Uses Natural Gas
- High Speed Internet
- Cable TV Available
Community Details
- Association fees include ground maintenance
- Lighthouse Association, Phone Number (602) 412-1678
- Cobblefield Subdivision
Listing and Financial Details
- Tax Lot 215
- Assessor Parcel Number 102-06-879
Map
Home Values in the Area
Average Home Value in this Area
Tax History
| Year | Tax Paid | Tax Assessment Tax Assessment Total Assessment is a certain percentage of the fair market value that is determined by local assessors to be the total taxable value of land and additions on the property. | Land | Improvement |
|---|---|---|---|---|
| 2025 | $1,776 | $15,014 | -- | -- |
| 2024 | $1,611 | $14,299 | -- | -- |
| 2023 | $1,611 | $27,830 | $5,560 | $22,270 |
| 2022 | $1,602 | $22,830 | $4,560 | $18,270 |
| 2021 | $1,595 | $20,350 | $4,070 | $16,280 |
| 2020 | $1,614 | $19,020 | $3,800 | $15,220 |
| 2019 | $1,598 | $17,250 | $3,450 | $13,800 |
| 2018 | $1,532 | $15,960 | $3,190 | $12,770 |
| 2017 | $1,554 | $14,460 | $2,890 | $11,570 |
| 2016 | $1,476 | $13,970 | $2,790 | $11,180 |
| 2015 | $1,391 | $12,260 | $2,450 | $9,810 |
Property History
| Date | Event | Price | Change | Sq Ft Price |
|---|---|---|---|---|
| 08/16/2025 08/16/25 | Pending | -- | -- | -- |
| 07/07/2025 07/07/25 | For Sale | $390,000 | +116.8% | $226 / Sq Ft |
| 08/30/2012 08/30/12 | Sold | $179,900 | 0.0% | $104 / Sq Ft |
| 07/31/2012 07/31/12 | Pending | -- | -- | -- |
| 07/15/2012 07/15/12 | For Sale | $179,900 | -- | $104 / Sq Ft |
Purchase History
| Date | Type | Sale Price | Title Company |
|---|---|---|---|
| Warranty Deed | $182,500 | Stewart Title & Tr Phoenix I | |
| Special Warranty Deed | $179,900 | First American Title Ins Co | |
| Trustee Deed | $229,629 | None Available | |
| Warranty Deed | $268,000 | Capital Title Agency Inc | |
| Warranty Deed | $143,115 | Stewart Title & Trust | |
| Warranty Deed | -- | Stewart Title & Trust |
Mortgage History
| Date | Status | Loan Amount | Loan Type |
|---|---|---|---|
| Open | $186,423 | VA | |
| Previous Owner | $183,767 | VA | |
| Previous Owner | $40,200 | Unknown | |
| Previous Owner | $214,400 | New Conventional | |
| Previous Owner | $205,400 | Unknown | |
| Previous Owner | $162,000 | Unknown | |
| Previous Owner | $114,450 | New Conventional |
Similar Homes in the area
Source: Arizona Regional Multiple Listing Service (ARMLS)
MLS Number: 6889136
APN: 102-06-879
- 7760 W Marlette Ave
- 7607 W Keim Dr
- 7808 W Palo Verde Dr
- 7767 W Sierra Vista Dr
- 7784 W Sierra Vista Dr
- 7702 W Palo Verde Dr
- 6276 N 75th Ln
- 5913 N 78th Ave
- 6203 N 75th Dr
- 7568 W Marlette Ave
- 8004 W Sierra Vista Dr
- 7449 W Peck Dr
- 7442 W Rose Ln
- 7438 W Rose Ln
- 7435 W Rose Ln
- 6705 N 77th Dr
- Pinehurst Plan at Bethany Grove
- Sycamore Plan at Bethany Grove
- Grand Plan at Bethany Grove
- Seneca Plan at Bethany Grove






