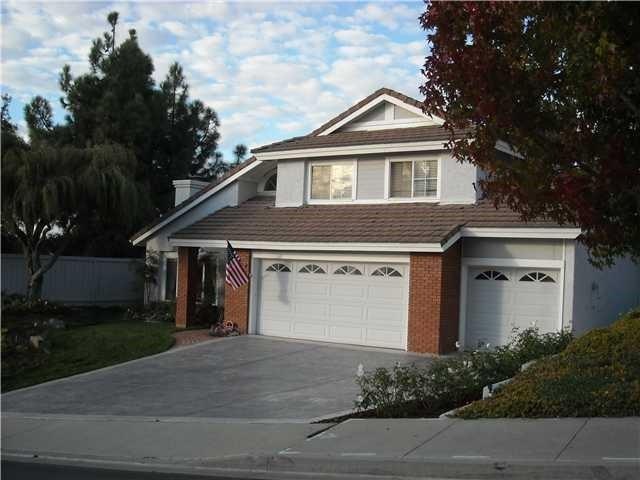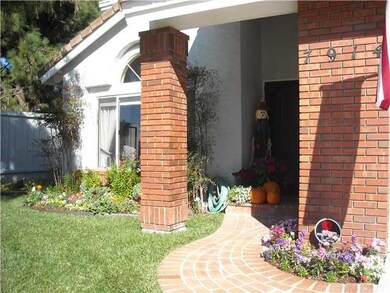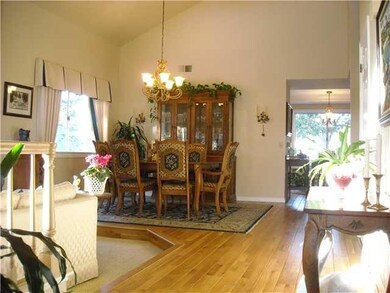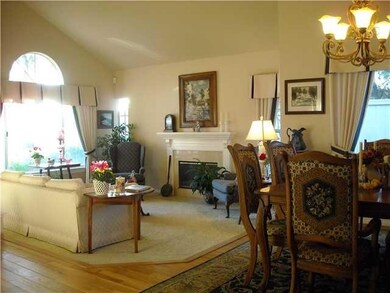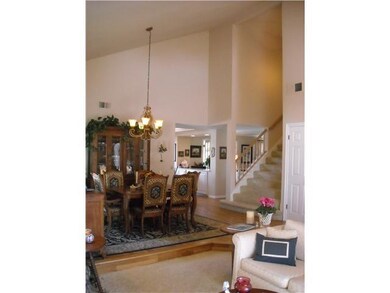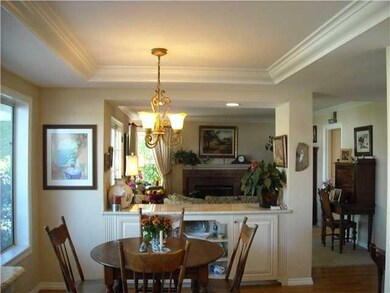
7914 Corte Cardo Carlsbad, CA 92009
Highlights
- Mountain View
- Deck
- Breakfast Area or Nook
- Mission Estancia Elementary School Rated A
- Den
- Cul-De-Sac
About This Home
As of May 2025Cream-of-the-Crop, turnkey entertainers delight! Beautiful up-to-date La Costa Knolls home filled w/natural light & decorator touches, w/an impeccable pool-size yard & mature landscape. The many highlights include: Open Floor Plan / Vaulted Ceilings /2 Fireplaces / Hardwood Floors/Plush Carpet / Bath Remodel / Kitchen Remodel including Gorgeous Slab Granite Counters, Designer Cabinets, Travertine Backsplash w/Decorator Details, Stainless Appliances, & Dual Oven/Convection Oven. No HOA/Mello Roos (See Supp [Supplement]: Pride of ownership & curb appeal abound in this turnkey 3 bdrm/3 ba/3-car garage home, filled w/decorator upgrades throughout. A large, private, pool-size yard w/impeccably manicured lush green lawn & mature landscape w/shade trees is perfect for kids play, entertaining & BBQs alike. Hardwood floors, vaulted ceilings & a cozy fireplace welcome you through the front door to the inviting living room/dining room combination. The light & bright gourmet kitchen is lined w/windows overlooking the beautiful backyard, and has been thoughtfully remodeled with gorgeous high-end slab granite counters, decorator travertine tile backsplash, matching custom cabinets & recessed lighting. A 2nd fireplace can be enjoyed from the kitchen or while snuggled into your favorite couch next to it in the adjoining family room while watching TV or soaking up your favorite novel. A ?-bath (w/raised ceilings) & laundry are conveniently located in the hallway adjacent to the family room. French doors open to the pool-size backyard with large brick-trimmed patio, mature shade trees & fabulous level lawn perfect for playtime, croquet, badminton, slip-n-slides, volleyball or adding your own pool/spa. Flower beds lush with mature roses, camellias, azaleas, ferns & more pop with vibrant annual color. A 5-1/2' wide plushly carpeted staircase leads to the 3 bedrooms and 2 baths upstairs. The master suite features vaulted ceilings, designer his/her sinks, travertine decorator details, large soaking tub, shower, his/her mirrored wardrobes, view deck, ceiling fan & more. This house has it all: From the up-to-date interior, to the fabulous yard... to the sought after school district & convenient proximity to all: La Costa Canyon High, Stagecoach Park (Tennis, summer concerts, community ctr., baseball), Henry's Shopping Ctr, CVS, Albertsons, restaurants, beach, freeways & all. A/C Sold As-Is(Never Used)
Last Agent to Sell the Property
Amy Sue Froning
America One Mortgage & Realty License #01317424 Listed on: 11/07/2011
Home Details
Home Type
- Single Family
Est. Annual Taxes
- $1,733
Year Built
- Built in 1988
Lot Details
- 10,019 Sq Ft Lot
- Cul-De-Sac
- Cross Fenced
- Partially Fenced Property
- Level Lot
- Sprinklers on Timer
Parking
- 3 Car Attached Garage
- 3 Open Parking Spaces
- Attached Carport
- Parking Available
- Garage Door Opener
- Driveway
Home Design
- Brick Exterior Construction
- Tile Roof
- Concrete Roof
- Wood Siding
- Stucco
Interior Spaces
- 1,956 Sq Ft Home
- 2-Story Property
- Fireplace
- Family Room
- Den
- Mountain Views
Kitchen
- Breakfast Area or Nook
- Microwave
- Dishwasher
- Disposal
Bedrooms and Bathrooms
- 3 Bedrooms
Laundry
- Laundry Room
- Dryer
- Washer
Outdoor Features
- Deck
- Brick Porch or Patio
- Fire Pit
Utilities
- Forced Air Heating and Cooling System
- Heating System Uses Natural Gas
Listing and Financial Details
- Assessor Parcel Number 2233723900
Ownership History
Purchase Details
Home Financials for this Owner
Home Financials are based on the most recent Mortgage that was taken out on this home.Purchase Details
Home Financials for this Owner
Home Financials are based on the most recent Mortgage that was taken out on this home.Purchase Details
Home Financials for this Owner
Home Financials are based on the most recent Mortgage that was taken out on this home.Purchase Details
Home Financials for this Owner
Home Financials are based on the most recent Mortgage that was taken out on this home.Purchase Details
Purchase Details
Home Financials for this Owner
Home Financials are based on the most recent Mortgage that was taken out on this home.Purchase Details
Purchase Details
Similar Home in the area
Home Values in the Area
Average Home Value in this Area
Purchase History
| Date | Type | Sale Price | Title Company |
|---|---|---|---|
| Grant Deed | $1,360,000 | Lawyers Title Company | |
| Interfamily Deed Transfer | -- | Ticor Title Company Of Ca | |
| Grant Deed | $611,000 | Corinthian Title Company | |
| Interfamily Deed Transfer | -- | First American Title | |
| Interfamily Deed Transfer | -- | First American Title | |
| Interfamily Deed Transfer | -- | Old Republic Title Company | |
| Interfamily Deed Transfer | -- | Landsafe Title | |
| Interfamily Deed Transfer | -- | -- | |
| Deed | $212,700 | -- |
Mortgage History
| Date | Status | Loan Amount | Loan Type |
|---|---|---|---|
| Previous Owner | $412,000 | New Conventional | |
| Previous Owner | $80,000 | Credit Line Revolving | |
| Previous Owner | $483,750 | New Conventional | |
| Previous Owner | $488,800 | New Conventional | |
| Previous Owner | $145,500 | New Conventional | |
| Previous Owner | $146,000 | Unknown | |
| Previous Owner | $325,000 | Credit Line Revolving | |
| Previous Owner | $200,000 | Credit Line Revolving | |
| Previous Owner | $50,000 | Credit Line Revolving | |
| Previous Owner | $20,000 | Credit Line Revolving |
Property History
| Date | Event | Price | Change | Sq Ft Price |
|---|---|---|---|---|
| 05/19/2025 05/19/25 | Sold | $1,689,000 | +2.4% | $864 / Sq Ft |
| 04/28/2025 04/28/25 | Pending | -- | -- | -- |
| 04/23/2025 04/23/25 | For Sale | $1,650,000 | +21.3% | $844 / Sq Ft |
| 10/11/2021 10/11/21 | Sold | $1,360,000 | +8.9% | $696 / Sq Ft |
| 09/28/2021 09/28/21 | Pending | -- | -- | -- |
| 09/22/2021 09/22/21 | For Sale | $1,249,000 | +104.4% | $639 / Sq Ft |
| 03/16/2012 03/16/12 | Sold | $611,000 | -6.0% | $312 / Sq Ft |
| 02/15/2012 02/15/12 | Pending | -- | -- | -- |
| 11/07/2011 11/07/11 | For Sale | $650,000 | -- | $332 / Sq Ft |
Tax History Compared to Growth
Tax History
| Year | Tax Paid | Tax Assessment Tax Assessment Total Assessment is a certain percentage of the fair market value that is determined by local assessors to be the total taxable value of land and additions on the property. | Land | Improvement |
|---|---|---|---|---|
| 2025 | $1,733 | $114,293 | $96,693 | $17,600 |
| 2024 | $1,733 | $112,053 | $94,798 | $17,255 |
| 2023 | $1,645 | $109,857 | $92,940 | $16,917 |
| 2022 | $1,580 | $107,704 | $91,118 | $16,586 |
| 2021 | $7,936 | $708,996 | $327,742 | $381,254 |
| 2020 | $7,808 | $701,727 | $324,382 | $377,345 |
| 2019 | $7,652 | $687,969 | $318,022 | $369,947 |
| 2018 | $7,520 | $674,481 | $311,787 | $362,694 |
| 2017 | $92 | $661,257 | $305,674 | $355,583 |
| 2016 | $7,163 | $648,292 | $299,681 | $348,611 |
| 2015 | $7,036 | $638,555 | $295,180 | $343,375 |
| 2014 | $6,874 | $626,047 | $289,398 | $336,649 |
Agents Affiliated with this Home
-

Seller's Agent in 2025
Eric Hays
Compass
(619) 818-2222
46 Total Sales
-

Seller Co-Listing Agent in 2025
Gina Barnes
Compass
(619) 347-4415
122 Total Sales
-

Buyer's Agent in 2025
Christie Horn
Berkshire Hathaway HomeServices California Properties
(858) 775-9817
91 Total Sales
-

Seller's Agent in 2021
Alex Abboud
RE/MAX
(949) 542-2550
42 Total Sales
-
D
Buyer's Agent in 2021
Del Phillips
Compass
-
A
Seller's Agent in 2012
Amy Sue Froning
America One Mortgage & Realty
Map
Source: California Regional Multiple Listing Service (CRMLS)
MLS Number: 110061643
APN: 223-372-39
- 3514 Sitio Baya
- 7911 Terraza Disoma
- 7661 Sitio Algodon
- 7701 Caminito Leon Unit 201
- 7753 Caminito Encanto Unit 102
- 3513 Caminito Sierra Unit 101
- 7702 Caminito Tingo Unit H203
- 7691 Circulo Sequoia
- 7651 Sitio Manana
- Plan 4 at Ocean View Point
- Kestrel - Plan 4 at The Nest at La Costa
- Lark - Plan 1 at The Nest at La Costa
- Plan 2 at Ocean View Point
- Plan 1 at Ocean View Point
- Plan 3 at Ocean View Point
- Plan 5 at Ocean View Point
- Starling - Plan 5 at The Nest at La Costa
- Robin - Plan 3 at The Nest at La Costa
- Wren - Plan 2 at The Nest at La Costa
- 3551 Sitio Damasco
