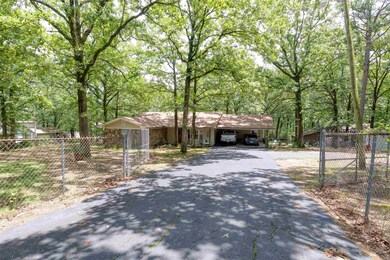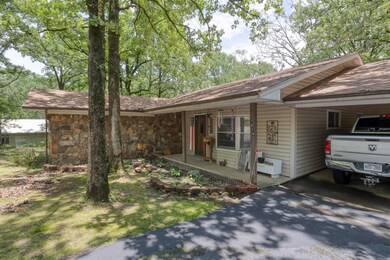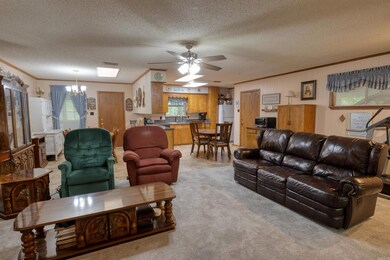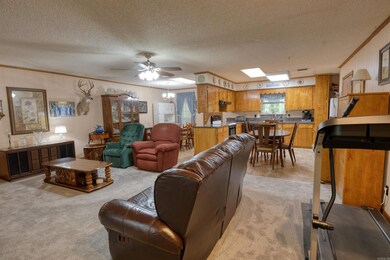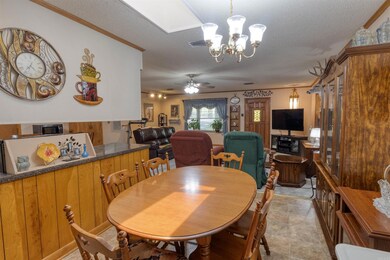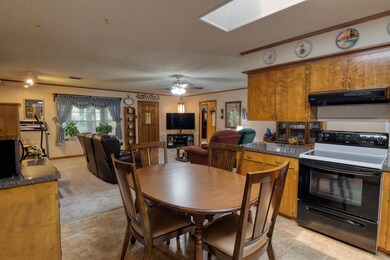
7914 Forest Rd North Little Rock, AR 72118
Highlights
- RV Access or Parking
- Great Room
- Eat-In Kitchen
- Traditional Architecture
- Screened Porch
- Paneling
About This Home
As of October 2024New roof (March 2023), new insulation (2024), new exterior shed ($4,500 value), new carpet (January 2023), new LVP in bathrooms, newly installed driveway (February 2023), new septic tank (April 2023). Private and peaceful family home that qualifies for a rural development loan on this awesome property just minutes from Interstate 40. Wonderfully cared for with large workshop great for hobbies or storage, covered RV parking on a level corner lot. Screened-in porch for all-season enjoyment and relaxing outdoor living, new flooring in bathrooms, and tons of storage throughout making organization easy. This charming home combines modern upgrades with ample outdoor space, making it perfect for families looking to enjoy rural living with city conveniences. The perfect blend of privacy and convenience. Don't miss out on this unique opportunity—schedule a viewing today!
Last Agent to Sell the Property
Berkshire Hathaway HomeServices Arkansas Realty Listed on: 06/06/2024

Home Details
Home Type
- Single Family
Est. Annual Taxes
- $598
Year Built
- Built in 1980
Lot Details
- 1.9 Acre Lot
- Partially Fenced Property
- Chain Link Fence
- Level Lot
Home Design
- Traditional Architecture
- Brick Exterior Construction
- Combination Foundation
- Architectural Shingle Roof
Interior Spaces
- 1,675 Sq Ft Home
- 1-Story Property
- Paneling
- Ceiling Fan
- Great Room
- Open Floorplan
- Screened Porch
- Attic Ventilator
- Fire and Smoke Detector
Kitchen
- Eat-In Kitchen
- Electric Range
- Stove
- Dishwasher
Flooring
- Carpet
- Luxury Vinyl Tile
Bedrooms and Bathrooms
- 3 Bedrooms
- Walk-In Closet
- 2 Full Bathrooms
- Walk-in Shower
Laundry
- Laundry Room
- Washer Hookup
Parking
- 2 Car Garage
- Carport
- RV Access or Parking
Outdoor Features
- Outdoor Storage
Utilities
- Central Heating and Cooling System
- Gas Water Heater
- Septic System
Ownership History
Purchase Details
Home Financials for this Owner
Home Financials are based on the most recent Mortgage that was taken out on this home.Similar Homes in North Little Rock, AR
Home Values in the Area
Average Home Value in this Area
Purchase History
| Date | Type | Sale Price | Title Company |
|---|---|---|---|
| Warranty Deed | $203,700 | Professional Land Title |
Mortgage History
| Date | Status | Loan Amount | Loan Type |
|---|---|---|---|
| Open | $159,000 | New Conventional | |
| Previous Owner | $100,000 | Credit Line Revolving |
Property History
| Date | Event | Price | Change | Sq Ft Price |
|---|---|---|---|---|
| 10/31/2024 10/31/24 | Sold | $203,700 | -5.5% | $122 / Sq Ft |
| 06/27/2024 06/27/24 | Price Changed | $215,500 | -2.7% | $129 / Sq Ft |
| 06/06/2024 06/06/24 | For Sale | $221,500 | -- | $132 / Sq Ft |
Tax History Compared to Growth
Tax History
| Year | Tax Paid | Tax Assessment Tax Assessment Total Assessment is a certain percentage of the fair market value that is determined by local assessors to be the total taxable value of land and additions on the property. | Land | Improvement |
|---|---|---|---|---|
| 2023 | $1,023 | $31,963 | $4,940 | $27,023 |
| 2022 | $1,173 | $31,963 | $4,940 | $27,023 |
| 2021 | $1,148 | $22,930 | $1,900 | $21,030 |
| 2020 | $773 | $22,930 | $1,900 | $21,030 |
| 2019 | $773 | $22,930 | $1,900 | $21,030 |
| 2018 | $798 | $22,930 | $1,900 | $21,030 |
| 2017 | $773 | $22,930 | $1,900 | $21,030 |
| 2016 | $773 | $30,880 | $5,700 | $25,180 |
| 2015 | $1,023 | $20,133 | $5,700 | $14,433 |
| 2014 | $1,023 | $20,133 | $5,700 | $14,433 |
Agents Affiliated with this Home
-
Amy Glover Bryant

Seller's Agent in 2024
Amy Glover Bryant
Berkshire Hathaway HomeServices Arkansas Realty
(501) 503-3065
132 Total Sales
-
Gregory Diehl
G
Buyer's Agent in 2024
Gregory Diehl
Keller Williams Realty Hot Springs
(870) 230-3537
35 Total Sales
Map
Source: Cooperative Arkansas REALTORS® MLS
MLS Number: 24019763
APN: 33R-007-00-095-00
- 00 Circle r Rd
- 5503 Taril Ln
- 0 Macarthur Unit 25004179
- 0 Westwind Dr Unit 24026576
- 7213 Westwind Dr
- 00 Trapp Rd
- 5807 Oak Grove Rd
- 117 Prospect Trail
- 6824 Drew Ln
- 0 Rivermist Pointe Dr Unit 23019601
- 9905 Leatta Dr
- 4319 Aspen Dr
- 5008 Rosewood Dr
- 00 Interstate 40
- 113 Timberland Trail
- 114 Timberland Trail
- 8020 Kim Dr
- 8016 Kim Dr
- 8008 Kim Dr
- 8108 Kim Dr

