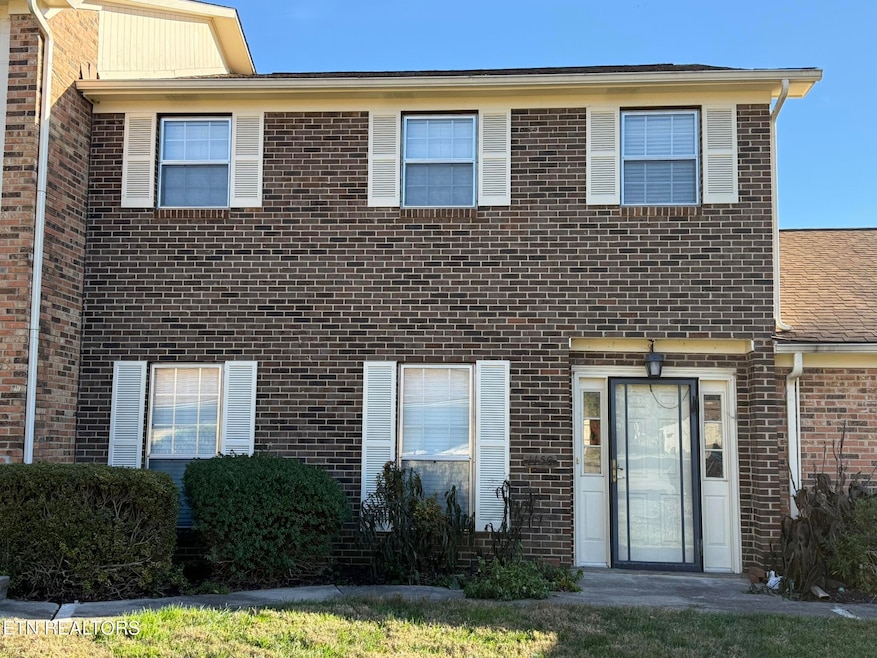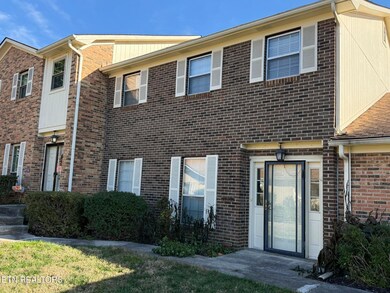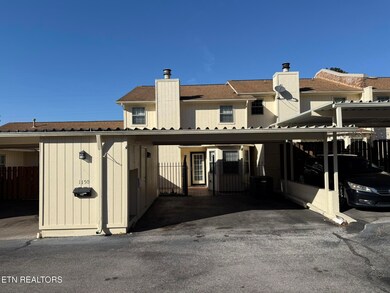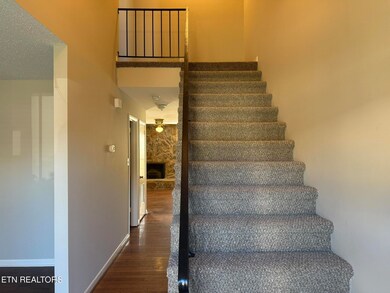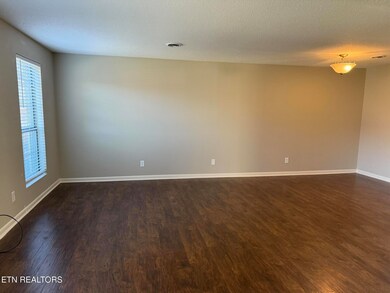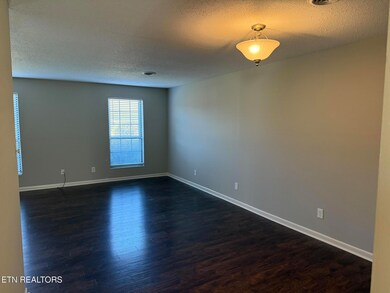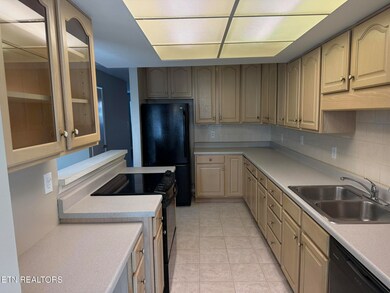7914 Gleason Dr Unit 1150 Knoxville, TN 37919
Hickory Hills NeighborhoodEstimated payment $2,050/month
Highlights
- Popular Property
- Landscaped Professionally
- Traditional Architecture
- Rocky Hill Elementary School Rated A-
- Clubhouse
- Community Pool
About This Home
Spacious 3-Bedroom Condo in The Meadows - Prime Knoxville Location - walking distance to West Town Mall and Deane Hill center. Welcome home to this well maintained 3-bedroom, 2.5-bath condo in the highly sought-after Meadows community! This spacious residence is perfectly located, convenient to all yet tucked away towards the center of the complex and just steps from one of the two inviting pools. As you enter from your dedicated two space carport through your private patio, step into the generous family room featuring a wood burning fireplace, perfect for relaxing evenings or entertaining guests. Adjacent is the remodeled kitchen complete with ample cabinetry. And don't miss the breakfast nook. As you move through the expansive living room, you will find the staircase that leads
upstairs. There you'll find three generously sized bedrooms, including a primary suite with an ensuite full bath and walk in closet plus additional storage. Each of the other two bedrooms enjoy large closets and share a full bath as well. Enjoy all that The Meadows has to offer, including a community pools, club house, and beautifully landscaped grounds. Conveniently located near shopping, dining, parks, and top schools, this condo offers both tranquility and accessibility. Click the link to access the full video walkthrough on this property. Don't miss your chance to own this charming, low-maintenance home in one of Knoxville's most desirable communities!
Home Details
Home Type
- Single Family
Est. Annual Taxes
- $1,935
Year Built
- Built in 1977
Lot Details
- Wrought Iron Fence
- Landscaped Professionally
- Level Lot
HOA Fees
- $360 Monthly HOA Fees
Home Design
- Traditional Architecture
- Brick Exterior Construction
- Brick Frame
Interior Spaces
- 1,680 Sq Ft Home
- Brick Fireplace
- Gas Fireplace
- Family Room
- Living Room
- Breakfast Room
- Dining Room
- Storage
- Utility Room
Kitchen
- Eat-In Kitchen
- Range
- Dishwasher
Flooring
- Carpet
- Tile
Bedrooms and Bathrooms
- 3 Bedrooms
- Walk-In Closet
Laundry
- Laundry Room
- Washer and Dryer Hookup
Parking
- Garage
- 2 Carport Spaces
- Parking Available
- Assigned Parking
Schools
- Rocky Hill Elementary School
- Bearden Middle School
- Bearden High School
Additional Features
- Patio
- Central Heating and Cooling System
Listing and Financial Details
- Assessor Parcel Number 120OB00106
Community Details
Overview
- Association fees include water, building exterior, grounds maintenance, trash, some amenities, fire protection, sewer
- The Meadows Condominiums Subdivision
- Mandatory home owners association
- On-Site Maintenance
Amenities
- Picnic Area
- Clubhouse
- Community Storage Space
Recreation
- Community Pool
Map
Home Values in the Area
Average Home Value in this Area
Tax History
| Year | Tax Paid | Tax Assessment Tax Assessment Total Assessment is a certain percentage of the fair market value that is determined by local assessors to be the total taxable value of land and additions on the property. | Land | Improvement |
|---|---|---|---|---|
| 2025 | $810 | $52,150 | $0 | $0 |
| 2024 | $1,124 | $52,150 | $0 | $0 |
| 2023 | $1,124 | $52,150 | $0 | $0 |
| 2022 | $1,934 | $52,150 | $0 | $0 |
| 2021 | $1,647 | $35,925 | $0 | $0 |
| 2020 | $1,647 | $35,925 | $0 | $0 |
| 2019 | $1,647 | $35,925 | $0 | $0 |
| 2018 | $1,647 | $35,925 | $0 | $0 |
| 2017 | $1,647 | $35,925 | $0 | $0 |
| 2016 | $1,733 | $0 | $0 | $0 |
| 2015 | $1,733 | $0 | $0 | $0 |
| 2014 | $1,733 | $0 | $0 | $0 |
Property History
| Date | Event | Price | List to Sale | Price per Sq Ft |
|---|---|---|---|---|
| 11/17/2025 11/17/25 | For Sale | $290,000 | -- | $173 / Sq Ft |
Purchase History
| Date | Type | Sale Price | Title Company |
|---|---|---|---|
| Warranty Deed | -- | None Listed On Document | |
| Warranty Deed | -- | None Listed On Document | |
| Warranty Deed | -- | None Listed On Document | |
| Warranty Deed | $124,000 | East Tennessee Title Ins Age | |
| Deed | -- | -- | |
| Deed | -- | -- | |
| Deed | $88,000 | -- | |
| Deed | $84,000 | -- | |
| Deed | $95,000 | -- | |
| Deed | $75,000 | -- | |
| Deed | $80,000 | -- | |
| Deed | -- | -- |
Source: East Tennessee REALTORS® MLS
MLS Number: 1322191
APN: 120OB-00106
- 7914 Gleason Dr Unit 1104
- 7914 Gleason Dr Unit 1049
- 7914 Gleason Dr Unit 1023
- 7914 Gleason Dr NW Unit 1134
- 8122 Elderberry Dr NW
- 412 Kendall Rd
- 8001 Hayden Dr
- 422 Kendall Rd
- 7805 Luxmore Dr
- 8017 Sabre Dr
- 7513 Twining Dr
- 8431 Lesley Marie Ln
- 8408 Woodbend Trail
- 714 Cambridge Crest Ln
- 8410 Woodbend Trail
- 7812 Westacres Dr
- 8331 Glenrothes Blvd
- 8430 Woodbend Trail
- 845 Poets Corner Way
- 740 Station View Rd
- 7914 Gleason Dr NW Unit 1070
- 505 Buckeye Dr
- 8044 Gleason Dr
- 7839 Ramsgate Dr
- 1700 Winston Rd
- 8324 Gleason Dr
- 7700 Gleason Dr
- 519 Morrell Rd
- 520 Windview Way
- 8202 Westland Dr
- 8530 Brasilia Ct Unit 5830 Brasilia Court
- 657 Rain Forest Rd
- 8301 Block House Way
- 401 S Gallaher View Rd
- 493 Canberra Dr Unit 493
- 454 Berlin Dr
- 651 Rainforest Rd
- 7300 Sir Walter Way
- 301 Cheshire Dr
- 309 Broome Rd
