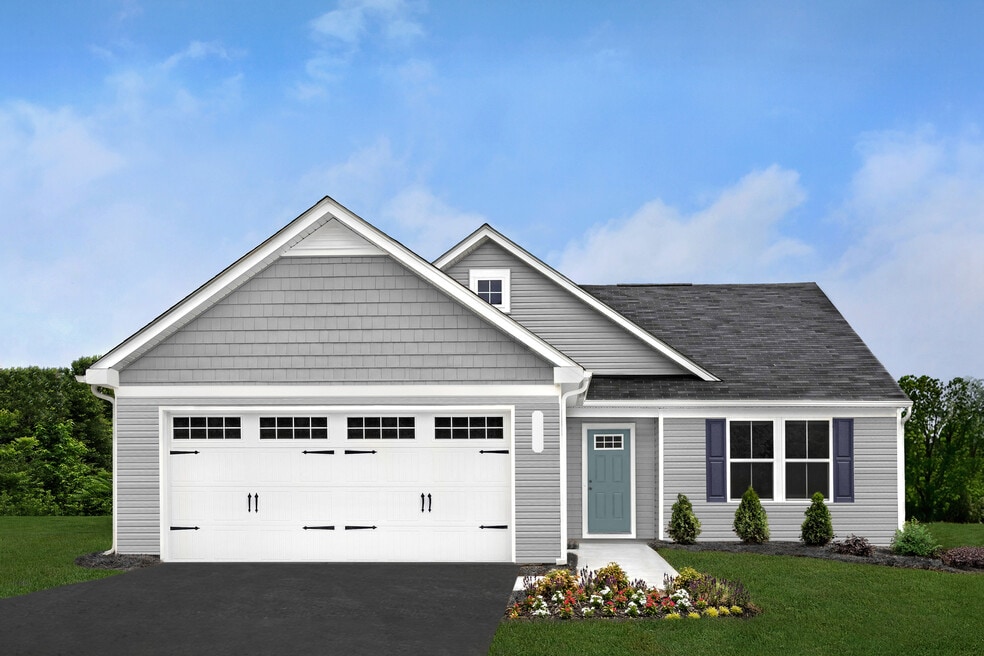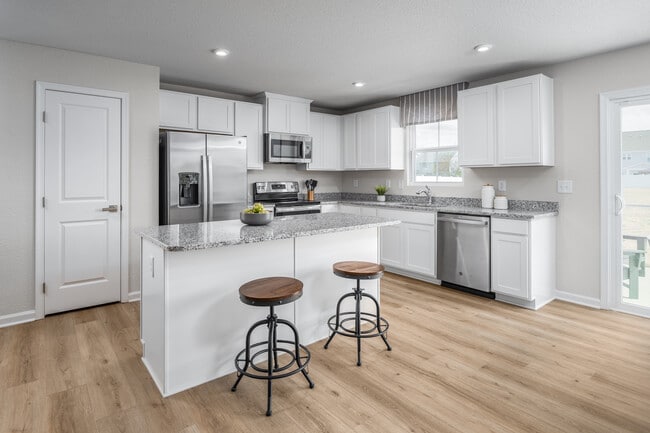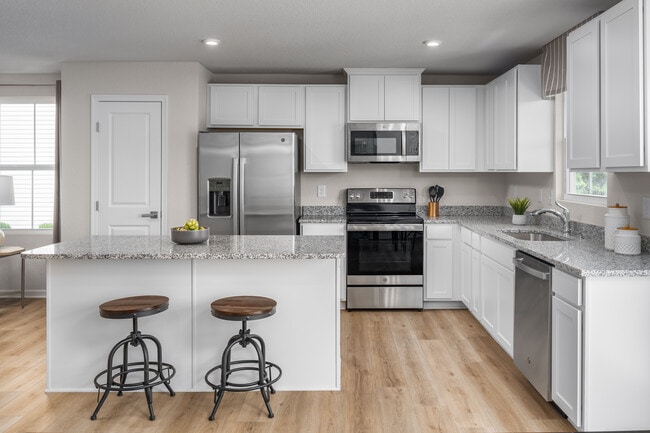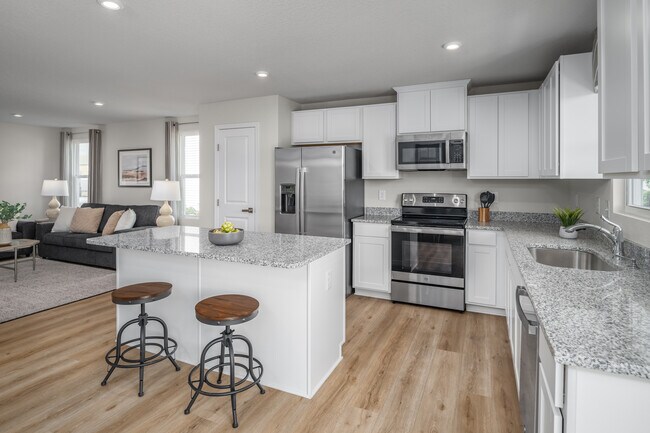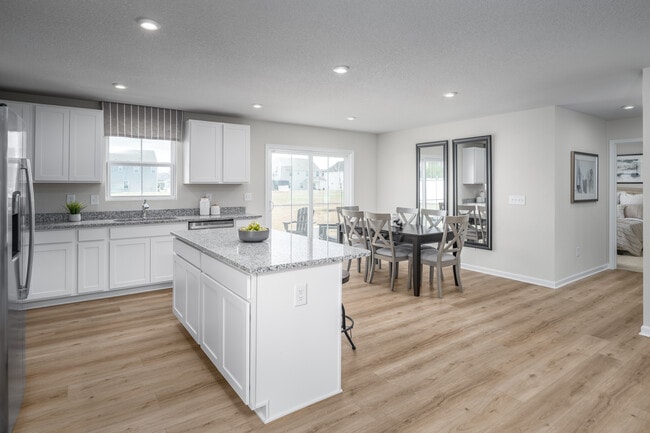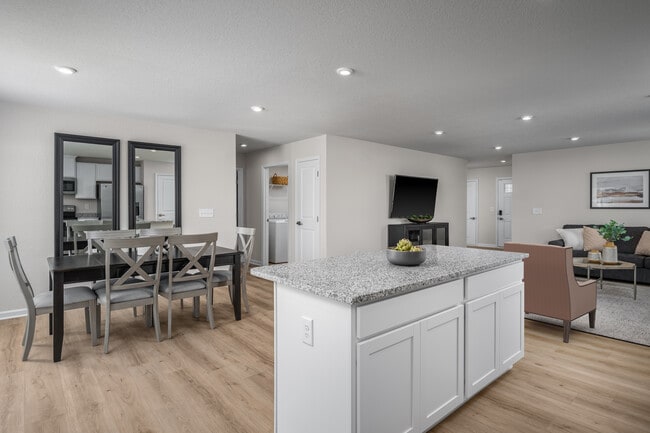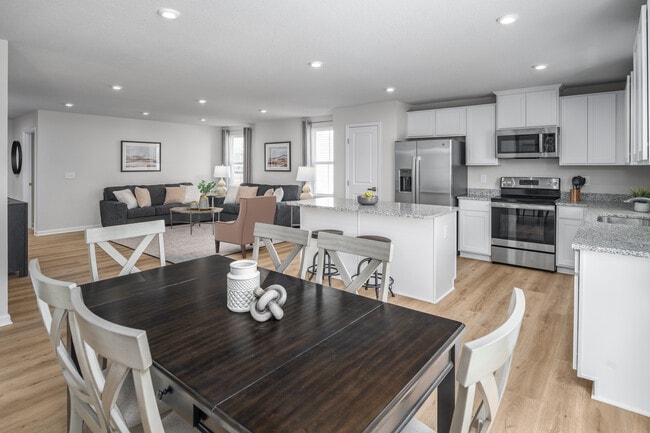
Estimated payment starting at $2,506/month
Total Views
77
3
Beds
2
Baths
1,517
Sq Ft
$265
Price per Sq Ft
Highlights
- New Construction
- Great Room
- 2 Car Attached Garage
- Primary Bedroom Suite
- No HOA
- Double Vanity
About This Floor Plan
Welcome to Vista Ridge, the lowest-priced new homes in Plainfield Schools with included basements. The Tupelo offers style and space you want in a ranch home. Step inside the entry foyer and towards the light-filled great room, with providing access to two bedrooms and a hall bath. Convert the 3rd bedroom into a flex space or home office - whatever suites your needs. The great room flows into the gourmet kitchen and dining, ideal for entertaining with all appliances included. The laundry is just steps away from your main bedroom. Inside the owner's suite, you’ll find an enormous walk-in closet and dual-vanity bath. An unfinished basement offers plenty of storage. Visit today to learn more!
Sales Office
Hours
Monday - Sunday
Closed
Office Address
7914 Greywall Blvd
Plainfield, IL 60586
Driving Directions
Home Details
Home Type
- Single Family
Parking
- 2 Car Attached Garage
- Front Facing Garage
Home Design
- New Construction
Interior Spaces
- 1-Story Property
- Great Room
- Dining Area
- Basement
Kitchen
- Breakfast Bar
- Kitchen Island
- Kitchen Fixtures
Bedrooms and Bathrooms
- 3 Bedrooms
- Primary Bedroom Suite
- Walk-In Closet
- 2 Full Bathrooms
- Double Vanity
- Bathroom Fixtures
- Bathtub with Shower
- Walk-in Shower
Laundry
- Laundry Room
- Laundry on main level
- Washer and Dryer Hookup
Utilities
- Central Heating and Cooling System
Community Details
- No Home Owners Association
Map
Other Plans in Vista Ridge
About the Builder
Since 1948, Ryan Homes' passion and purpose has been in building beautiful places people love to call home. And while they've grown from a small, family-run business into one of the top five homebuilders in the nation, they've stayed true to the principles that have guided them from the beginning: unparalleled customer care, innovative designs, quality construction, affordable prices and desirable communities in prime locations.
Nearby Homes
- Vista Ridge
- Ashford Place
- Lakewood Prairie - Single Family
- Lakewood Prairie - Andare
- 0002 S State Route 59
- Lakewood Prairie - Townhomes
- 7801 Nightshade Ln
- Lot 09 W Renwick Rd
- 16514 S Mueller Cir
- 16205 S Summit St
- 18822 S Palomino Dr
- Autumn Glen - Traditional Townhomes
- Autumn Glen - Urban Townhomes
- 15137 S Hepworth Ct
- 24825 Barolo Dr
- 24817 Petit Ct
- 24811 Petit Ct
- Greenbriar
- 14813 S Greenbriar Dr
- 14708 S Azalia Cir
