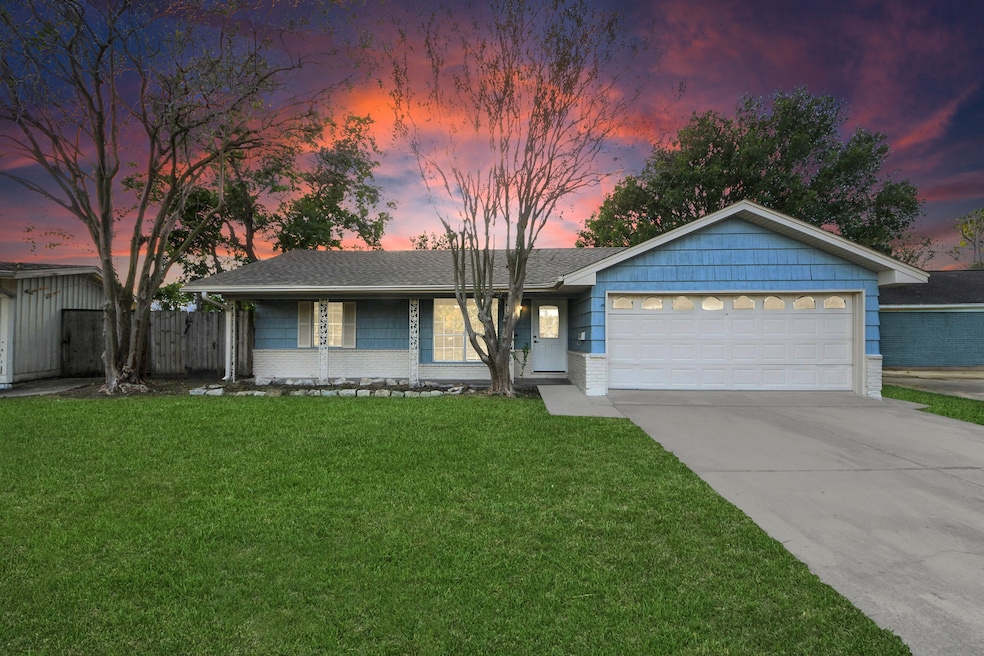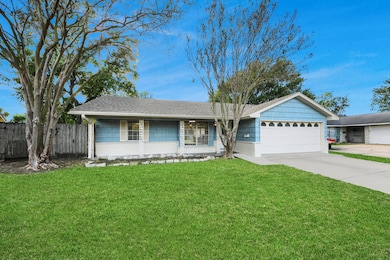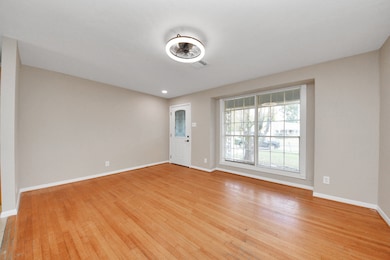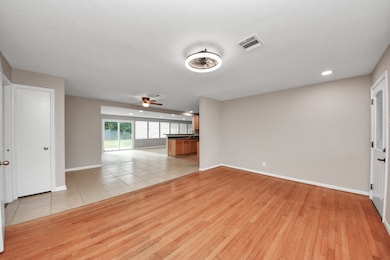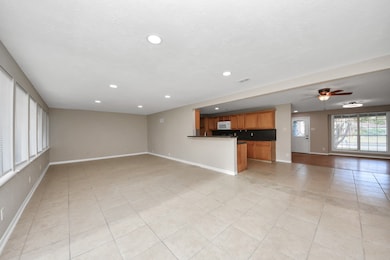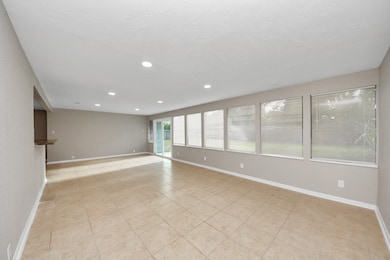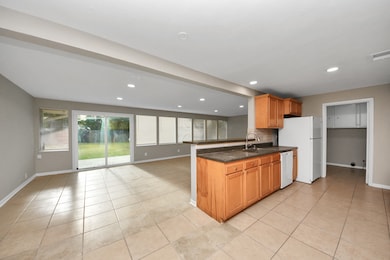7914 Marinette Dr Houston, TX 77074
Sharpstown NeighborhoodHighlights
- Gunite Pool
- Wood Flooring
- Family Room Off Kitchen
- Traditional Architecture
- Breakfast Room
- 2 Car Attached Garage
About This Home
Welcome to this charming single-story Sharpstown home, freshly painted and set on an expansive 11,000+ sq. ft. lot. Light-filled living and dining spaces flow to a crisp kitchen with a gas range and refrigerator included. Tile and gleaming wood floors run throughout—no carpet. Three well-sized bedrooms form a functional layout, complemented by a spacious indoor laundry room with space for pantry storage, too. The huge backyard invites gardening or effortless entertaining beneath mature trees. An attached 2-car garage and extended driveway provide ample parking and storage. Exceptional location—bike to HCU and Sutton Elementary, walk to Bayland Park; minutes to NRG, the Texas Medical Center, the Houston Zoo, and the Museum District. Near major highways, shopping, and dining, this home combines everyday convenience with long-term potential. Ready for immediate move-in—come see how this Houston gem fits your lifestyle.
Home Details
Home Type
- Single Family
Est. Annual Taxes
- $5,822
Year Built
- Built in 1960
Parking
- 2 Car Attached Garage
Home Design
- Traditional Architecture
Interior Spaces
- 1,190 Sq Ft Home
- 1-Story Property
- Ceiling Fan
- Family Room Off Kitchen
- Living Room
- Breakfast Room
- Utility Room
Kitchen
- Breakfast Bar
- Gas Oven
- Gas Range
- Microwave
- Dishwasher
- Laminate Countertops
Flooring
- Wood
- Tile
Bedrooms and Bathrooms
- 3 Bedrooms
- En-Suite Primary Bedroom
Laundry
- Laundry Room
- Washer and Gas Dryer Hookup
Schools
- Sutton Elementary School
- Long Middle School
- Sharpstown High School
Utilities
- Central Heating and Cooling System
- Heating System Uses Gas
- No Utilities
- Cable TV Available
Additional Features
- Gunite Pool
- 0.26 Acre Lot
Listing and Financial Details
- Property Available on 11/13/25
- Long Term Lease
Community Details
Overview
- Sharpstown Subdivision
Pet Policy
- Call for details about the types of pets allowed
- Pet Deposit Required
Map
Source: Houston Association of REALTORS®
MLS Number: 87078512
APN: 0882580000004
- 7839 Fondren Rd
- 8140 Fondren Rd Unit 8140
- 7205 Beechnut St Unit A
- 7213 Beechnut St Unit D
- 8216 Fondren Rd Unit 8216
- 7043 Carvel Ln
- 7031 Triola Ln
- 7022 Triola Ln
- 7400 Bissonnet St Unit 1623
- 7047 Bissonnet St Unit 62
- 7047 Bissonnet St Unit 44
- 7047 Bissonnet St Unit 56
- 7047 Bissonnet St Unit 54
- 7323 Carew St
- 8110 Albacore Dr Unit 38
- 8118 Albacore Dr Unit 7
- 7131 Mobud Dr
- 8314 Albacore Dr
- 6229 Carew St
- 8713 Sandpiper Dr
- 7723 Fondren Rd
- 6833 Beechnut St
- 7030 Sharpview Dr
- 8110 Albacore Dr Unit 60
- 7151 Neff St
- 7400 Bissonnet St
- 7011 Neff St
- 7131 Mobud Dr
- 7138 Mobud Dr
- 7511 Beechnut St
- 6017 Cypress St
- 8900 Fondren Rd
- 7607 Grape St
- 5908 Beechnut St
- 8787 Brae Acres Rd Unit 204
- 7825 Rue St Cyr St
- 7900 Bissonnet St Unit C12
- 9031 Rue Cambon St Unit 69
- 7575 Bissonnet St
- 5818 Carew St
