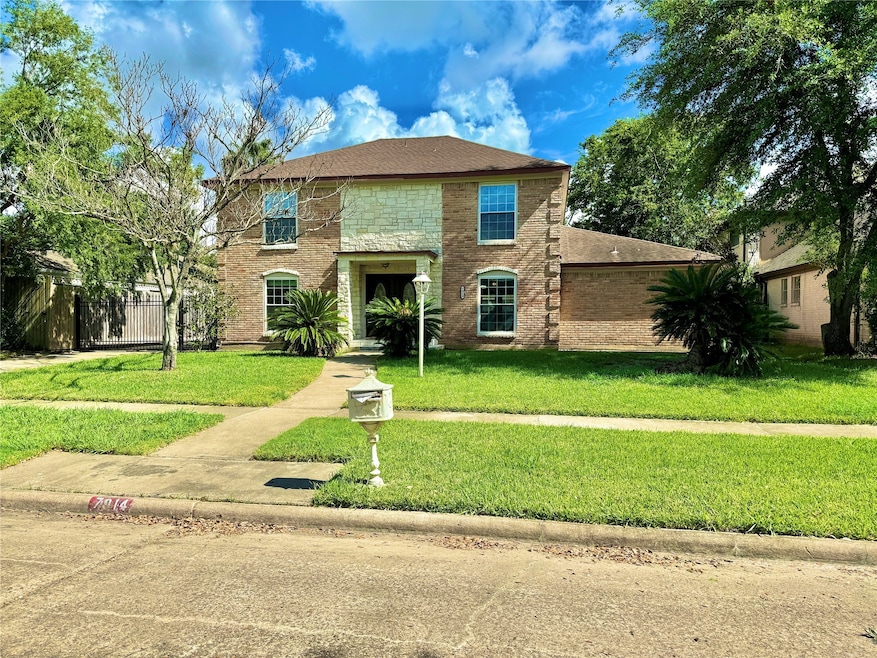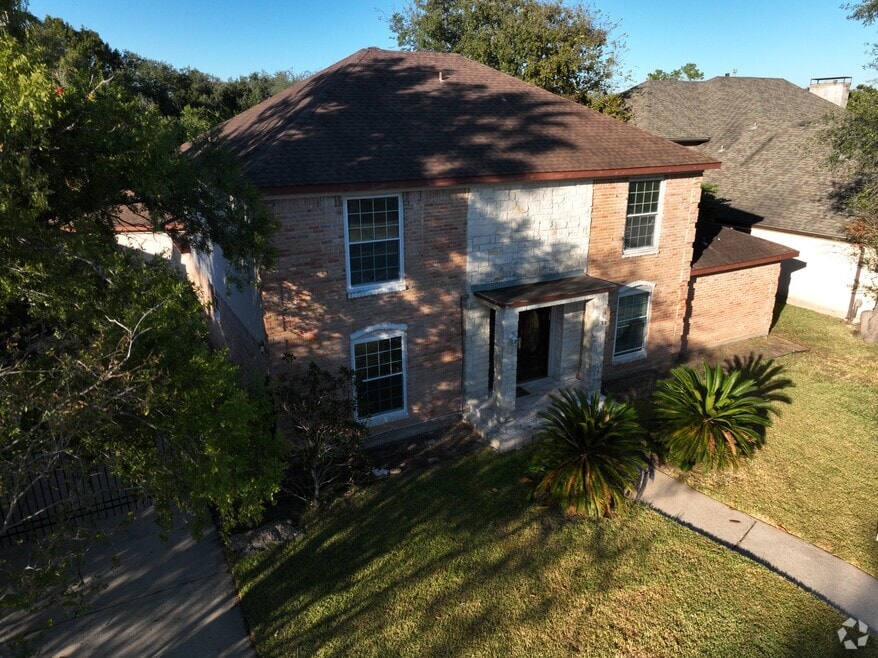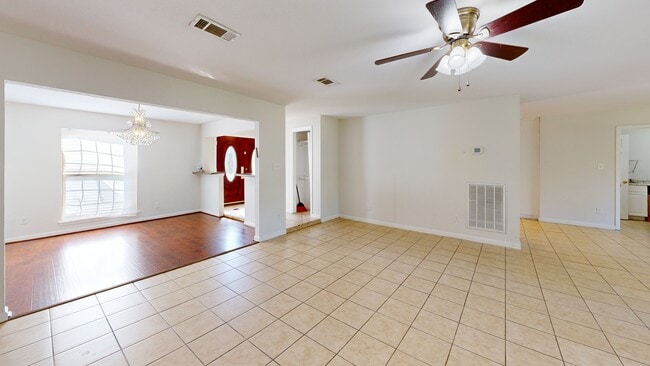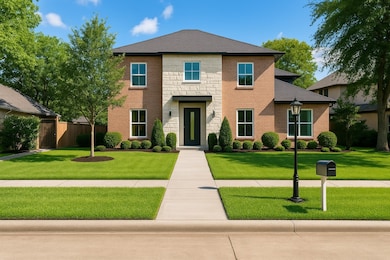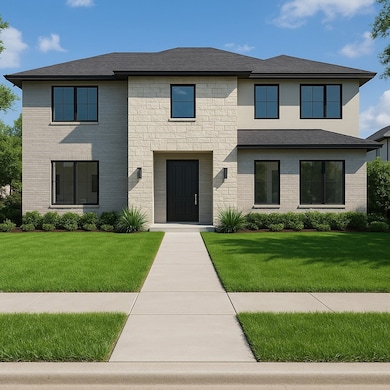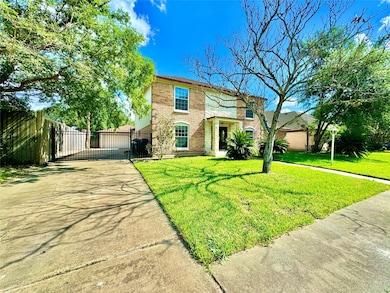
7914 Oakington Dr Houston, TX 77071
Brays Oaks NeighborhoodEstimated payment $3,112/month
Highlights
- Hot Property
- 1 Fireplace
- 2 Car Detached Garage
- Colonial Architecture
- Community Pool
- Central Heating and Cooling System
About This Home
Charming Colonial Home with First-Floor Primary Suite and Spacious Yard!
Welcome to this beautifully maintained Colonial home, where classic charm meets modern convenience. Nestled in a serene neighborhood, this residence boasts a desirable first-floor primary suite, offering both privacy and accessibility. Upstairs, you'll find additional generously sized bedrooms, perfect for family or guests. The home is meticulously cared for, showcasing a blend of timeless details and contemporary updates that ensure comfort and style.
Step outside to a lovely, expansive yard—ideal for gardening, entertaining, or simply relaxing in your own private oasis. Whether you're hosting a summer barbecue or enjoying a quiet evening under the stars, this outdoor space is sure to impress. With its prime location, located inside of the Eruv, walking distance to all local Shuls, this Colonial home is a rare find. Don’t miss the opportunity to make it yours!
Listing Agent
White House Global Properties License #0709594 Listed on: 10/17/2025
Home Details
Home Type
- Single Family
Est. Annual Taxes
- $10,192
Year Built
- Built in 1978
Lot Details
- 8,625 Sq Ft Lot
HOA Fees
- $50 Monthly HOA Fees
Parking
- 2 Car Detached Garage
Home Design
- Colonial Architecture
- Brick Exterior Construction
- Slab Foundation
- Composition Roof
- Wood Siding
Interior Spaces
- 2,876 Sq Ft Home
- 2-Story Property
- 1 Fireplace
Bedrooms and Bathrooms
- 5 Bedrooms
Schools
- Milne Elementary School
- Welch Middle School
- Sharpstown High School
Utilities
- Central Heating and Cooling System
- Heating System Uses Gas
Community Details
Overview
- Wbpoa Association, Phone Number (832) 678-4510
- Fondren Sw Northfield Sec 04 Subdivision
Recreation
- Community Pool
3D Interior and Exterior Tours
Floorplans
Map
Home Values in the Area
Average Home Value in this Area
Tax History
| Year | Tax Paid | Tax Assessment Tax Assessment Total Assessment is a certain percentage of the fair market value that is determined by local assessors to be the total taxable value of land and additions on the property. | Land | Improvement |
|---|---|---|---|---|
| 2025 | $10,753 | $464,842 | $240,975 | $223,867 |
| 2024 | $10,753 | $513,926 | $240,975 | $272,951 |
| 2023 | $10,753 | $481,919 | $147,798 | $334,121 |
| 2022 | $7,817 | $339,600 | $64,260 | $275,340 |
| 2021 | $6,233 | $267,437 | $64,260 | $203,177 |
| 2020 | $6,615 | $262,316 | $64,260 | $198,056 |
| 2019 | $6,734 | $256,000 | $64,260 | $191,740 |
| 2018 | $6,141 | $242,701 | $64,260 | $178,441 |
| 2017 | $5,616 | $213,661 | $64,260 | $149,401 |
| 2016 | $4,996 | $195,159 | $48,195 | $146,964 |
| 2015 | -- | $195,159 | $48,195 | $146,964 |
| 2014 | -- | $157,071 | $48,195 | $108,876 |
Property History
| Date | Event | Price | List to Sale | Price per Sq Ft | Prior Sale |
|---|---|---|---|---|---|
| 10/17/2025 10/17/25 | For Rent | $2,800 | 0.0% | -- | |
| 10/17/2025 10/17/25 | For Sale | $419,900 | 0.0% | $146 / Sq Ft | |
| 08/20/2024 08/20/24 | Rented | $2,800 | 0.0% | -- | |
| 08/19/2024 08/19/24 | Under Contract | -- | -- | -- | |
| 08/19/2024 08/19/24 | For Rent | $2,800 | 0.0% | -- | |
| 12/30/2021 12/30/21 | Off Market | -- | -- | -- | |
| 05/06/2021 05/06/21 | Rented | $2,700 | 0.0% | -- | |
| 04/06/2021 04/06/21 | Under Contract | -- | -- | -- | |
| 03/18/2021 03/18/21 | For Rent | $2,700 | 0.0% | -- | |
| 04/13/2018 04/13/18 | Sold | -- | -- | -- | View Prior Sale |
| 03/14/2018 03/14/18 | Pending | -- | -- | -- | |
| 01/15/2018 01/15/18 | For Sale | $275,000 | -- | $95 / Sq Ft |
Purchase History
| Date | Type | Sale Price | Title Company |
|---|---|---|---|
| Vendors Lien | -- | Capital Title | |
| Trustee Deed | $150,000 | None Available | |
| Warranty Deed | -- | First American Title Company |
Mortgage History
| Date | Status | Loan Amount | Loan Type |
|---|---|---|---|
| Open | $208,000 | New Conventional | |
| Previous Owner | $103,550 | No Value Available |
About the Listing Agent
Pinny's Other Listings
Source: Houston Association of REALTORS®
MLS Number: 82611733
APN: 1092670000019
- 7902 Duffield Ln
- 8018 Candle Ln
- 7822 Albin Ln
- 8022 Duffield Ln
- 7890 W Bellfort Ave Unit 7890
- 11280 Braes Forest Dr Unit 401
- 10743 Braes Forest Dr
- 10738 Villa Lea Ln
- 7902 Hopewell Ln
- Northfield 9 Plan at Northfield
- Northfield 8 Plan at Northfield
- Northfield 10 Plan at Northfield
- Northfield 12 Plan at Northfield
- Northfield 5 Plan at Northfield
- Northfield 11 Plan at Northfield
- 7735 Quail Meadow Dr
- 7706 Quail Meadow Dr
- 10730 Braes Bayou Dr
- 7735 Teal Run Dr
- 7714 Teal Run Dr
- 8006 Oakington Dr
- 10919 Paulwood Dr
- 10919 Villa Lea Ln
- 7838 Duffield Ln
- 11211 Pembridge Dr Unit 1658
- 7822 Albin Ln
- 0 S Breeze Unit 49665272
- 7846 Vicki John
- 7838 Vickijohn Dr
- 10811 Villa Lea Ln
- 8201 W Bellfort Ave
- 10738 Villa Lea Ln
- 7735 Teal Run Dr
- 10837 Braes Bend Dr
- 10835 Braes Bend Dr
- 8100 Creekbend Dr Unit 183
- 8100 Creekbend Dr Unit 149
- 8100 Creekbend Dr Unit 135
- 10871 Braes Bend Dr
- 10725 Braes Bend Dr Unit F10725
