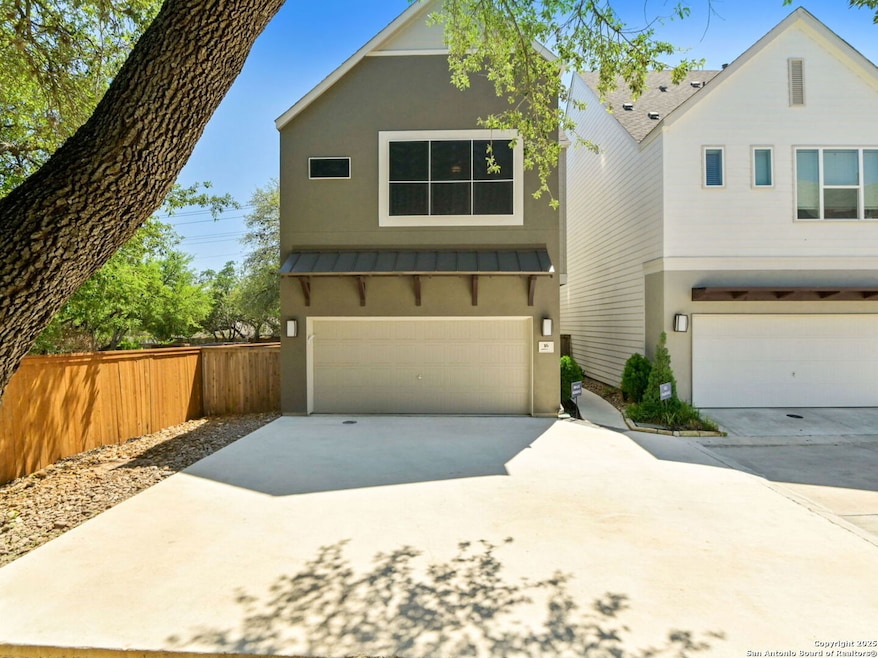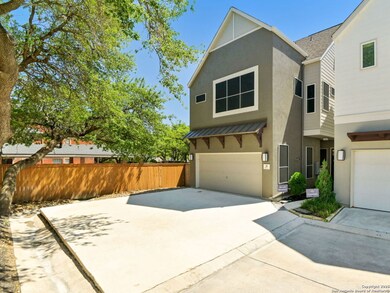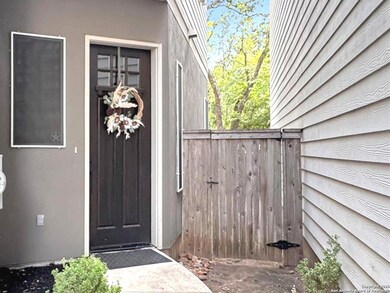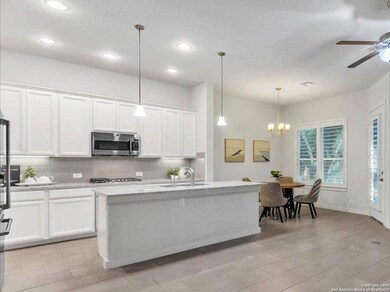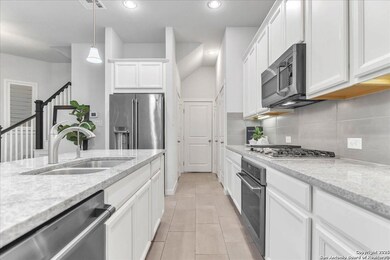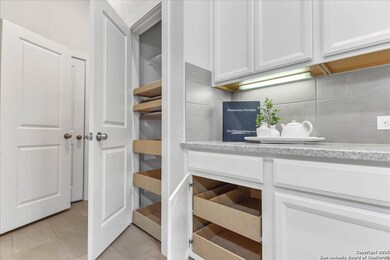
7914 Roanoke Run Unit 16 San Antonio, TX 78240
Medical Center NeighborhoodEstimated payment $3,307/month
Highlights
- Home Theater
- Custom Closet System
- Loft
- Open Floorplan
- Attic
- High Ceiling
About This Home
This luxurious three-bedroom, three-and-a-half-bathroom detached townhome, masterfully designed by David Weekley Homes, is ideally situated within seconds to the UT Health Science Medical Center. Constructed for the discerning owner, it radiates elegance with its high-end upgraded features, including GE Cafe' series stainless steel appliances, a six-burner gas cooktop, and custom plantation shutters. Additional enhancements, such as Shelf Genie pullout shelving, zonal temperature control, and whole house Huper Optik interior window tinting, further its smart functionality. Nestled on a premium expanded lot with no rear neighbors, this property provides two designated parking spaces along with an epoxy-coated two-car garage, which includes ample overhead storage, a top of the line water conditioner, and a tankless water heater. The gated and surveilled community allows for convenient access to a variety of dining, shopping, entertainment, and active lifestyle options all within a mile radius. The third-floor loft/media room provides a serene space for unwinding or hosting guests, featuring the privacy of the entire top floor along with an en suite bathroom. Relish in your luxurious retreat every day, or simply lock up and leave for longer periods, assured that your sophisticated sanctuary is ready and waiting with little to no maintenance needed in the ever desirable Northside of San Antonio.
Last Listed By
Yvette Escobar
JPAR San Antonio Listed on: 06/06/2025
Property Details
Home Type
- Condominium
Est. Annual Taxes
- $8,883
Year Built
- 2017
HOA Fees
- $180 Monthly HOA Fees
Home Design
- Slab Foundation
- Composition Roof
- Roof Vent Fans
Interior Spaces
- 1,922 Sq Ft Home
- 3-Story Property
- Open Floorplan
- High Ceiling
- Ceiling Fan
- Chandelier
- Double Pane Windows
- Low Emissivity Windows
- Window Treatments
- Combination Dining and Living Room
- Home Theater
- Loft
- Game Room
- Inside Utility
Kitchen
- Eat-In Kitchen
- Breakfast Bar
- Built-In Self-Cleaning Oven
- Stove
- Cooktop
- Microwave
- Ice Maker
- Dishwasher
- Island without Cooktop
- Solid Surface Countertops
- Disposal
Flooring
- Carpet
- Ceramic Tile
Bedrooms and Bathrooms
- 3 Bedrooms
- All Upper Level Bedrooms
- Custom Closet System
- Walk-In Closet
Laundry
- Laundry on upper level
- Laundry Tub
- Washer Hookup
Attic
- Attic Fan
- Pull Down Stairs to Attic
- 12 Inch+ Attic Insulation
Home Security
Parking
- 2 Car Attached Garage
- Garage Door Opener
Eco-Friendly Details
- Energy-Efficient HVAC
- Smart Grid Meter
- ENERGY STAR Qualified Equipment
Schools
- Oak Hills Elementary School
- Marshall High School
Utilities
- Central Heating and Cooling System
- SEER Rated 16+ Air Conditioning Units
- Heating System Uses Natural Gas
- Programmable Thermostat
- Tankless Water Heater
- Water Softener is Owned
Listing and Financial Details
- Assessor Parcel Number 136660000160
- Seller Concessions Offered
Community Details
Overview
- $600 HOA Transfer Fee
- The Villas At Roanoke Condominium Association
- Built by David Weekley
- Villas At Roanoke Subdivision
- Mandatory home owners association
Security
- Storm Doors
- Carbon Monoxide Detectors
- Fire and Smoke Detector
Map
Home Values in the Area
Average Home Value in this Area
Tax History
| Year | Tax Paid | Tax Assessment Tax Assessment Total Assessment is a certain percentage of the fair market value that is determined by local assessors to be the total taxable value of land and additions on the property. | Land | Improvement |
|---|---|---|---|---|
| 2023 | $7,077 | $391,660 | $33,470 | $358,190 |
| 2022 | $9,234 | $373,020 | $33,470 | $339,550 |
| 2021 | $8,825 | $344,250 | $33,470 | $310,780 |
| 2020 | $8,674 | $332,490 | $33,470 | $299,020 |
| 2019 | $8,940 | $333,740 | $33,470 | $300,270 |
| 2017 | $671 | $25,000 | $25,000 | $0 |
Property History
| Date | Event | Price | Change | Sq Ft Price |
|---|---|---|---|---|
| 06/06/2025 06/06/25 | For Sale | $449,900 | +15.1% | $234 / Sq Ft |
| 09/08/2021 09/08/21 | Off Market | -- | -- | -- |
| 06/10/2021 06/10/21 | Sold | -- | -- | -- |
| 05/11/2021 05/11/21 | Pending | -- | -- | -- |
| 05/07/2021 05/07/21 | For Sale | $391,000 | -- | $203 / Sq Ft |
Purchase History
| Date | Type | Sale Price | Title Company |
|---|---|---|---|
| Vendors Lien | -- | None Available |
Mortgage History
| Date | Status | Loan Amount | Loan Type |
|---|---|---|---|
| Open | $246,249 | New Conventional |
Similar Homes in San Antonio, TX
Source: San Antonio Board of REALTORS®
MLS Number: 1873329
APN: 13666-000-0160
- 7930 Roanoke Run Unit 106
- 7930 Roanoke Run Unit 312
- 7930 Roanoke Run Unit 603
- 7930 Roanoke Run Unit 207
- 6111 Wexford Place
- 6107 Wexford Place
- 6015 Wexford Place
- 7862 Galaway Bay
- 7723 Wexford Ridge
- 7719 Rustic Park
- 7634 Lost Mine Peak
- 7630 Lost Mine Peak
- 8143 Rustic Park
- 7610 Lost Mine Peak
- 8139 Rustic Park
- 5718 Wexford Brook
- 5707 Wexford Place
- 7318 Painter Way
- 5503 Justin Cove
- 2542 Babcock Rd Unit 204-F
