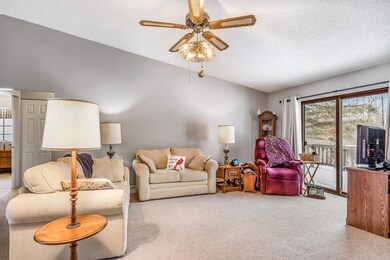
7914 Stonegate Place Fort Wayne, IN 46825
Auburn Farms NeighborhoodHighlights
- Primary Bedroom Suite
- Cathedral Ceiling
- Forced Air Heating and Cooling System
- Ranch Style House
- 2 Car Attached Garage
- Ceiling Fan
About This Home
As of March 2023Quaint 3 bedroom 2 bath home with cathedral ceilings on a beautiful lot. Wooded common area at rear of the home allows for a peaceful setting to enjoy time on the deck with family and friends. Master suite features walk in shower, and massive walk in closet. Just waiting for you to call it home!
Home Details
Home Type
- Single Family
Est. Annual Taxes
- $670
Year Built
- Built in 1990
Lot Details
- 7,590 Sq Ft Lot
- Lot Dimensions are 55x138
- Sloped Lot
Parking
- 2 Car Attached Garage
- Driveway
Home Design
- Ranch Style House
- Wood Foundation
- Shingle Roof
- Vinyl Construction Material
Interior Spaces
- 1,300 Sq Ft Home
- Cathedral Ceiling
- Ceiling Fan
- Crawl Space
Kitchen
- Gas Oven or Range
- Laminate Countertops
Flooring
- Carpet
- Vinyl
Bedrooms and Bathrooms
- 3 Bedrooms
- Primary Bedroom Suite
- 2 Full Bathrooms
- Separate Shower
Laundry
- Laundry on main level
- Electric Dryer Hookup
Schools
- Lincoln Elementary School
- Jefferson Middle School
- Northrop High School
Additional Features
- Suburban Location
- Forced Air Heating and Cooling System
Community Details
- Auburn Farms Subdivision
Listing and Financial Details
- Assessor Parcel Number 02-08-07-380-005.000-072
Ownership History
Purchase Details
Home Financials for this Owner
Home Financials are based on the most recent Mortgage that was taken out on this home.Purchase Details
Home Financials for this Owner
Home Financials are based on the most recent Mortgage that was taken out on this home.Similar Homes in Fort Wayne, IN
Home Values in the Area
Average Home Value in this Area
Purchase History
| Date | Type | Sale Price | Title Company |
|---|---|---|---|
| Warranty Deed | $150,000 | Metropolitan Title | |
| Deed | $76,200 | -- |
Mortgage History
| Date | Status | Loan Amount | Loan Type |
|---|---|---|---|
| Open | $142,500 | New Conventional | |
| Previous Owner | $64,804 | No Value Available | |
| Previous Owner | -- | No Value Available | |
| Previous Owner | $69,000 | New Conventional |
Property History
| Date | Event | Price | Change | Sq Ft Price |
|---|---|---|---|---|
| 07/20/2025 07/20/25 | Pending | -- | -- | -- |
| 07/17/2025 07/17/25 | For Sale | $215,000 | 0.0% | $165 / Sq Ft |
| 07/01/2025 07/01/25 | Pending | -- | -- | -- |
| 06/18/2025 06/18/25 | Price Changed | $215,000 | -10.4% | $165 / Sq Ft |
| 06/12/2025 06/12/25 | Price Changed | $240,000 | -7.7% | $185 / Sq Ft |
| 05/31/2025 05/31/25 | For Sale | $259,900 | +73.3% | $200 / Sq Ft |
| 03/01/2023 03/01/23 | Sold | $150,000 | +0.1% | $115 / Sq Ft |
| 02/02/2023 02/02/23 | Pending | -- | -- | -- |
| 02/02/2023 02/02/23 | For Sale | $149,900 | -- | $115 / Sq Ft |
Tax History Compared to Growth
Tax History
| Year | Tax Paid | Tax Assessment Tax Assessment Total Assessment is a certain percentage of the fair market value that is determined by local assessors to be the total taxable value of land and additions on the property. | Land | Improvement |
|---|---|---|---|---|
| 2024 | $1,133 | $160,400 | $22,400 | $138,000 |
| 2022 | $140 | $129,500 | $22,400 | $107,100 |
| 2021 | $137 | $110,500 | $15,500 | $95,000 |
| 2020 | $134 | $105,600 | $15,500 | $90,100 |
| 2019 | $132 | $103,100 | $15,500 | $87,600 |
| 2018 | $129 | $93,000 | $15,500 | $77,500 |
| 2017 | $127 | $79,400 | $15,500 | $63,900 |
| 2016 | $124 | $75,100 | $15,500 | $59,600 |
| 2014 | $247 | $81,500 | $15,500 | $66,000 |
| 2013 | $519 | $76,700 | $15,500 | $61,200 |
Agents Affiliated with this Home
-
KAMMRIN BERNARD
K
Seller's Agent in 2025
KAMMRIN BERNARD
F.C. Tucker Fort Wayne
(260) 444-7440
37 Total Sales
-
Alan Scherer

Seller's Agent in 2023
Alan Scherer
North Eastern Group Realty
(260) 580-9543
1 in this area
144 Total Sales
-
Sara Jane Scott

Buyer's Agent in 2023
Sara Jane Scott
North Eastern Group Realty
(260) 466-3072
1 in this area
73 Total Sales
Map
Source: Indiana Regional MLS
MLS Number: 202303002
APN: 02-08-07-380-005.000-072
- 7547 Auburn Rd
- 8202 Red Shank Ln
- 2418 Jacobs Creek Run
- 2224 Otsego Dr
- 7318 Sageport Place
- 8220 Sakaden Pkwy
- 8620 Shearwater Pass
- 2604 Bellevue Dr
- 1405 Tulip Tree Rd
- 3018 Caradoza Cove
- 2611 Broken Arrow Dr
- 1130 Skyline Pass
- 3120 Sterling Ridge Cove
- 7803 Tendall Ct
- 1512 Cinnamon Rd
- 8928 Goshawk Ln
- 1031 Skyline Pass
- 8403 Swifts Run
- 3135 Sterling Ridge Cove Unit 55
- 1264 Bunting Dr






