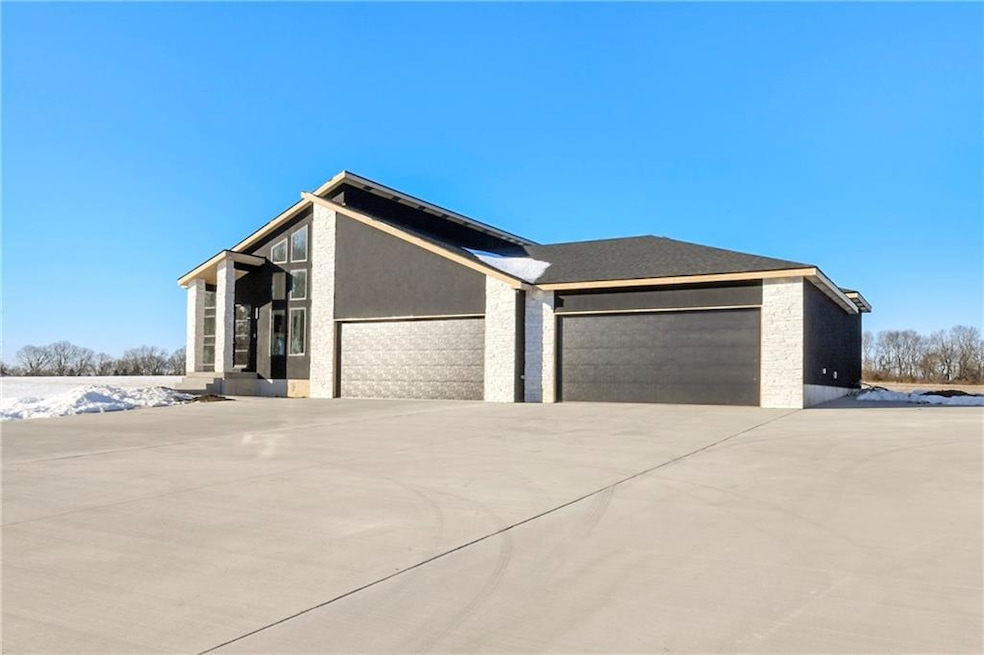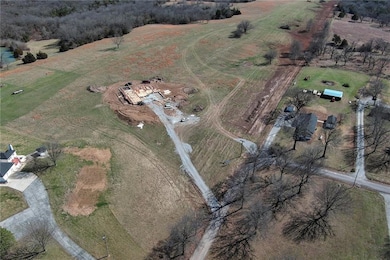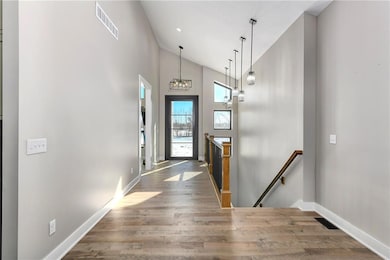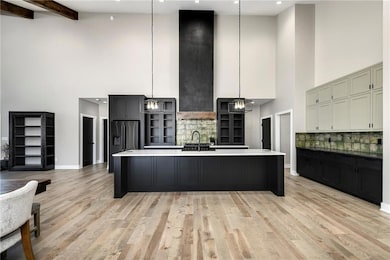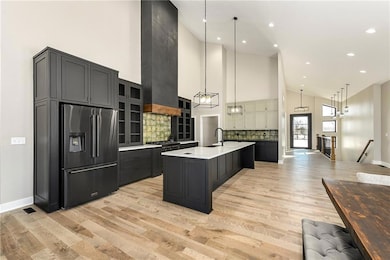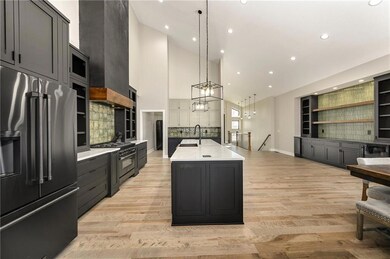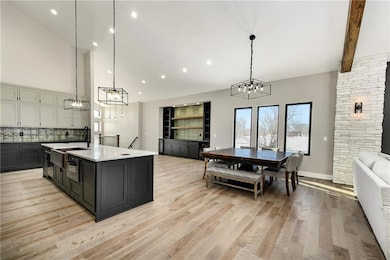7915 S Old Major Rd Grain Valley, MO 64029
Estimated payment $6,177/month
Highlights
- Hot Property
- Custom Closet System
- Mud Room
- Grain Valley High School Rated 9+
- Contemporary Architecture
- No HOA
About This Home
You won't want to miss out on this unique custom home, with exquisite, architectural design. This house sits on 3 acres with many custom upgrades and exceptional floor plan. Walk into mud room off the garage with hall closet, there's an additional prep pantry with wall oven aside from the large stunning kitchen with abundance of cabinets and counter space. Extra large living room with beautiful window layout, perfect for entertaining. Front office with stunning window layout. Master bedroom is spacious and has beautiful bathroom with wet room, and large walk in closet with built in dressers. There is a work out room off the master with additional half bath. Large rec room, basement has three large bedrooms all with large walk in closets. 2 full bathrooms downstairs, additional laundry hook up in unfinished part in basement. Plenty of room downstairs for storage. Tankless water heater. Garage is over sized 4 car garage. This house is a must see!! Photos are from a model similar in what finishes will look like. Buyer can still customize some finishes.
Listing Agent
United Real Estate Kansas City Brokerage Phone: 816-877-6546 License #2014001141 Listed on: 11/15/2025

Home Details
Home Type
- Single Family
Parking
- 4 Car Attached Garage
- Front Facing Garage
Home Design
- Contemporary Architecture
- Composition Roof
- Stone Trim
- Stucco
Interior Spaces
- Ceiling Fan
- Thermal Windows
- Mud Room
- Combination Kitchen and Dining Room
- Home Office
- Home Gym
- Laundry on main level
Kitchen
- Open to Family Room
- Dishwasher
- Kitchen Island
- Disposal
Bedrooms and Bathrooms
- 4 Bedrooms
- Custom Closet System
- Walk-In Closet
Finished Basement
- Sump Pump
- Laundry in Basement
- Basement Window Egress
Utilities
- Central Air
- Heat Pump System
- Heating System Uses Natural Gas
- Tankless Water Heater
- Septic Tank
Additional Features
- Energy-Efficient Lighting
- Covered Patio or Porch
- 3 Acre Lot
Community Details
- No Home Owners Association
Listing and Financial Details
- $0 special tax assessment
Map
Home Values in the Area
Average Home Value in this Area
Property History
| Date | Event | Price | List to Sale | Price per Sq Ft |
|---|---|---|---|---|
| 11/15/2025 11/15/25 | For Sale | $985,000 | -- | $221 / Sq Ft |
Source: Heartland MLS
MLS Number: 2583686
- Lot D E Old Major Rd
- Lot E E Old Major Rd
- Lot C E Old Major Rd
- Lot B E Old Major Rd
- Lot A E Old Major Rd
- 32000 E Major Rd
- 30907 E Stony Point School Rd
- 7608 S Arnett Rd
- 10510 S Cedar Ridge Trail
- 10408 S Cedar Ridge Trail
- 7305 S Arnett Rd
- 32210 E Stony Point School Rd
- TBD E Stony Point School Rd
- 32306 E Stony Point School Rd
- 1506 SW Cross Creek Dr
- 115 E Old Us 40 Hwy N A
- 800 SW Hilltop Ct
- 1400 SW Cross Creek Dr
- 30500 E Litchford Rd
- 33100 E Oak Hill School Rd
- 500 SE Salem St
- 914 SW Foxtail Dr
- 311 SW Creek Ridge Dr
- 1403 SW Addie Ln
- 602 SW Montana Ridge Dr
- 509 SW Centurion Ct
- 421 SW Hamilton Ln
- 708 SE Shamrock Ln
- 201 SW Eagles Pkwy
- 3016 SE 3rd St
- 7901 SW 7th St
- 2808 SE 2nd St
- 506 Broadway St
- 1300 NW Willow Dr
- 414 SW Moreland School Rd
- 301 SE Rose Garden Ln
- 109 SE Rockwood St
- 309 SW Richwood Ln
- 305 SE Westminister Rd
- 630 NW Yennie St
