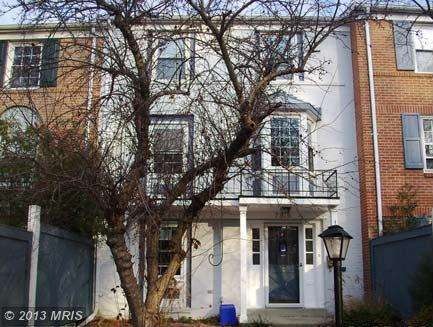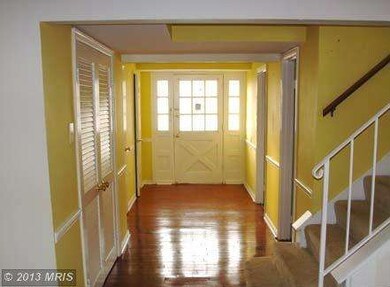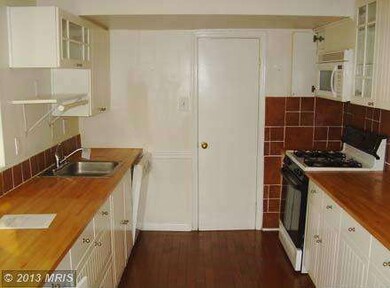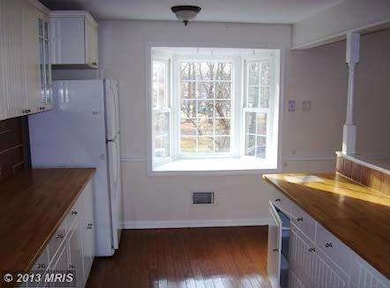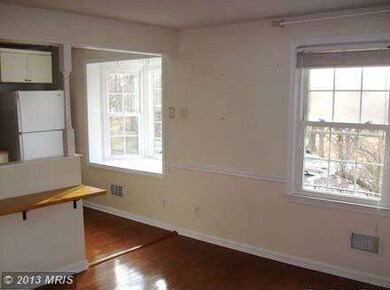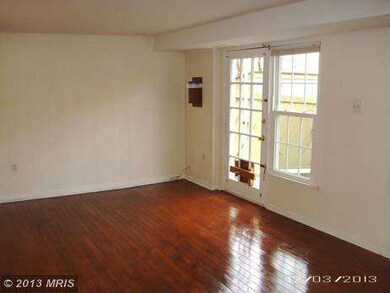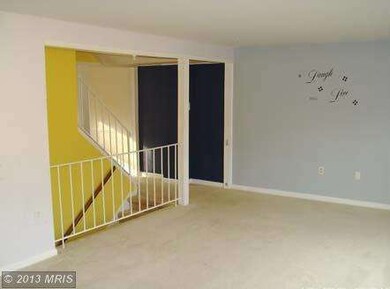
7916 Central Park Cir Alexandria, VA 22309
Woodlawn NeighborhoodHighlights
- Colonial Architecture
- Traditional Floor Plan
- Community Pool
- Property is near a park
- Wood Flooring
- 3-minute walk to Muddy Hole Farm Park
About This Home
As of June 2019Wonderfully located Townhome in Alexandria backing to parkland. Gorgeous wooded views in back and front. Easy access to Rte 1. Inside there are gleaming hardwood floors on two levels, new carpet on 3rd level. Remodeled kitchen to sure to "wow" you with updated baths. Replaced windows with double pane, vinyl windows. Previously marketed as GREEN HOME, highly energy efficient. Must see.
Townhouse Details
Home Type
- Townhome
Est. Annual Taxes
- $3,007
Year Built
- Built in 1972
Lot Details
- 2,178 Sq Ft Lot
- Two or More Common Walls
- Partially Fenced Property
- Property is in very good condition
HOA Fees
- $121 Monthly HOA Fees
Home Design
- Colonial Architecture
- Asphalt Roof
- Vinyl Siding
- Stucco
Interior Spaces
- Property has 3 Levels
- Traditional Floor Plan
- Double Pane Windows
- Vinyl Clad Windows
- Insulated Windows
- Bay Window
- Dining Area
- Wood Flooring
Kitchen
- Stove
- Microwave
- Ice Maker
- Dishwasher
Bedrooms and Bathrooms
- 3 Bedrooms
- En-Suite Bathroom
- 2.5 Bathrooms
Laundry
- Dryer
- Washer
Finished Basement
- Walk-Out Basement
- Connecting Stairway
- Front and Rear Basement Entry
- Natural lighting in basement
Parking
- Free Parking
- Off-Street Parking
- Surface Parking
Utilities
- Forced Air Heating and Cooling System
- Floor Furnace
- Vented Exhaust Fan
- Natural Gas Water Heater
Additional Features
- Patio
- Property is near a park
Listing and Financial Details
- Tax Lot 459
- Assessor Parcel Number 101-1-6- -459
Community Details
Overview
- Association fees include common area maintenance, management, pool(s), reserve funds, road maintenance, snow removal, trash
- Pinewood Lake Subdivision
- The community has rules related to alterations or architectural changes, commercial vehicles not allowed, no recreational vehicles, boats or trailers
Recreation
- Community Playground
- Community Pool
- Jogging Path
Pet Policy
- Pets Allowed
Additional Features
- Common Area
- Fenced around community
Ownership History
Purchase Details
Home Financials for this Owner
Home Financials are based on the most recent Mortgage that was taken out on this home.Purchase Details
Home Financials for this Owner
Home Financials are based on the most recent Mortgage that was taken out on this home.Purchase Details
Purchase Details
Purchase Details
Home Financials for this Owner
Home Financials are based on the most recent Mortgage that was taken out on this home.Similar Homes in Alexandria, VA
Home Values in the Area
Average Home Value in this Area
Purchase History
| Date | Type | Sale Price | Title Company |
|---|---|---|---|
| Deed | $375,000 | Old Republic Natl Ttl Ins Co | |
| Warranty Deed | $257,500 | -- | |
| Special Warranty Deed | $244,110 | -- | |
| Trustee Deed | $244,110 | -- | |
| Warranty Deed | $318,980 | -- |
Mortgage History
| Date | Status | Loan Amount | Loan Type |
|---|---|---|---|
| Open | $19,316 | FHA | |
| Closed | $10,507 | FHA | |
| Open | $42,511 | FHA | |
| Open | $368,207 | FHA | |
| Previous Owner | $280,100 | FHA | |
| Previous Owner | $285,204 | FHA | |
| Previous Owner | $294,600 | FHA |
Property History
| Date | Event | Price | Change | Sq Ft Price |
|---|---|---|---|---|
| 07/17/2025 07/17/25 | For Sale | $495,000 | +32.0% | $352 / Sq Ft |
| 06/14/2019 06/14/19 | Sold | $375,000 | -1.3% | $266 / Sq Ft |
| 05/23/2019 05/23/19 | For Sale | $379,900 | +47.5% | $270 / Sq Ft |
| 03/10/2014 03/10/14 | Sold | $257,500 | -8.0% | $183 / Sq Ft |
| 01/06/2014 01/06/14 | Pending | -- | -- | -- |
| 12/12/2013 12/12/13 | For Sale | $280,000 | -- | $199 / Sq Ft |
Tax History Compared to Growth
Tax History
| Year | Tax Paid | Tax Assessment Tax Assessment Total Assessment is a certain percentage of the fair market value that is determined by local assessors to be the total taxable value of land and additions on the property. | Land | Improvement |
|---|---|---|---|---|
| 2024 | $5,191 | $448,090 | $120,000 | $328,090 |
| 2023 | $4,950 | $438,620 | $120,000 | $318,620 |
| 2022 | $4,629 | $404,790 | $110,000 | $294,790 |
| 2021 | $4,369 | $372,290 | $85,000 | $287,290 |
| 2020 | $4,106 | $346,920 | $80,000 | $266,920 |
| 2019 | $3,939 | $332,850 | $80,000 | $252,850 |
| 2018 | $3,828 | $332,850 | $80,000 | $252,850 |
| 2017 | $3,644 | $313,880 | $80,000 | $233,880 |
| 2016 | $3,468 | $299,330 | $80,000 | $219,330 |
| 2015 | $3,341 | $299,330 | $80,000 | $219,330 |
| 2014 | $3,291 | $295,590 | $80,000 | $215,590 |
Agents Affiliated with this Home
-
Maheen Pirzada

Seller's Agent in 2025
Maheen Pirzada
Samson Properties
(571) 344-9107
27 Total Sales
-
Muhammad Arain

Seller's Agent in 2019
Muhammad Arain
USA One Realty Corporation
(571) 215-9489
3 in this area
39 Total Sales
-
Andy Nguyen

Seller Co-Listing Agent in 2019
Andy Nguyen
USA One Realty Corporation
(703) 898-1552
48 Total Sales
-
Paul Herrick

Seller's Agent in 2014
Paul Herrick
Real Broker, LLC
(703) 831-4131
1 in this area
82 Total Sales
Map
Source: Bright MLS
MLS Number: 1003784928
APN: 1011-06-0459
- 7950 Central Park Cir
- 7962 Central Park Cir
- 4212 Alcott St
- 4318 Gramercy Cir
- 8042 Saint Annes Ct
- 7926 Russell Rd
- 7913 Fitzroy St
- 4205 Fielding St
- 7908 Steadman St
- 8113 Pinelake Ct
- 4227 Fairglen Dr
- 4703 Lawrence St
- 8019 Beckner Ct
- 4111 Lawrence St
- 8141 Lakepark Dr
- 4802 Eubank St
- 4311 Birchlake Ct
- 4403 Aspen Dr
- 3938 Mariposa Place Unit 53D
- 8213 Hocking Place
