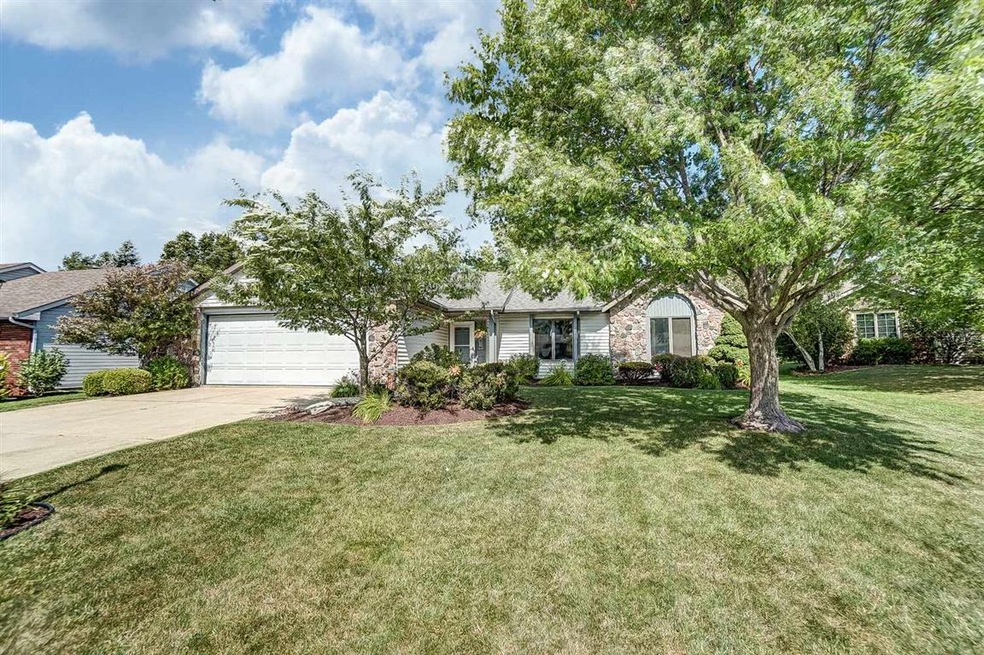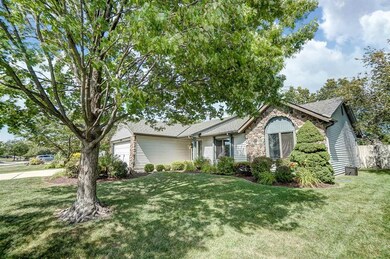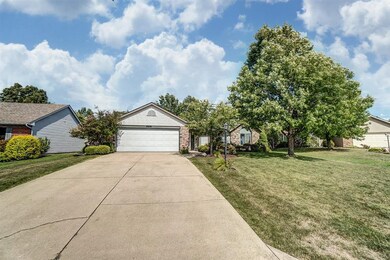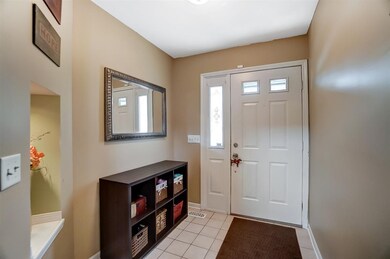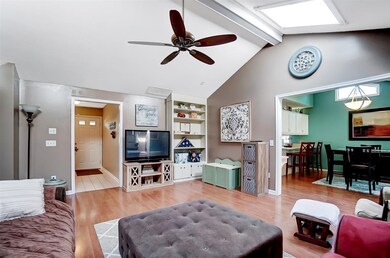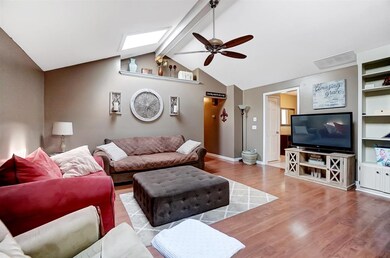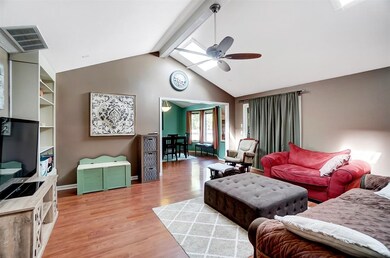
7916 Pebble Creek Place Fort Wayne, IN 46835
Tanbark Trails NeighborhoodEstimated Value: $238,000 - $250,277
Highlights
- Open Floorplan
- Traditional Architecture
- 2 Car Attached Garage
- Cathedral Ceiling
- Backs to Open Ground
- Walk-In Closet
About This Home
As of September 2020OPEN HOUSE 08/05/2020 FROM 05:30 - 07:00 PM!! NESTLED IN QUIET NORTHEAST FORT WAYNE NEIGHBORHOOD!! This 3-bedroom, 2 full bath home has all of the charm! This home has gorgeous high-vaulted ceilings with skylights that provides natural light throughout the living room! You will find a breakfast bar in the kitchen and near the dining room, making it the ideal place to have friends and family hang out while cooking a meal! Also located in the kitchen you will find a nice-sized pantry! The master bedroom is spacious and has a full bathroom attached to it! This home has a four-season room which is perfect to use all year round! Outside you will find a large, fully fenced backyard with an open patio! The backyard is the perfect space to entertain guests and let your furry friends run around! This home is conveniently located close to I-469, Maplecrest YMCA, Georgetown Library, restaurants, and shopping! Schedule your showing to see this beautiful home today!
Home Details
Home Type
- Single Family
Est. Annual Taxes
- $995
Year Built
- Built in 1989
Lot Details
- 9,919 Sq Ft Lot
- Lot Dimensions are 124x80
- Backs to Open Ground
- Privacy Fence
- Wood Fence
- Level Lot
Parking
- 2 Car Attached Garage
- Garage Door Opener
- Driveway
Home Design
- Traditional Architecture
- Slab Foundation
- Poured Concrete
- Shingle Roof
- Asphalt Roof
- Stone Exterior Construction
- Vinyl Construction Material
Interior Spaces
- 1,674 Sq Ft Home
- 1-Story Property
- Open Floorplan
- Cathedral Ceiling
- Ceiling Fan
- Electric Dryer Hookup
Kitchen
- Electric Oven or Range
- Laminate Countertops
Flooring
- Carpet
- Laminate
Bedrooms and Bathrooms
- 3 Bedrooms
- Walk-In Closet
- 2 Full Bathrooms
Schools
- Shambaugh Elementary School
- Jefferson Middle School
- Northrop High School
Utilities
- Forced Air Heating and Cooling System
- Heating System Uses Gas
- Cable TV Available
Additional Features
- Patio
- Suburban Location
Community Details
- Tanbark Trails Subdivision
Listing and Financial Details
- Assessor Parcel Number 02-08-10-304-008.000-072
Ownership History
Purchase Details
Home Financials for this Owner
Home Financials are based on the most recent Mortgage that was taken out on this home.Purchase Details
Home Financials for this Owner
Home Financials are based on the most recent Mortgage that was taken out on this home.Purchase Details
Home Financials for this Owner
Home Financials are based on the most recent Mortgage that was taken out on this home.Similar Homes in the area
Home Values in the Area
Average Home Value in this Area
Purchase History
| Date | Buyer | Sale Price | Title Company |
|---|---|---|---|
| Chartrand Marvin | $174,900 | Liberty Title & Escrow | |
| Mccard John | -- | Metropolitan Title Of In | |
| Mccard John | -- | Commonwealth/Dreibelviss Tit |
Mortgage History
| Date | Status | Borrower | Loan Amount |
|---|---|---|---|
| Open | Chartrand Marvin Lynn | $7,244 | |
| Open | Chartrand Marvin | $171,731 | |
| Previous Owner | Mccard John | $102,000 | |
| Previous Owner | Mccard John | $105,000 |
Property History
| Date | Event | Price | Change | Sq Ft Price |
|---|---|---|---|---|
| 09/04/2020 09/04/20 | Sold | $174,900 | +2.9% | $104 / Sq Ft |
| 08/06/2020 08/06/20 | Pending | -- | -- | -- |
| 08/04/2020 08/04/20 | For Sale | $169,900 | -- | $101 / Sq Ft |
Tax History Compared to Growth
Tax History
| Year | Tax Paid | Tax Assessment Tax Assessment Total Assessment is a certain percentage of the fair market value that is determined by local assessors to be the total taxable value of land and additions on the property. | Land | Improvement |
|---|---|---|---|---|
| 2024 | $2,209 | $225,800 | $38,800 | $187,000 |
| 2023 | $2,209 | $199,200 | $38,800 | $160,400 |
| 2022 | $2,012 | $180,200 | $38,800 | $141,400 |
| 2021 | $1,839 | $165,800 | $21,400 | $144,400 |
| 2020 | $1,145 | $152,000 | $21,400 | $130,600 |
| 2019 | $995 | $141,600 | $21,400 | $120,200 |
| 2018 | $717 | $125,900 | $21,400 | $104,500 |
| 2017 | $701 | $123,700 | $21,400 | $102,300 |
| 2016 | $557 | $116,200 | $21,400 | $94,800 |
| 2014 | $358 | $106,400 | $21,400 | $85,000 |
| 2013 | $387 | $108,200 | $21,400 | $86,800 |
Agents Affiliated with this Home
-
Brandon Schueler

Seller's Agent in 2020
Brandon Schueler
Mike Thomas Assoc., Inc
(260) 301-4399
1 in this area
127 Total Sales
-
H
Buyer's Agent in 2020
Holly Herman
CENTURY 21 Bradley Realty, Inc
Map
Source: Indiana Regional MLS
MLS Number: 202030408
APN: 02-08-10-304-008.000-072
- 3849 Pebble Creek Place
- 6204 Belle Isle Ln
- 6229 Bellingham Ln
- 7801 Brookfield Dr
- 5609 Renfrew Dr
- 8221 Sunny Ln
- 5517 Rothermere Dr
- 7827 Sunderland Dr
- 7412 Tanbark Ln
- 5415 Cranston Ave
- 8020 Marston Dr
- 8020 Carnovan Dr
- 6954 Jerome Park Place
- 6937 Place
- 8502 Elmont Cove
- 8514 Elmont Cove
- 8515 Elmont Cove
- 5202 Renfrew Dr
- 5639 Catalpa Ln
- 8401 Rothman Rd
- 7916 Pebble Creek Place
- 7922 Pebble Creek Place
- 7910 Pebble Creek Place
- 7903 Ridgeside Ln
- 7909 Ridgeside Ln
- 7928 Pebble Creek Place
- 7835 Ridgeside Ln
- 7904 Pebble Creek Place
- 7915 Ridgeside Ln
- 7919 Pebble Creek Place
- 7925 Pebble Creek Place
- 7831 Ridgeside Ln
- 7913 Pebble Creek Place
- 7907 Pebble Creek Place
- 8002 Pebble Creek Place
- 7931 Pebble Creek Place
- 7927 Ridgeside Ln
- 6501 Sedgemore Place
- 8005 Pebble Creek Place
- 8008 Pebble Creek Place
