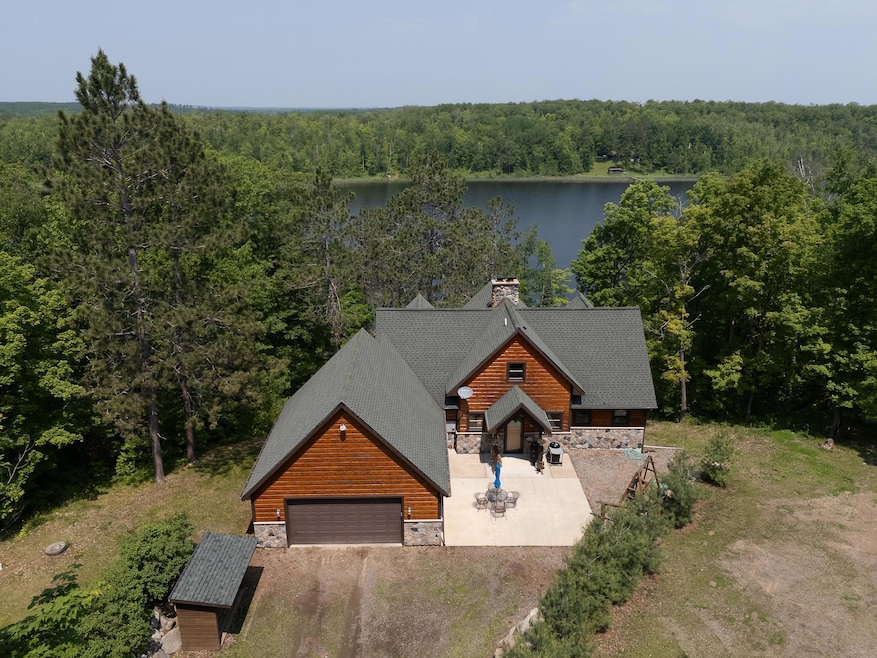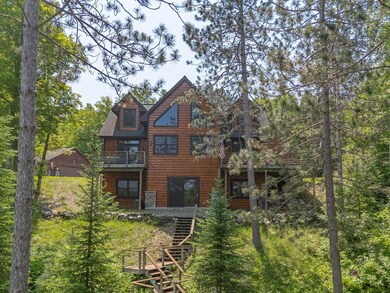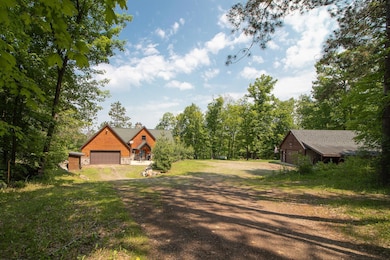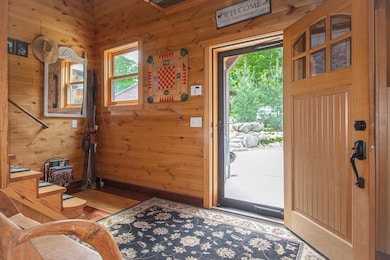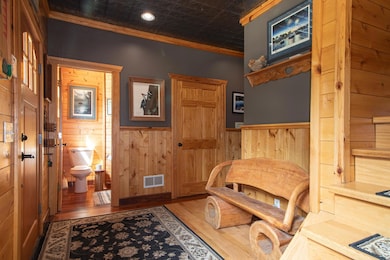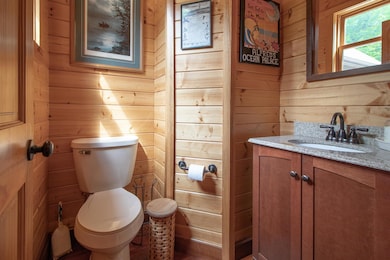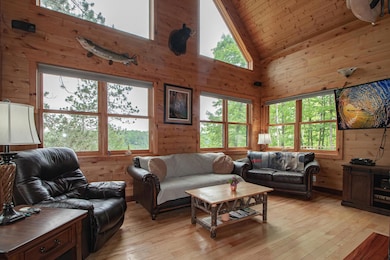Estimated payment $4,385/month
Highlights
- 172 Feet of Waterfront
- Deck
- Vaulted Ceiling
- Multiple Garages
- Family Room with Fireplace
- Mud Room
About This Home
LAKESHORE AND PRIVACY ON LITTLE THUNDER LAKE! This home is absolutely stunning with large lakeside windows for those awesome lake views! Property is 2.3 acres and surrounded by state land. Enjoy your lakeshore home with all of the privacy you could ask for. A nice level yard area at the lake with 171 feet of sand shoreline and a Lakeshore shed. Walk down the solid steps or take a short ride on your ATV down the path to the lake. You really must see this home to appreciate its beauty! Some of the features are: four bedrooms, four baths, floor to ceiling stone wood burning fireplace, attached heated & insulated garage, entry way with 1/2 bath, a detached heated & insulated garage also with lean-to, wood storage area, storage shed, kitchen / dining area with large pantry and patio door to spacious wrap around deck, primary bedroom with suite, walk-in closet & lakeside deck, maple and brazilian cherry flooring, tin ceilings, Marvin DH windows throughout, lots of natural sunlight, main floor laundry, walnut kitchen cabinets, hatchet hewn T & G siding, mud room entering from garage, lower level recreation room /bonus room is roughed in for a bar area, stainless steel appliances, beautifully landscaped property , vaulted ceilings, knotty pine interior, large cement patio, spacious closets and cabinets for all your storage needs. You really should preview this beautiful home. Schedule your showing today.
Home Details
Home Type
- Single Family
Est. Annual Taxes
- $2,498
Year Built
- Built in 2008
Lot Details
- Lot Dimensions are 171.65x150x300x150x410
- 172 Feet of Waterfront
- Lake Front
- Many Trees
Parking
- 4 Car Garage
- Multiple Garages
- Heated Garage
- Insulated Garage
Interior Spaces
- 1-Story Property
- Vaulted Ceiling
- Wood Burning Fireplace
- Stone Fireplace
- Mud Room
- Family Room with Fireplace
- 2 Fireplaces
- Combination Kitchen and Dining Room
Kitchen
- Eat-In Kitchen
- Range
- Microwave
- Dishwasher
- Stainless Steel Appliances
- The kitchen features windows
Bedrooms and Bathrooms
- 4 Bedrooms
Laundry
- Laundry Room
- Laundry in Hall
- Laundry on main level
- Dryer
- Washer
Finished Basement
- Basement Fills Entire Space Under The House
- Block Basement Construction
Outdoor Features
- Deck
- Patio
Utilities
- Forced Air Heating and Cooling System
- Baseboard Heating
- Propane
- Private Water Source
- Drilled Well
- Water Softener is Owned
- Fuel Tank
- Septic System
Community Details
- No Home Owners Association
- Little Thunder Hills Subdivision
Listing and Financial Details
- Assessor Parcel Number 403520180
Map
Home Values in the Area
Average Home Value in this Area
Tax History
| Year | Tax Paid | Tax Assessment Tax Assessment Total Assessment is a certain percentage of the fair market value that is determined by local assessors to be the total taxable value of land and additions on the property. | Land | Improvement |
|---|---|---|---|---|
| 2024 | $2,498 | $559,900 | $143,000 | $416,900 |
| 2023 | $2,212 | $499,700 | $137,500 | $362,200 |
| 2022 | $2,036 | $499,700 | $137,500 | $362,200 |
| 2021 | $1,790 | $363,300 | $104,700 | $258,600 |
| 2020 | $1,866 | $313,200 | $82,400 | $230,800 |
| 2019 | $2,352 | $325,000 | $99,200 | $225,800 |
| 2018 | $1,816 | $285,400 | $98,000 | $187,400 |
| 2017 | $2,208 | $285,400 | $98,000 | $187,400 |
| 2016 | $1,816 | $0 | $0 | $0 |
| 2015 | $1,816 | $291,900 | $96,100 | $195,800 |
| 2014 | $2,044 | $0 | $0 | $0 |
Property History
| Date | Event | Price | List to Sale | Price per Sq Ft |
|---|---|---|---|---|
| 12/22/2025 12/22/25 | Pending | -- | -- | -- |
| 11/25/2025 11/25/25 | For Sale | $795,000 | 0.0% | $242 / Sq Ft |
| 11/25/2025 11/25/25 | Off Market | $795,000 | -- | -- |
| 08/22/2025 08/22/25 | Price Changed | $795,000 | -3.5% | $242 / Sq Ft |
| 07/10/2025 07/10/25 | Price Changed | $824,000 | -2.9% | $251 / Sq Ft |
| 06/17/2025 06/17/25 | For Sale | $849,000 | -- | $259 / Sq Ft |
Purchase History
| Date | Type | Sale Price | Title Company |
|---|---|---|---|
| Personal Reps Deed | -- | None Available | |
| Warranty Deed | $9,500 | None Available | |
| Deed | $9,500 | None Available |
Source: NorthstarMLS
MLS Number: 6736628
APN: 40-352-0180
- 4448 88th Ave NE
- 6040 S Thunder Lake Dr NE
- 3057 Coffin Lake Trail NE
- 4238 Thunder Lake Lodge Dr NE
- 4291 Thunder Lake Lodge Dr NE
- 6797 Etna Trail NE
- TBD 70th St
- 406 State 6 S
- 102 2nd Ave SE
- 4 3rd Ave NE
- 6231 72nd St NE Unit 7
- 7330 64th Ave NE
- 101 Minnesota 6
- 1910 Longwood Point Rd NE
- 40732 County Road 67
- 5834 County 4 NE
- 59112 412th Place
- XXXXX Birch Bay Ln NE
- 6583 Graves Lake Dr NE
- 390 State Highway 6 NE
