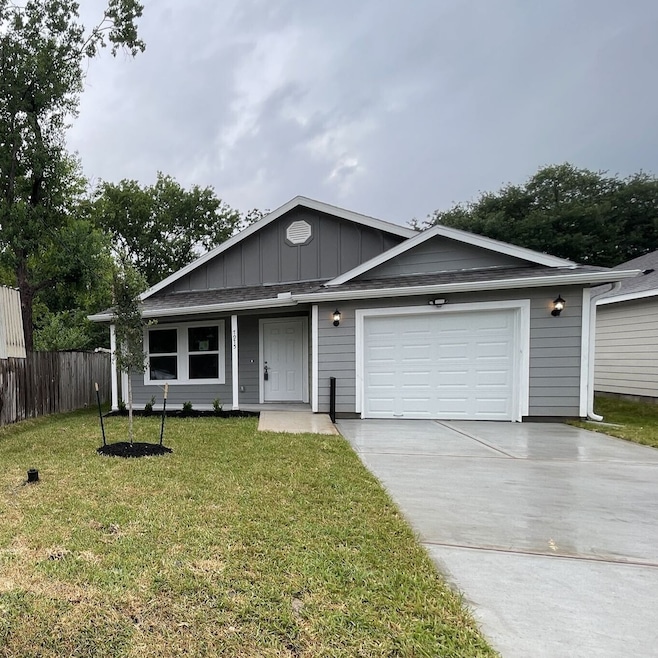
7916 Tate St Houston, TX 77028
Settegast NeighborhoodEstimated payment $1,226/month
Total Views
2,504
3
Beds
2
Baths
1,191
Sq Ft
$160
Price per Sq Ft
Highlights
- Under Construction
- 1 Car Attached Garage
- Central Heating and Cooling System
- Traditional Architecture
- Programmable Thermostat
- Ceiling Fan
About This Home
NEW CONSTRUCTION IN PROGRESS! NO HOA! This adorable new construction by Burghli Homes offers a spacious open living room that flows into the dining room and kitchen. The kitchen boasts hardwood cabinets and granite countertops. The home includes a one-car garage and waterproof laminate flooring throughout the house. It's an all-around beautiful home; you won’t be disappointed. Call today! Please verify the room dimensions. Virtually staged Photo Representative of the floor plan. Options and interior selections may vary.
Home Details
Home Type
- Single Family
Year Built
- Built in 2025 | Under Construction
Lot Details
- 4,000 Sq Ft Lot
- Lot Dimensions are 40 x 100
Parking
- 1 Car Attached Garage
Home Design
- Traditional Architecture
- Slab Foundation
- Composition Roof
- Cement Siding
Interior Spaces
- 1,191 Sq Ft Home
- 1-Story Property
- Ceiling Fan
- Laminate Flooring
- Gas Dryer Hookup
Kitchen
- Gas Range
- Microwave
- Dishwasher
- Disposal
Bedrooms and Bathrooms
- 3 Bedrooms
- 2 Full Bathrooms
Eco-Friendly Details
- Energy-Efficient Lighting
- Energy-Efficient Thermostat
- Ventilation
Schools
- Elmore Elementary School
- Key Middle School
- Kashmere High School
Utilities
- Central Heating and Cooling System
- Heating System Uses Gas
- Programmable Thermostat
Community Details
- Built by Burghli Homes
- Settegast Heights Subdivision
Map
Create a Home Valuation Report for This Property
The Home Valuation Report is an in-depth analysis detailing your home's value as well as a comparison with similar homes in the area
Home Values in the Area
Average Home Value in this Area
Tax History
| Year | Tax Paid | Tax Assessment Tax Assessment Total Assessment is a certain percentage of the fair market value that is determined by local assessors to be the total taxable value of land and additions on the property. | Land | Improvement |
|---|---|---|---|---|
| 2024 | -- | -- | -- | -- |
| 2023 | -- | -- | -- | -- |
| 2022 | $0 | $0 | $0 | $0 |
| 2021 | $0 | $0 | $0 | $0 |
| 2020 | $0 | $0 | $0 | $0 |
| 2019 | $0 | $0 | $0 | $0 |
| 2018 | $0 | $0 | $0 | $0 |
| 2017 | $0 | $0 | $0 | $0 |
| 2016 | $0 | $0 | $0 | $0 |
| 2015 | -- | $0 | $0 | $0 |
| 2014 | -- | $4,800 | $4,800 | $0 |
Source: Public Records
Property History
| Date | Event | Price | Change | Sq Ft Price |
|---|---|---|---|---|
| 06/25/2025 06/25/25 | For Sale | $190,000 | -- | $160 / Sq Ft |
Source: Houston Association of REALTORS®
Purchase History
| Date | Type | Sale Price | Title Company |
|---|---|---|---|
| Special Warranty Deed | -- | Wfg Title |
Source: Public Records
Mortgage History
| Date | Status | Loan Amount | Loan Type |
|---|---|---|---|
| Open | $423,200 | Construction | |
| Closed | $0 | Seller Take Back |
Source: Public Records
Similar Homes in Houston, TX
Source: Houston Association of REALTORS®
MLS Number: 60634012
APN: 0752470020005
Nearby Homes
- 7910 Tate St
- 7926 Tate St
- 7931 Fields St
- 7958 Bonaire St
- 7966 Bonaire St
- 7921 Sparta St
- 7970 Booker St
- 7833 Bonaire St
- 7938 Cinderella St
- 7946 Cinderella St
- 0 Bonaire St
- 7835 Sparta St
- 7947 Cinderella St
- 5320 Kelford St
- 7839 Sparta St
- 7844 Sandy St
- 0 Sandy Unit 76184101
- 7970 Fowlie St
- 7832 Sandy St
- 7974 Fowlie St
- 7926 Tate St
- 7924 Booker St Unit A
- 7904 Sexton St Unit 1
- 5406 Kelford St Unit B
- 7968 Fowlie St
- 5608 Tommye St
- 8220 Bonaire St Unit A
- 7841 Liberty Rd
- 7921 Little St
- 6211 Fairchild St
- 8125 Saint Louis St
- 8127 Saint Louis St
- 6009 Wedgefield St Unit B
- 7983 Ethel St
- 8006 Sunbury St
- 8109 Ethel St Unit B
- 5426 E Houston Rd Unit B
- 7949 Earhart St
- 7826 Birmingham St Unit A
- 6617 Bacher St





