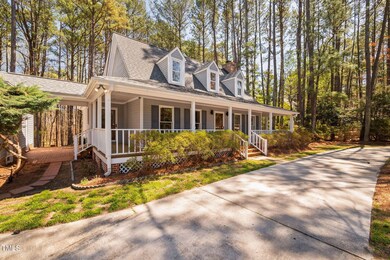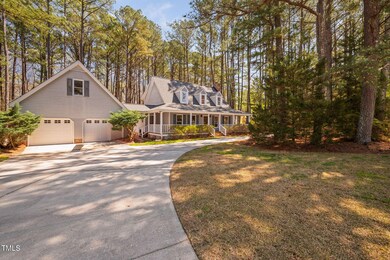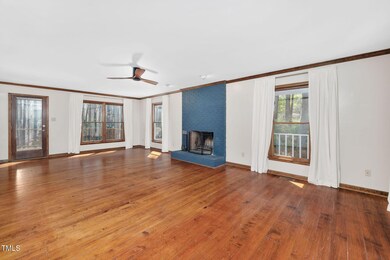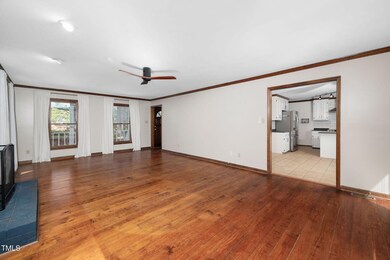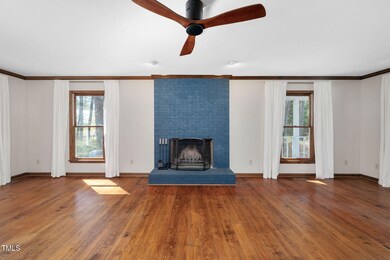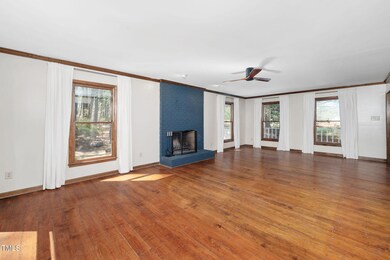
Highlights
- Finished Room Over Garage
- 1.62 Acre Lot
- Deck
- Middle Creek High Rated A-
- Cape Cod Architecture
- Wooded Lot
About This Home
As of May 2025You can spread out and enjoy nature at this amazing home sitting on 1.62 acres of HOA free living. Its prime location provides easy access to the nearby recently finished Triangle Expressway, making commutes a breeze, while placing you just minutes from an array of parks and shopping options for leisure and convenience. The home boasts a brand-new roof and stylishly updated kitchen and bathrooms, ensuring peace of mind and move-in-ready appeal. You will love the large family room with reclaimed wood floros and upstairs large bedrooms with good closet space. A finished room over the detached garage offers versatile space—perfect for a home office, gym, or hobby room—though it lacks heating or cooling. Outside, a circular driveway leads to the detached oversized 2-car garage, providing ample storage and parking. The fenced-in yard and rear deck create an ideal setting for relaxation or entertaining, while the inviting wraparound front porch adds timeless curb appeal to this delightful retreat.
Last Agent to Sell the Property
City to Coast Realty License #242013 Listed on: 03/28/2025
Home Details
Home Type
- Single Family
Est. Annual Taxes
- $2,999
Year Built
- Built in 1987 | Remodeled
Lot Details
- 1.62 Acre Lot
- West Facing Home
- Back and Front Yard Fenced
- Vinyl Fence
- Wooded Lot
Parking
- 2 Car Detached Garage
- Finished Room Over Garage
- Garage Door Opener
- Circular Driveway
- Open Parking
Home Design
- Cape Cod Architecture
- Traditional Architecture
- Brick Foundation
- Architectural Shingle Roof
- Masonite
Interior Spaces
- 2,042 Sq Ft Home
- 1-Story Property
- Bookcases
- Ceiling Fan
- Wood Burning Fireplace
- Entrance Foyer
- Family Room with Fireplace
- Breakfast Room
- Dining Room
- Smart Locks
Kitchen
- Eat-In Kitchen
- Free-Standing Range
- Ice Maker
- Dishwasher
- Stainless Steel Appliances
- Granite Countertops
Flooring
- Wood
- Carpet
Bedrooms and Bathrooms
- 3 Bedrooms
- Walk-In Closet
- Separate Shower in Primary Bathroom
Laundry
- Laundry Room
- Dryer
- Washer
Outdoor Features
- Deck
- Outdoor Storage
- Rain Gutters
- Wrap Around Porch
Schools
- Yates Mill Elementary School
- Dillard Middle School
- Middle Creek High School
Utilities
- Forced Air Heating and Cooling System
- Well
- Septic Tank
Community Details
- No Home Owners Association
- Whippoorwill Downs Subdivision
Listing and Financial Details
- Assessor Parcel Number 0780219473
Ownership History
Purchase Details
Home Financials for this Owner
Home Financials are based on the most recent Mortgage that was taken out on this home.Purchase Details
Home Financials for this Owner
Home Financials are based on the most recent Mortgage that was taken out on this home.Similar Homes in Apex, NC
Home Values in the Area
Average Home Value in this Area
Purchase History
| Date | Type | Sale Price | Title Company |
|---|---|---|---|
| Warranty Deed | $500,000 | None Listed On Document | |
| Warranty Deed | $205,000 | -- |
Mortgage History
| Date | Status | Loan Amount | Loan Type |
|---|---|---|---|
| Open | $450,000 | New Conventional | |
| Previous Owner | $44,364 | Unknown | |
| Previous Owner | $45,000 | No Value Available |
Property History
| Date | Event | Price | Change | Sq Ft Price |
|---|---|---|---|---|
| 05/16/2025 05/16/25 | Sold | $580,000 | +0.9% | $284 / Sq Ft |
| 04/03/2025 04/03/25 | Pending | -- | -- | -- |
| 03/28/2025 03/28/25 | For Sale | $575,000 | +15.0% | $282 / Sq Ft |
| 12/15/2023 12/15/23 | Off Market | $500,000 | -- | -- |
| 05/22/2023 05/22/23 | Sold | $500,000 | +6.4% | $246 / Sq Ft |
| 04/16/2023 04/16/23 | Pending | -- | -- | -- |
| 04/12/2023 04/12/23 | For Sale | $469,900 | -- | $231 / Sq Ft |
Tax History Compared to Growth
Tax History
| Year | Tax Paid | Tax Assessment Tax Assessment Total Assessment is a certain percentage of the fair market value that is determined by local assessors to be the total taxable value of land and additions on the property. | Land | Improvement |
|---|---|---|---|---|
| 2024 | $2,999 | $479,731 | $198,000 | $281,731 |
| 2023 | $2,699 | $343,565 | $84,700 | $258,865 |
| 2022 | $2,501 | $343,565 | $84,700 | $258,865 |
| 2021 | $2,434 | $343,565 | $84,700 | $258,865 |
| 2020 | $2,394 | $343,565 | $84,700 | $258,865 |
| 2019 | $2,307 | $280,037 | $79,200 | $200,837 |
| 2018 | $2,121 | $280,037 | $79,200 | $200,837 |
| 2017 | $2,011 | $280,037 | $79,200 | $200,837 |
| 2016 | $1,970 | $280,037 | $79,200 | $200,837 |
| 2015 | $1,998 | $284,864 | $83,600 | $201,264 |
| 2014 | $1,894 | $284,864 | $83,600 | $201,264 |
Agents Affiliated with this Home
-
Ray Williamson

Seller's Agent in 2025
Ray Williamson
City to Coast Realty
(919) 280-4444
4 in this area
56 Total Sales
-
Farhan Khan

Buyer's Agent in 2025
Farhan Khan
DASH Carolina
(407) 687-5913
3 in this area
39 Total Sales
-
Matthew Peedin

Seller's Agent in 2023
Matthew Peedin
Keller Williams Realty Cary
(919) 210-8388
4 in this area
157 Total Sales
-
Claudia Bell Eades

Buyer's Agent in 2023
Claudia Bell Eades
Long & Foster Real Estate INC/Stonehenge
(919) 795-6733
1 in this area
63 Total Sales
Map
Source: Doorify MLS
MLS Number: 10085479
APN: 0780.03-21-9473-000
- 2300 Ginger Gold Ct
- 2220 Stillness Pond Ln
- 3710 Johnson Pond Rd
- 2404 Gillingham Dr
- 3809 Victorian Grace Ln
- 3800 Cross Timber Ln
- 3901 Bluffwind Dr
- 5205 Sorrell Glen Dr
- 5117 Farm Barn Ln
- 3613 Cross Timber Ln
- 5401 Lower Creek Ct
- 3908 Yateswood Ct
- 5413 Lower Creek Ct
- 5112 Lizard Tail Ln
- 3832 Doeskin Dr
- 1817 Foxbrook Dr
- 5613 Deerborn Dr
- 2213 Ravens Creek Ct
- 2868 Anfield Rd
- 5405 Doemont Dr

