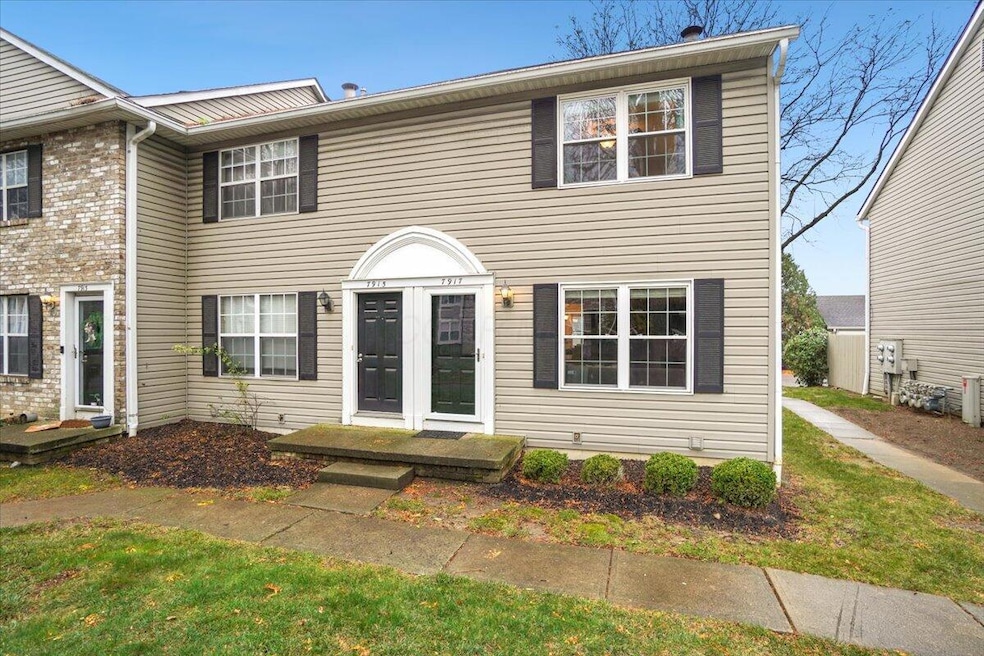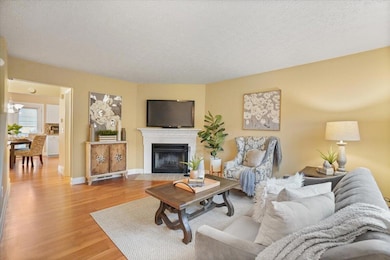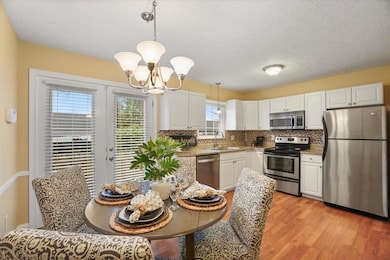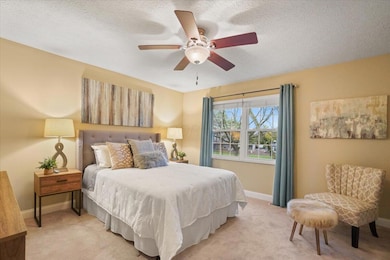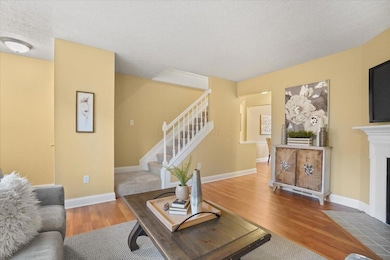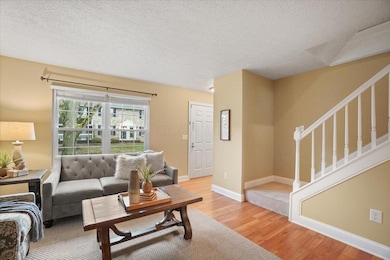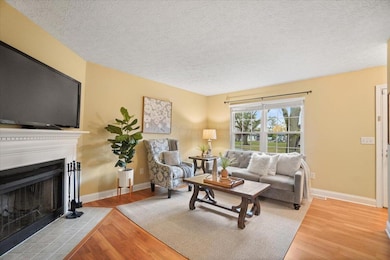7917 Meadowhaven Blvd Unit 11 Columbus, OH 43235
Foxboro NeighborhoodEstimated payment $1,711/month
Highlights
- Traditional Architecture
- End Unit
- Forced Air Heating and Cooling System
- Albert Chapman Elementary School Rated A
- Patio
- Wood Burning Fireplace
About This Home
Are you looking for space and comfort in Dublin Schools at an affordable price? Look no further! This 2 story, end unit condo features a wood burning fireplace, finished basement, private patio and loads of updates. Spacious kitchen with room for dining table, large living room and a half bath on the first floor. Upstairs, you will find 2 generously sized bedrooms and a full bath. New HVAC, water heater, flooring, bath updates, whole house blinds, new dishwasher, new patio fence plus much more! Condo fee includes water, sewer and trash, so even more value! Dublin Schools and Columbus taxes. Assigned parking plus a carport! Take a look at this delightful condo today!
Listing Agent
Keller Williams Capital Ptnrs License #2004020558 Listed on: 11/09/2025

Townhouse Details
Home Type
- Townhome
Est. Annual Taxes
- $2,737
Year Built
- Built in 1984
Lot Details
- End Unit
- 1 Common Wall
HOA Fees
- $297 Monthly HOA Fees
Home Design
- Traditional Architecture
- Block Foundation
- Vinyl Siding
Interior Spaces
- 1,144 Sq Ft Home
- 2-Story Property
- Wood Burning Fireplace
- Insulated Windows
Kitchen
- Electric Range
- Microwave
- Dishwasher
Flooring
- Carpet
- Laminate
Bedrooms and Bathrooms
- 2 Bedrooms
Laundry
- Laundry on lower level
- Electric Dryer Hookup
Basement
- Basement Fills Entire Space Under The House
- Recreation or Family Area in Basement
Parking
- 1 Carport Space
- Off-Street Parking: 1
- Assigned Parking
Outdoor Features
- Patio
Utilities
- Forced Air Heating and Cooling System
- Heating System Uses Gas
Listing and Financial Details
- Home warranty included in the sale of the property
- Assessor Parcel Number 590-199265
Community Details
Overview
- Association fees include lawn care, insurance, sewer, trash, water, snow removal
- Association Phone (614) 481-4411
- Cps HOA
- On-Site Maintenance
Recreation
- Snow Removal
Map
Home Values in the Area
Average Home Value in this Area
Tax History
| Year | Tax Paid | Tax Assessment Tax Assessment Total Assessment is a certain percentage of the fair market value that is determined by local assessors to be the total taxable value of land and additions on the property. | Land | Improvement |
|---|---|---|---|---|
| 2024 | $2,737 | $55,060 | $10,500 | $44,560 |
| 2023 | $2,736 | $55,055 | $10,500 | $44,555 |
| 2022 | $1,947 | $39,100 | $6,090 | $33,010 |
| 2021 | $1,979 | $39,100 | $6,090 | $33,010 |
| 2020 | $1,967 | $39,100 | $6,090 | $33,010 |
| 2019 | $1,332 | $26,950 | $4,200 | $22,750 |
| 2018 | $1,632 | $26,950 | $4,200 | $22,750 |
| 2017 | $1,230 | $26,950 | $4,200 | $22,750 |
| 2016 | $1,914 | $35,350 | $4,900 | $30,450 |
| 2015 | $1,926 | $35,350 | $4,900 | $30,450 |
| 2014 | $2,562 | $35,350 | $4,900 | $30,450 |
| 2013 | $1,301 | $35,350 | $4,900 | $30,450 |
Property History
| Date | Event | Price | List to Sale | Price per Sq Ft | Prior Sale |
|---|---|---|---|---|---|
| 11/09/2025 11/09/25 | For Sale | $225,000 | +138.1% | $197 / Sq Ft | |
| 07/30/2014 07/30/14 | Sold | $94,500 | 0.0% | $73 / Sq Ft | View Prior Sale |
| 06/30/2014 06/30/14 | Pending | -- | -- | -- | |
| 06/16/2014 06/16/14 | For Sale | $94,500 | -- | $73 / Sq Ft |
Purchase History
| Date | Type | Sale Price | Title Company |
|---|---|---|---|
| Warranty Deed | $94,500 | Quality Choice Title Box | |
| Warranty Deed | $118,900 | Trinity Tit | |
| Warranty Deed | $4,290,000 | Trinity Tit | |
| Deed | $632,000 | -- | |
| Warranty Deed | -- | -- |
Mortgage History
| Date | Status | Loan Amount | Loan Type |
|---|---|---|---|
| Open | $75,600 | Adjustable Rate Mortgage/ARM | |
| Previous Owner | $100,000 | Purchase Money Mortgage | |
| Previous Owner | $3,632,000 | Purchase Money Mortgage | |
| Previous Owner | $795,200 | New Conventional |
Source: Columbus and Central Ohio Regional MLS
MLS Number: 225041700
APN: 590-199265
- 7871 Thornfield Ln
- 2620 Cedar Lake Dr Unit 2620
- 2717 Summer Dr
- 2469 Sandstrom Dr
- 2423 Sutter Pkwy
- 3915 Inverness Cir Unit 3915
- 2462 Sanford Dr
- 2734 Saltergate Dr Unit 2734
- 2392 Dunsworth Dr
- 2475 Slateshire Dr
- 2220 Surreygate Dr
- 2608 Sawmill Meadows Ave
- 7385 Cimmaron Station
- 2143 Sutter Pkwy
- 2280 Saberly Ct
- 2120 Sharwood Ct
- 7373 Palmleaf Ln
- 7889 Avaleen Cir S Unit 16
- 4171 Tuller Rd Unit Lot 1101
- 4175 Tuller Rd Unit Lot 1102
- 7871 Thornfield Ln
- 2677 Collinford Dr
- 7831 Meadowhaven Blvd Unit 73
- 2645 Hard Rd
- 2637 Sawbury Blvd
- 2555 Summer Dr
- 2500 Hard Rd
- 3900 Suffolk Dr
- 2439 Sutter Pkwy
- 2432 Sawbury Blvd
- 7774 Essex Gate Dr S Unit 7774
- 4050 Hawthorne Ln
- 7330 Skyline Dr E
- 7575 Bingham Ct Unit 7575
- 7602 Bingham Ct Unit 7602
- 7884 Rhapsody Dr
- 2147 Olde Sawmill Blvd
- 2236 Sunleaf Ct
- 4272 Mccune Ave
- 6880 Gray Gables Ln
