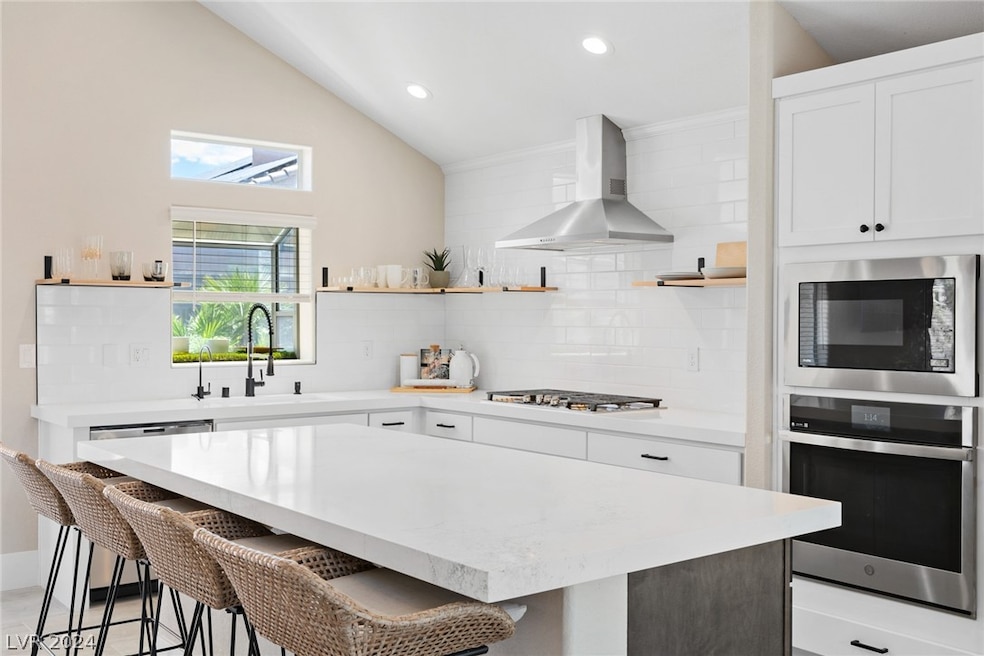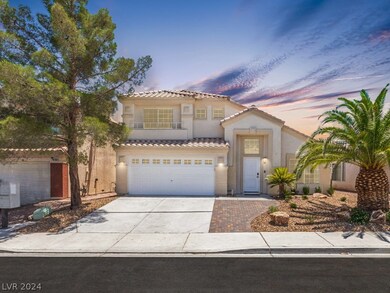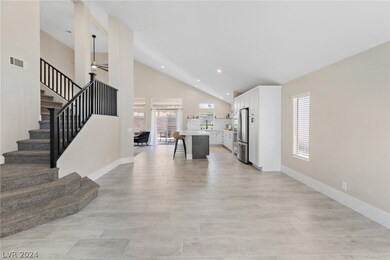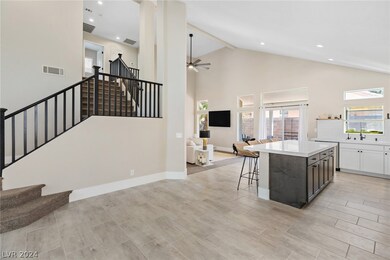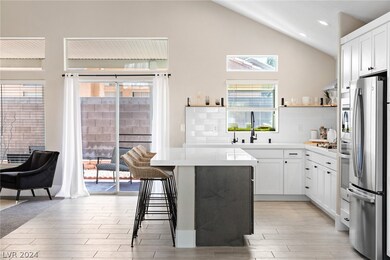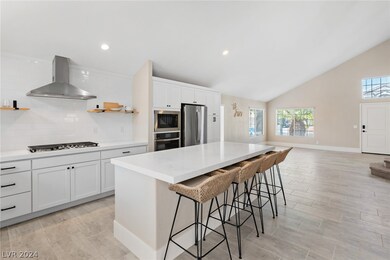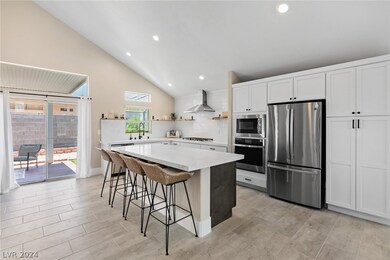
$450,000
- 2 Beds
- 2 Baths
- 1,626 Sq Ft
- 3021 Lotus Hill Dr
- Las Vegas, NV
Welcome to easy living in the heart of Sun City Summerlin! This well-maintained 2-bedroom, 2-bathroom single-story home offers comfort, convenience, and community in one of Las Vegas’s Premier Active Adult Neighborhoods. Freshly painted and move-in ready, this charming home features a light and bright interior, a spacious living area, and a clean, open kitchen perfect for casual meals or
Cassandra Smith Simply Vegas
