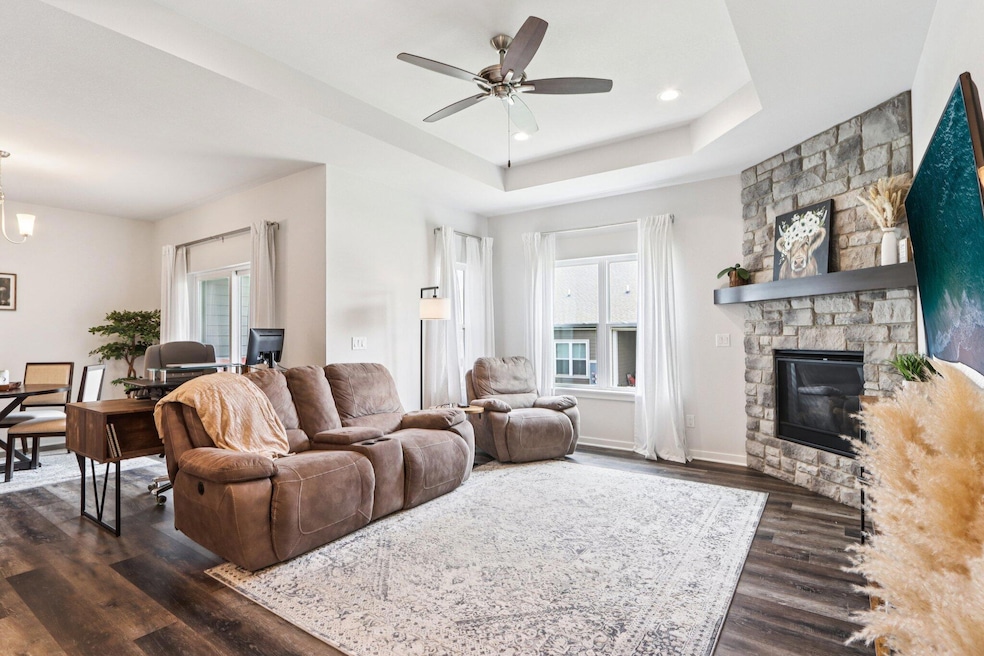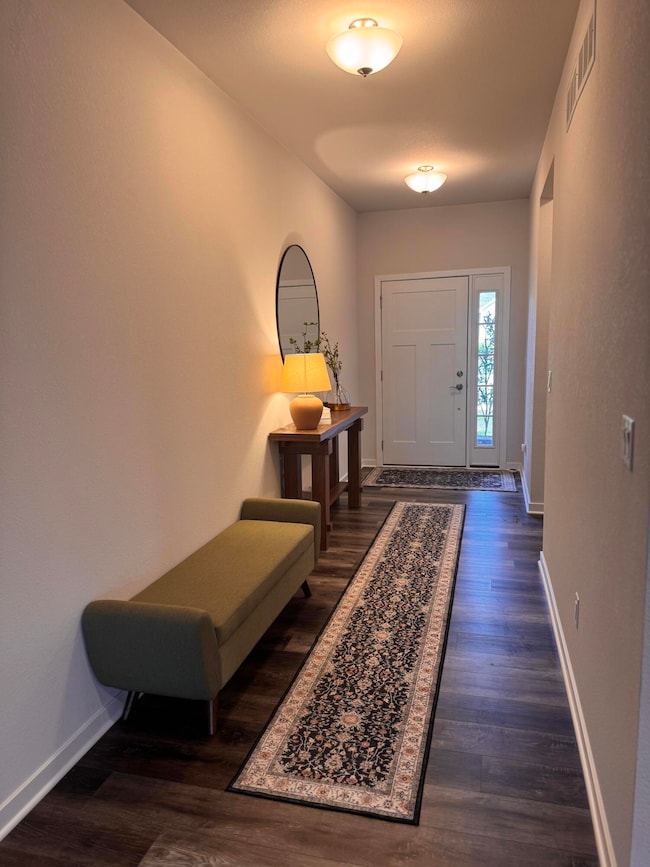7917 W Park Circle Way S Franklin, WI 53132
Estimated payment $2,759/month
Highlights
- 2 Car Attached Garage
- Park
- 1-Story Property
- Country Dale Elementary School Rated A
- Stone Flooring
About This Home
Welcome to this beautiful better than new condo offering the perfect blend of comfort, convenience, and low-maintenance living. Featuring 2 bedrooms and two bathrooms, this home boasts an open-concept floor plan filled with natural light.Lower level plumbed for 3 full bath...infinite finishing possibilities. The kitchen has quartz countertops, ample cabinet space, and SS appliances, making it ideal for both everyday meals & entertaining. The spacious living and dining areas flow seamlessly to a private balcony perfect for relaxing or enjoying morning coffee. The primary suite has walk in closet and an en-suite bathroom with tiled walk-in shower. The second bedroom provides versatility for guests or home office, In-unit laundry and plenty of storage. Come & Call this beauty, HOME
Property Details
Home Type
- Condominium
Est. Annual Taxes
- $6,668
Parking
- 2 Car Attached Garage
Home Design
- Clad Trim
Interior Spaces
- 1,705 Sq Ft Home
- 1-Story Property
- Stone Flooring
- Basement Fills Entire Space Under The House
Kitchen
- Oven
- Range
- Microwave
- Dishwasher
- Disposal
Bedrooms and Bathrooms
- 2 Bedrooms
- 2 Full Bathrooms
Laundry
- Dryer
- Washer
Schools
- Forest Park Middle School
- Franklin High School
Listing and Financial Details
- Exclusions: Seller/Stager Personal Property
- Assessor Parcel Number 8961056000
Community Details
Overview
- Property has a Home Owners Association
- Association fees include lawn maintenance, snow removal, replacement reserve, common area insur
Recreation
- Park
Map
Home Values in the Area
Average Home Value in this Area
Tax History
| Year | Tax Paid | Tax Assessment Tax Assessment Total Assessment is a certain percentage of the fair market value that is determined by local assessors to be the total taxable value of land and additions on the property. | Land | Improvement |
|---|---|---|---|---|
| 2024 | $3,374 | -- | -- | -- |
| 2023 | $847 | $42,500 | $42,500 | -- |
Property History
| Date | Event | Price | List to Sale | Price per Sq Ft |
|---|---|---|---|---|
| 11/26/2025 11/26/25 | Pending | -- | -- | -- |
| 10/15/2025 10/15/25 | Price Changed | $419,973 | -1.7% | $246 / Sq Ft |
| 10/02/2025 10/02/25 | Price Changed | $427,379 | -2.4% | $251 / Sq Ft |
| 09/04/2025 09/04/25 | For Sale | $437,777 | -- | $257 / Sq Ft |
Source: Metro MLS
MLS Number: 1933358
APN: 896-1056-000
- 7911 W Oakwood Way
- 9015 S 84th St
- 8212 W High St
- 9155 W Elm Ct Unit C
- 8330 W Puetz Rd
- 9729 W Prairie Grass Way
- 8407 S 76th St
- 8355 S 76th St
- 8505 S 68th St
- 9227 S 51st St Unit 204
- 9233 S 51st St Unit 207
- 10115 W Loomis Rd
- 8266 S Country Club Cir
- 10049 W Loomis Rd
- 7743 W Plainsview Dr
- 9530 W Loomis Rd
- 8619 S Deerwood Ln Unit 25
- 8685 S Deerwood Ln Unit 12
- 8044 W Beacon Hill Dr
- Lt1 W Loomis Rd







