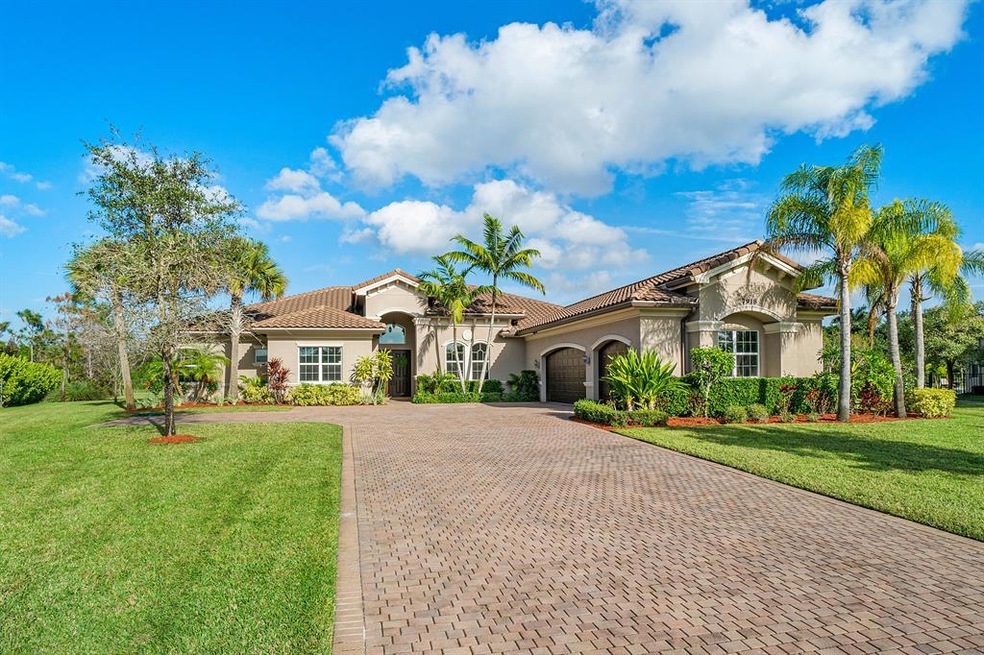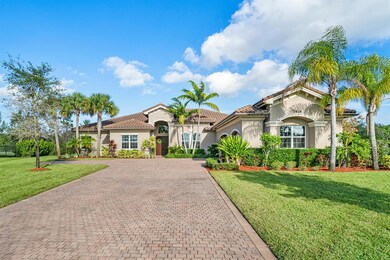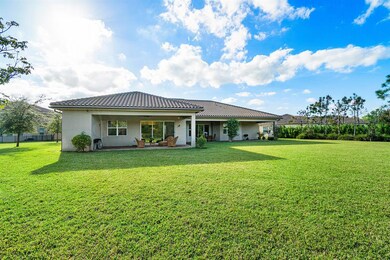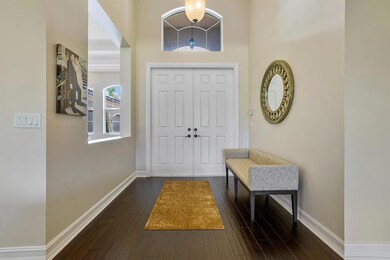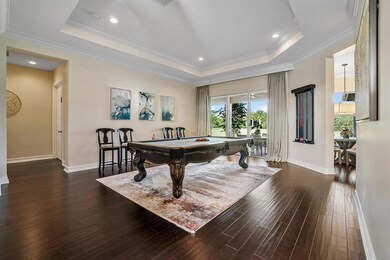
7918 Arbor Crest Way Palm Beach Gardens, FL 33412
Highlights
- Golf Course Community
- Gated with Attendant
- Wood Flooring
- Pierce Hammock Elementary School Rated A-
- Room in yard for a pool
- Garden View
About This Home
As of July 2020OWNER'S ARE MOTIVATED and ready to accomodate VIRTUAL and SAFE showings!! This beautiful home boasts 4 large bedrooms with 4 1/2 bathrooms and a den/office. The kitchen space is one designed for a chef, with beautiful cabinetry, granite countertops, stainless steel appliances, and a large island and pantry to provide tons of storage. The master bedroom is its own retreat area that includes oversized his and her walk in closets with custom built ins. The master bath features his and her vanities with marble countertops and separate bathtub and shower. The home features an ensuite in every guest bedroom. Also, boasts tall ceilings and cauffered (trey) ceilings. Reengineered hardwood flooring, plantation shutters, and crown molding throughout.
Home Details
Home Type
- Single Family
Est. Annual Taxes
- $8,108
Year Built
- Built in 2012
Lot Details
- 1.19 Acre Lot
- Cul-De-Sac
- Sprinkler System
- Property is zoned RE
HOA Fees
- $250 Monthly HOA Fees
Parking
- 3 Car Attached Garage
- Garage Door Opener
- Driveway
Home Design
- Spanish Tile Roof
- Tile Roof
Interior Spaces
- 3,917 Sq Ft Home
- 1-Story Property
- Ceiling Fan
- Plantation Shutters
- Family Room
- Formal Dining Room
- Den
- Garden Views
Kitchen
- Breakfast Area or Nook
- Built-In Oven
- Electric Range
- Microwave
- Dishwasher
- Disposal
Flooring
- Wood
- Tile
Bedrooms and Bathrooms
- 4 Bedrooms
- Split Bedroom Floorplan
- Walk-In Closet
Laundry
- Laundry Room
- Dryer
- Washer
- Laundry Tub
Home Security
- Home Security System
- Fire and Smoke Detector
Outdoor Features
- Room in yard for a pool
- Patio
Utilities
- Central Heating and Cooling System
- Electric Water Heater
Listing and Financial Details
- Assessor Parcel Number 00414226060000620
Community Details
Overview
- Association fees include common areas
- Bay Hill Estates Subdivision
Recreation
- Golf Course Community
- Tennis Courts
- Community Basketball Court
- Park
- Trails
Security
- Gated with Attendant
Ownership History
Purchase Details
Purchase Details
Home Financials for this Owner
Home Financials are based on the most recent Mortgage that was taken out on this home.Purchase Details
Home Financials for this Owner
Home Financials are based on the most recent Mortgage that was taken out on this home.Purchase Details
Home Financials for this Owner
Home Financials are based on the most recent Mortgage that was taken out on this home.Map
Similar Homes in Palm Beach Gardens, FL
Home Values in the Area
Average Home Value in this Area
Purchase History
| Date | Type | Sale Price | Title Company |
|---|---|---|---|
| Warranty Deed | -- | None Listed On Document | |
| Warranty Deed | $810,000 | South Florida Title Assc Llc | |
| Warranty Deed | $740,000 | Property Transfer Services I | |
| Special Warranty Deed | $543,854 | Nova Title Company |
Mortgage History
| Date | Status | Loan Amount | Loan Type |
|---|---|---|---|
| Previous Owner | $592,000 | New Conventional | |
| Previous Owner | $489,400 | New Conventional |
Property History
| Date | Event | Price | Change | Sq Ft Price |
|---|---|---|---|---|
| 07/31/2020 07/31/20 | Sold | $810,000 | -5.8% | $207 / Sq Ft |
| 07/01/2020 07/01/20 | Pending | -- | -- | -- |
| 01/10/2020 01/10/20 | For Sale | $860,000 | +16.2% | $220 / Sq Ft |
| 06/28/2018 06/28/18 | Sold | $740,000 | -1.3% | $189 / Sq Ft |
| 05/29/2018 05/29/18 | Pending | -- | -- | -- |
| 01/20/2018 01/20/18 | For Sale | $749,900 | -- | $191 / Sq Ft |
Tax History
| Year | Tax Paid | Tax Assessment Tax Assessment Total Assessment is a certain percentage of the fair market value that is determined by local assessors to be the total taxable value of land and additions on the property. | Land | Improvement |
|---|---|---|---|---|
| 2024 | $13,953 | $781,727 | -- | -- |
| 2023 | $13,582 | $758,958 | $0 | $0 |
| 2022 | $13,711 | $736,852 | $0 | $0 |
| 2021 | $13,255 | $689,963 | $175,000 | $514,963 |
| 2020 | $12,045 | $631,072 | $128,800 | $502,272 |
| 2019 | $12,465 | $645,626 | $142,800 | $502,826 |
Source: BeachesMLS
MLS Number: R10590936
APN: 52-41-42-26-06-000-0620
- 11098 Lynwood Palm Way
- 7990 Arbor Crest Way
- 7115 Eagle Terrace
- 7101 Eagle Terrace
- 7953 Cranes Pointe Way
- 11440 81st Ct N
- 11332 83rd Ln N
- 7517 Hawks Landing Dr
- 7976 Via Villagio
- 10873 Egret Pointe Ln
- 7790 Maywood Crest Dr
- 7802 Maywood Crest Dr
- 8412 Egret Meadow Ln
- 8421 Egret Lakes Ln
- 11991 Torreyanna Cir
- 7733 Maywood Crest Dr
- 11981 Torreyanna Cir
- 11960 Torreyanna Cir
- 8380 Woodsmuir Dr
- 8405 Legend Club Dr
