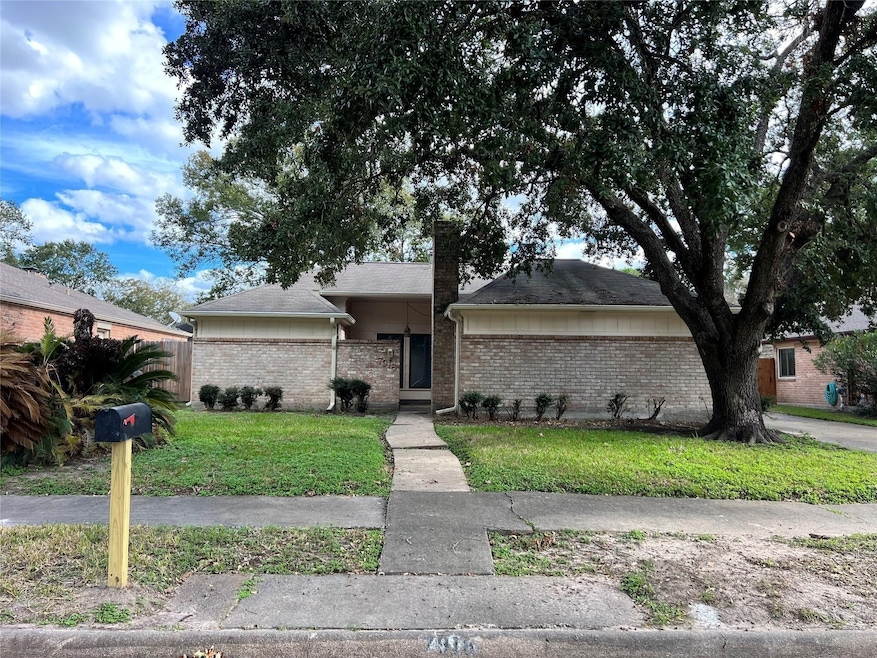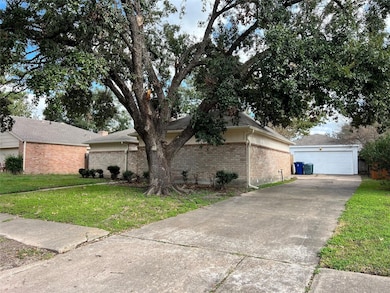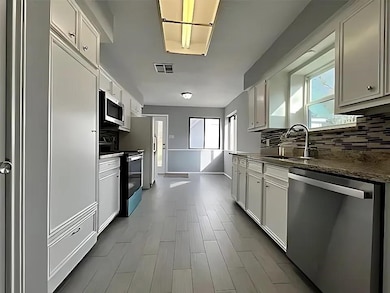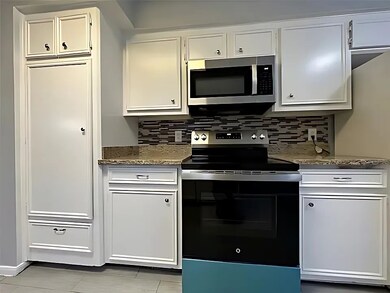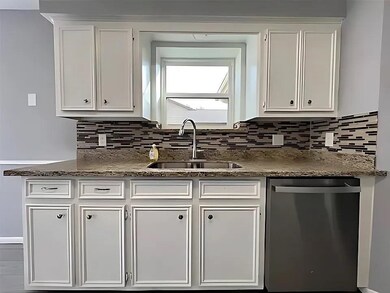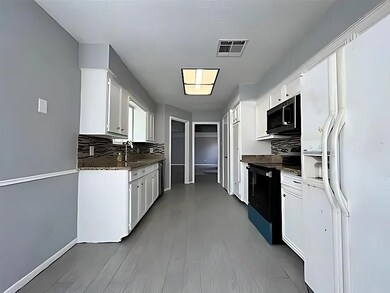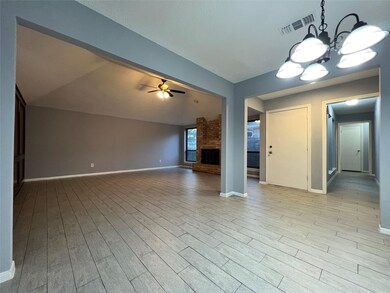7918 Midland Forest Dr Houston, TX 77088
Greater Inwood NeighborhoodHighlights
- Deck
- Wood Flooring
- Double Vanity
- Traditional Architecture
- 2 Car Detached Garage
- Bathtub with Shower
About This Home
Welcome to 7918 Midland Forest Dr, a beautiful 3-bedroom 2-bathroom home. This inviting property offers a perfect blend of modern amenities and comfort. The chef-inspired kitchen is fully equipped with modern appliances, generous counter space, and plenty of cabinets for storage. Cooking and entertaining in this space will be a breeze. The primary suite is a true retreat with plenty of space, a walk-in closet, and an en-suite bathroom featuring a relaxing garden tub and separate shower. The additional bedrooms are spacious and offer flexibility for use as guest rooms, home offices, or playrooms. Enjoy outdoor living with a private backyard, perfect for relaxing, hosting BBQs, or creating your own outdoor oasis. The backyard offers plenty of space. Conveniently close to schools, parks, shopping, dining, and major roadways. You'll love the proximity to everything you need, with easy access to the Beltway and I-45 for a quick commute.
Home Details
Home Type
- Single Family
Est. Annual Taxes
- $5,521
Year Built
- Built in 1978
Lot Details
- 6,895 Sq Ft Lot
- Back Yard Fenced
- Cleared Lot
Parking
- 2 Car Detached Garage
Home Design
- Traditional Architecture
Interior Spaces
- 1,797 Sq Ft Home
- 1-Story Property
- Ceiling Fan
- Gas Log Fireplace
- Living Room
- Utility Room
- Washer and Electric Dryer Hookup
Kitchen
- Electric Oven
- Electric Range
- Microwave
- Dishwasher
- Disposal
Flooring
- Wood
- Carpet
- Tile
Bedrooms and Bathrooms
- 3 Bedrooms
- 2 Full Bathrooms
- Double Vanity
- Bathtub with Shower
Outdoor Features
- Deck
- Patio
Schools
- Smith Academy Elementary School
- Hoffman Middle School
- Eisenhower High School
Utilities
- Central Heating and Cooling System
- Heating System Uses Gas
- No Utilities
Listing and Financial Details
- Property Available on 3/24/25
- 12 Month Lease Term
Community Details
Overview
- Inwood North Sec 07 Subdivision
Pet Policy
- Call for details about the types of pets allowed
- Pet Deposit Required
Map
Source: Houston Association of REALTORS®
MLS Number: 53703643
APN: 1131170000004
- 6303 Greenway Forest Ln
- 9643 Tall Meadow Ln
- 6619 Morningsage Ln
- 7402 Alabonson Rd Unit 303
- 7402 Alabonson Rd Unit 108
- 7402 Alabonson Rd Unit 309
- 7402 Alabonson Rd Unit 506
- 9614 Summer Laurel Ln
- 6311 Fairwood Dr
- 7854 Green Lawn Dr Unit 7854
- 9710 Golden Park Ln
- 8039 Zimmermann Dr
- 7619 Green Lawn Dr
- 7840 Bateman Ln Unit 7840
- 6030 Lawn Ln
- 10003 Prairie Mist St
- 8014 Wray Ct
- 7836 Bateman Ln Unit 7836
- 5918 Donwhite Ln
- 7814 Inwood Dr W
- 6311 W Gulf Bank Rd Unit B
- 6307 W Gulf Bank Rd Unit A
- 6315 W Gulf Bank Rd
- 7302 Alabonson Rd
- 5914 Don White Ln
- 7206 Bayou Woods Dr
- 5850 W Gulf Bank Rd
- 9003 Chateau Forest Dr
- 7810 Antoine Dr
- 10111 Wild Hollow Ln
- 6 Regency Ln
- 7702 Antoine Dr
- 7058 W Gulf Bank Rd
- 9502 Lark Meadow Dr
- 10151 Inwood Hollow Ln
- 6335 Tall Willow Dr
- 8534 Parkhill Forest Dr
- 7523 Antoine Dr
- 6122 W Mount Houston Rd Unit 4
- 5523 Bridge Forest Dr
