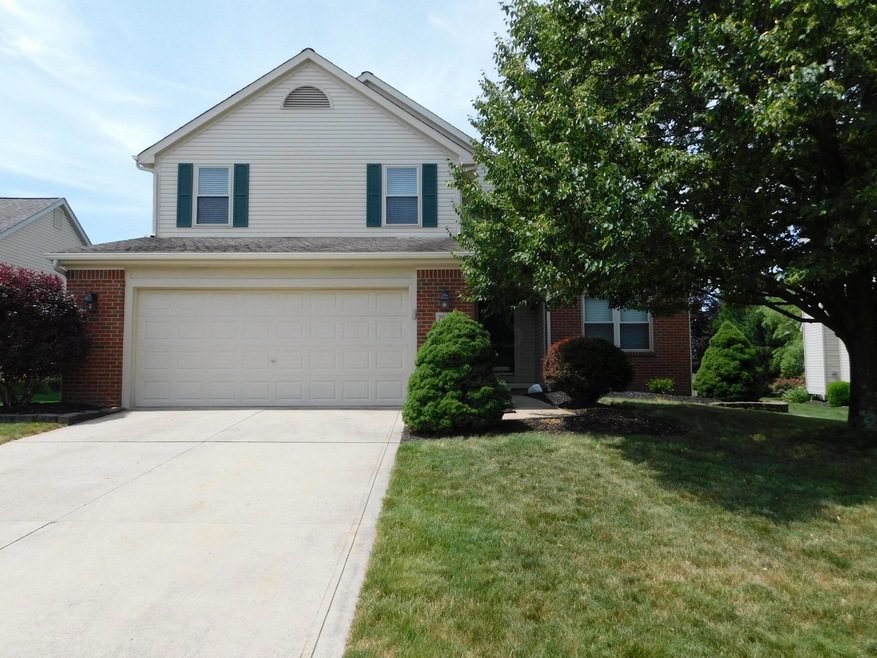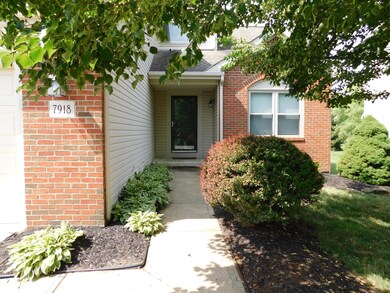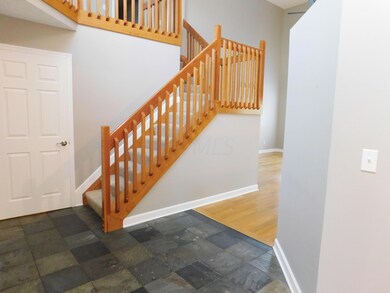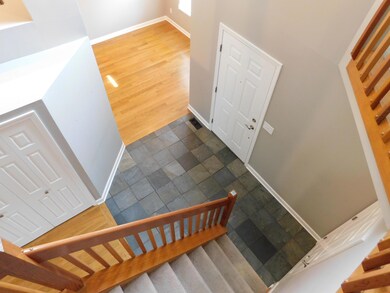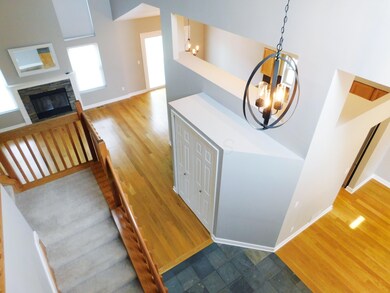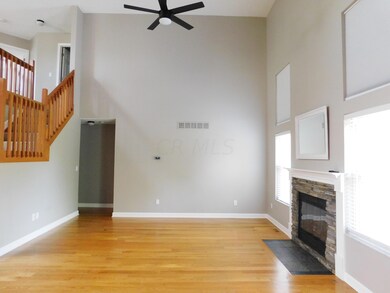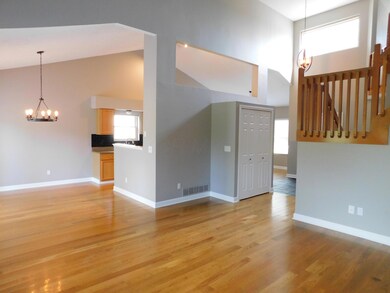
7918 Pinehill Rd Lewis Center, OH 43035
Orange NeighborhoodEstimated Value: $451,000 - $555,000
Highlights
- Deck
- Main Floor Primary Bedroom
- Great Room
- Oak Creek Elementary School Rated A
- Loft
- Fenced Yard
About This Home
As of August 2020WOW! ALL THE UPDATES& UPGRADES HAVE BEEN DONE FOR YOU! THIS GOEGROUS HOME HAS BEEN METICULOUSLY CARED FOR &SHOWS LIKE BRAND NEW! OPEN FLOOR PLAN W/SOARING CEILINGS OFFERS TONS OF NATURAL LIGHT. HARDWOOD FLOORS THROUGHOUT THE 1ST FLOOR! GORGEOUS FIREPLACE WITH STACKED STONE SURROUND. DESIGNER KITCHEN W/QUARTZ COUNTERS,STAINLESS STEEL APPLIANCES&TILE BACKSPLASH.NEW LIGHTING& PAINT TRHOUGHOUT. FIRST FLOOR OWNER'S SUITE FEATURES REMODELED BATH W/ GORGEOUS CUSTOM, SEATED SHOWER AND DUAL SINKS W/ GRANITE! UPSTAIRS OFFERS 2 BEDROOMS, A LOFT&UPDATED FULL BATH. LARGE FULL, FINISHED BASEMENT W/BAR IS THE PERFECT SPOT FOR MOVIE NIGHTS AND GAMING AREAS! ENJOY SUMMER NIGHTS ON YOUR 2 TIERED DECK THAT OVERLOOKS THE BEAUTIFULLY MANICURED, FENCED YARD! NEW A/C&FURNACE IN 2017! THIS HOME IS A ''10''!
Last Agent to Sell the Property
RE/MAX Connection License #367326 Listed on: 07/05/2020
Home Details
Home Type
- Single Family
Est. Annual Taxes
- $5,696
Year Built
- Built in 1996
Lot Details
- 8,712 Sq Ft Lot
- Fenced Yard
HOA Fees
- $13 Monthly HOA Fees
Parking
- 2 Car Attached Garage
Home Design
- Brick Exterior Construction
- Block Foundation
- Vinyl Siding
Interior Spaces
- 3,310 Sq Ft Home
- 2-Story Property
- Gas Log Fireplace
- Insulated Windows
- Great Room
- Loft
- Basement
- Recreation or Family Area in Basement
- Home Security System
- Laundry on main level
Kitchen
- Gas Range
- Microwave
- Dishwasher
Flooring
- Carpet
- Ceramic Tile
Bedrooms and Bathrooms
- 3 Bedrooms | 1 Primary Bedroom on Main
Outdoor Features
- Deck
Utilities
- Forced Air Heating and Cooling System
- Heating System Uses Gas
Listing and Financial Details
- Assessor Parcel Number 318-311-10-005-000
Community Details
Overview
- Association Phone (614) 481-4411
- Capital Property HOA
Recreation
- Bike Trail
Ownership History
Purchase Details
Home Financials for this Owner
Home Financials are based on the most recent Mortgage that was taken out on this home.Purchase Details
Home Financials for this Owner
Home Financials are based on the most recent Mortgage that was taken out on this home.Purchase Details
Home Financials for this Owner
Home Financials are based on the most recent Mortgage that was taken out on this home.Purchase Details
Home Financials for this Owner
Home Financials are based on the most recent Mortgage that was taken out on this home.Purchase Details
Home Financials for this Owner
Home Financials are based on the most recent Mortgage that was taken out on this home.Purchase Details
Similar Homes in the area
Home Values in the Area
Average Home Value in this Area
Purchase History
| Date | Buyer | Sale Price | Title Company |
|---|---|---|---|
| Velpula Punnamachander | $349,000 | Valmer Land Title Agency Box | |
| Saeger Shawn L | -- | None Available | |
| Saeger Shawn L | -- | Attorney | |
| Saeger Shawn L | $223,900 | Preferred Title | |
| Kershner Trevor J | $177,000 | -- | |
| Trinity Home Builders Inc | $138,000 | -- |
Mortgage History
| Date | Status | Borrower | Loan Amount |
|---|---|---|---|
| Open | Velpula Punnamachander | $331,550 | |
| Previous Owner | Saeger Shawn L | $165,550 | |
| Previous Owner | Saeger Shawn L | $180,000 | |
| Previous Owner | Saeger Shawn L | $219,824 | |
| Previous Owner | Kershner Trevor J | $154,843 | |
| Previous Owner | Kershner Trevor J | $50,000 | |
| Previous Owner | Kershner Trevor J | $168,150 |
Property History
| Date | Event | Price | Change | Sq Ft Price |
|---|---|---|---|---|
| 08/17/2020 08/17/20 | Sold | $349,000 | -0.3% | $105 / Sq Ft |
| 07/05/2020 07/05/20 | For Sale | $349,900 | -- | $106 / Sq Ft |
Tax History Compared to Growth
Tax History
| Year | Tax Paid | Tax Assessment Tax Assessment Total Assessment is a certain percentage of the fair market value that is determined by local assessors to be the total taxable value of land and additions on the property. | Land | Improvement |
|---|---|---|---|---|
| 2024 | $7,753 | $140,600 | $29,750 | $110,850 |
| 2023 | $7,782 | $140,600 | $29,750 | $110,850 |
| 2022 | $6,776 | $99,580 | $17,500 | $82,080 |
| 2021 | $6,815 | $99,580 | $17,500 | $82,080 |
| 2020 | $6,847 | $99,580 | $17,500 | $82,080 |
| 2019 | $5,696 | $85,890 | $17,500 | $68,390 |
| 2018 | $5,722 | $85,890 | $17,500 | $68,390 |
| 2017 | $5,349 | $77,780 | $14,460 | $63,320 |
| 2016 | $5,519 | $77,780 | $14,460 | $63,320 |
| 2015 | $5,035 | $77,780 | $14,460 | $63,320 |
| 2014 | $5,107 | $77,780 | $14,460 | $63,320 |
| 2013 | $4,985 | $74,210 | $14,460 | $59,750 |
Agents Affiliated with this Home
-
DeLena Ciamacco

Seller's Agent in 2020
DeLena Ciamacco
RE/MAX
(614) 882-6725
18 in this area
692 Total Sales
-
Koteswara Bodipudi

Buyer's Agent in 2020
Koteswara Bodipudi
Red 1 Realty
(614) 218-6267
54 in this area
451 Total Sales
Map
Source: Columbus and Central Ohio Regional MLS
MLS Number: 220021710
APN: 318-311-10-005-000
- 1508 Royal Oak Dr
- 1779 Westwood Dr
- 1980 Maxwell Ave
- 1070 Little Bear Place
- 1245 Little Bear Loop
- 8032 Orange Station Loop
- 1347 Aniko Ave
- 2295 Bold Venture Dr
- 1328 Aniko Ave
- 1908 Baltic Ave
- 5654 Hickory Dr
- 7553 Daisy Ln
- 1626 Geranium Dr
- 1608 Geranium Dr
- 1808 Primrose Ave
- 1614 Boxwood Dr
- 964 Adara Dr Unit 15964
- 1746 E Powell Rd
- 7040 S Old State Rd
- 6980 S Old State Rd
- 7918 Pinehill Rd
- 7924 Pinehill Rd
- 1731 Pinecone Ct
- 7906 Pinehill Rd
- 1711 Pinecone Ct
- 1749 Pinecone Ct
- 7917 Pinehill Rd
- 1777 Pinecone Ct
- 1703 Pinecone Ct
- 7911 Pinehill Rd
- 7923 Pinehill Rd
- 1805 Pinecone Ct
- 7900 Pinehill Rd
- 7929 Pinehill Rd
- 7905 Pinehill Rd
- 7892 Pinehill Rd
- 7935 Pinehill Rd
- 1691 Pinecone Ct
- 7949 Gladshire Blvd
- 7881 Royal Park Dr
