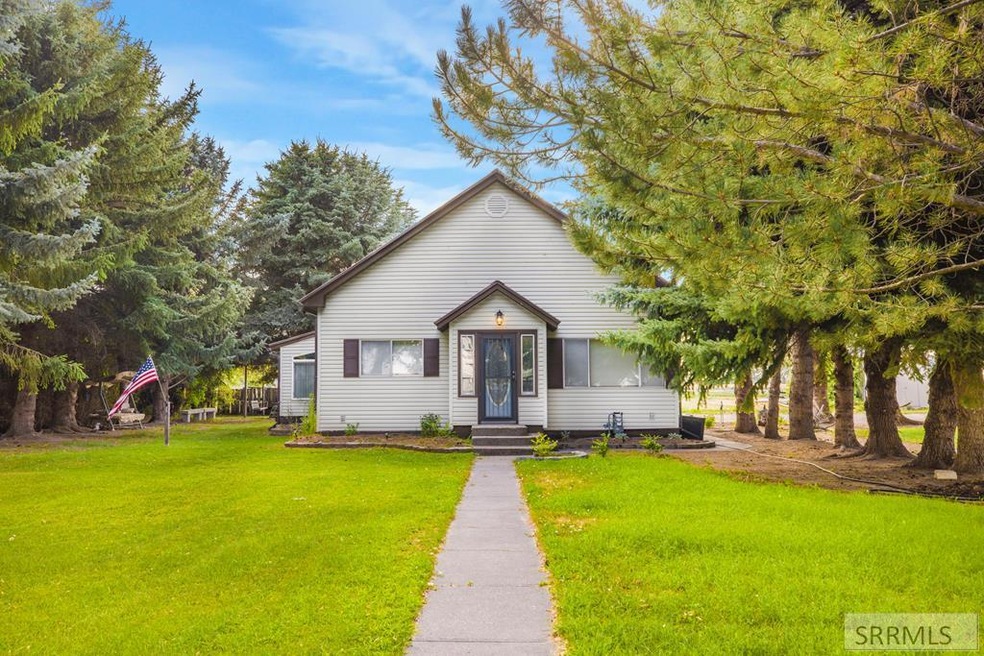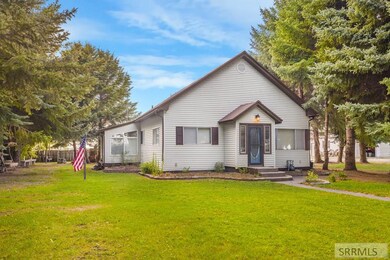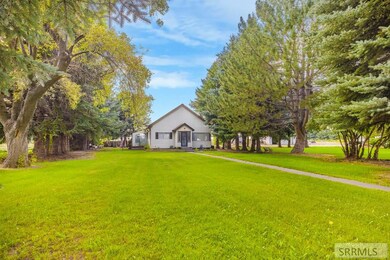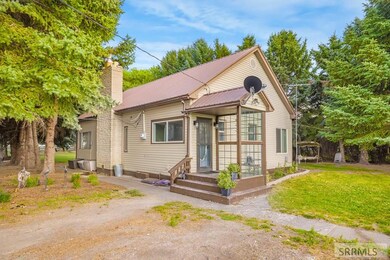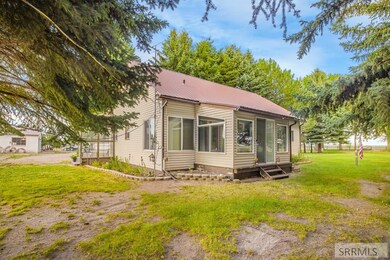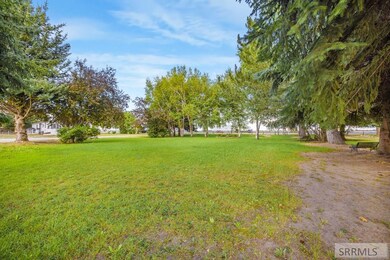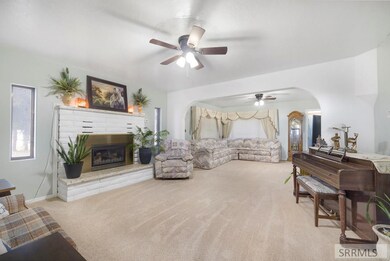
7918 S 45th W Idaho Falls, ID 83402
Highlights
- RV Access or Parking
- Property is near a lake
- Mountain View
- Riverview Elementary School Rated A-
- 13.87 Acre Lot
- Newly Painted Property
About This Home
As of April 2025This is an amazing and unique property that you must see to believe! Three parcels being sold together with TWO beautiful homes on a total of 13.87 acres, 25 water rights between the three lots, and a side by side with plow and a riding lawn mower to help with maintenance. Main house sits on 1.5 acres & has vintage charm mixed with modern class, open spaces and is surrounded by amazing trees and greenery to make it feel like you're on your own piece of heaven. Second home is a stunning manufactured home on 1.3 acres, a new fully remodeled kitchen, 3 bedrooms plus office/family room, 2 full baths including a large master bath, AC, and new fixtures throughout. Third parcel is 11.07 acres of irrigated farmland currently being used to grow high quality Alfalfa with a total of SEVEN outbuildings across the three lots. Only 1 mile from Gem Lake, close to schools, freeway entrance for quick travel and river for even more amazing views and outdoor activity. These properties being sold together with all the extras offers multiple opportunities for extra/added income with the potential for a rental and/or farming and livestock options. Schedule your private showing today and come see why this is a special place you will want to call your own. 7918, 7860 & TBD S 45th W included in sale.
Home Details
Home Type
- Single Family
Est. Annual Taxes
- $561
Year Built
- Built in 1925
Lot Details
- 13.87 Acre Lot
- Rural Setting
- Partially Fenced Property
- Wood Fence
- Level Lot
- Many Trees
- Garden
Parking
- 2 Car Detached Garage
- Open Parking
- RV Access or Parking
Home Design
- Newly Painted Property
- Metal Roof
- Lap Siding
Interior Spaces
- 1-Story Property
- Ceiling Fan
- Multiple Fireplaces
- Free Standing Fireplace
- Gas Fireplace
- Sun or Florida Room
- Storage
- Laminate Flooring
- Mountain Views
- Partially Finished Basement
- Partial Basement
Kitchen
- Breakfast Bar
- Electric Range
- <<microwave>>
Bedrooms and Bathrooms
- 3 Bedrooms
- 1 Full Bathroom
Laundry
- Laundry on main level
- Electric Dryer
- Washer
Outdoor Features
- Property is near a lake
- River Nearby
- Covered Deck
- Exterior Lighting
- Shed
- Outbuilding
Location
- Property is near schools
Schools
- Riverview Elementary-3-4-60El School
- Shelley/Hobbs 60Jh Middle School
- Shelley 60HS High School
Utilities
- No Cooling
- Heating System Uses Natural Gas
- Three-Phase Power
- 220 Volts
- Irrigation Water Rights
- Shared Well
- Electric Water Heater
- Private Sewer
Community Details
- No Home Owners Association
Listing and Financial Details
- Exclusions: Safe And Seller's Personal Belongings. Everything Is Negotiable.
Ownership History
Purchase Details
Home Financials for this Owner
Home Financials are based on the most recent Mortgage that was taken out on this home.Purchase Details
Purchase Details
Home Financials for this Owner
Home Financials are based on the most recent Mortgage that was taken out on this home.Purchase Details
Similar Homes in Idaho Falls, ID
Home Values in the Area
Average Home Value in this Area
Purchase History
| Date | Type | Sale Price | Title Company |
|---|---|---|---|
| Warranty Deed | -- | Amerititle | |
| Warranty Deed | -- | Pioneer Title | |
| Quit Claim Deed | -- | Pioneer Title | |
| Quit Claim Deed | -- | Pioneer Title | |
| Warranty Deed | -- | Pioneer Title | |
| Interfamily Deed Transfer | -- | None Available |
Mortgage History
| Date | Status | Loan Amount | Loan Type |
|---|---|---|---|
| Open | $337,155 | New Conventional | |
| Closed | $337,155 | New Conventional | |
| Previous Owner | $43,020 | Future Advance Clause Open End Mortgage | |
| Previous Owner | $58,940 | Future Advance Clause Open End Mortgage |
Property History
| Date | Event | Price | Change | Sq Ft Price |
|---|---|---|---|---|
| 04/25/2025 04/25/25 | Sold | -- | -- | -- |
| 03/21/2025 03/21/25 | Pending | -- | -- | -- |
| 03/01/2025 03/01/25 | Price Changed | $354,900 | -4.1% | $223 / Sq Ft |
| 01/31/2025 01/31/25 | For Sale | $369,900 | -47.2% | $232 / Sq Ft |
| 09/13/2024 09/13/24 | Sold | -- | -- | -- |
| 08/14/2024 08/14/24 | Pending | -- | -- | -- |
| 08/10/2024 08/10/24 | For Sale | $700,000 | -- | $439 / Sq Ft |
Tax History Compared to Growth
Tax History
| Year | Tax Paid | Tax Assessment Tax Assessment Total Assessment is a certain percentage of the fair market value that is determined by local assessors to be the total taxable value of land and additions on the property. | Land | Improvement |
|---|---|---|---|---|
| 2024 | $515 | $184,270 | $10,000 | $174,270 |
| 2023 | $561 | $195,649 | $20,499 | $175,150 |
| 2022 | $633 | $149,817 | $20,457 | $129,360 |
| 2021 | $724 | $109,701 | $20,421 | $89,280 |
| 2019 | $714 | $99,110 | $20,370 | $78,740 |
Agents Affiliated with this Home
-
Jody Holland
J
Seller's Agent in 2025
Jody Holland
Keller Williams Realty East Idaho
(208) 716-9382
163 Total Sales
-
Lucretia 'Creta' Larsen
L
Buyer's Agent in 2025
Lucretia 'Creta' Larsen
Century 21 High Desert
(208) 360-7649
10 Total Sales
-
Ally Crystal
A
Seller's Agent in 2024
Ally Crystal
Evolv Brokerage
(208) 520-8142
20 Total Sales
Map
Source: Snake River Regional MLS
MLS Number: 2168327
APN: RP01N37E089291
