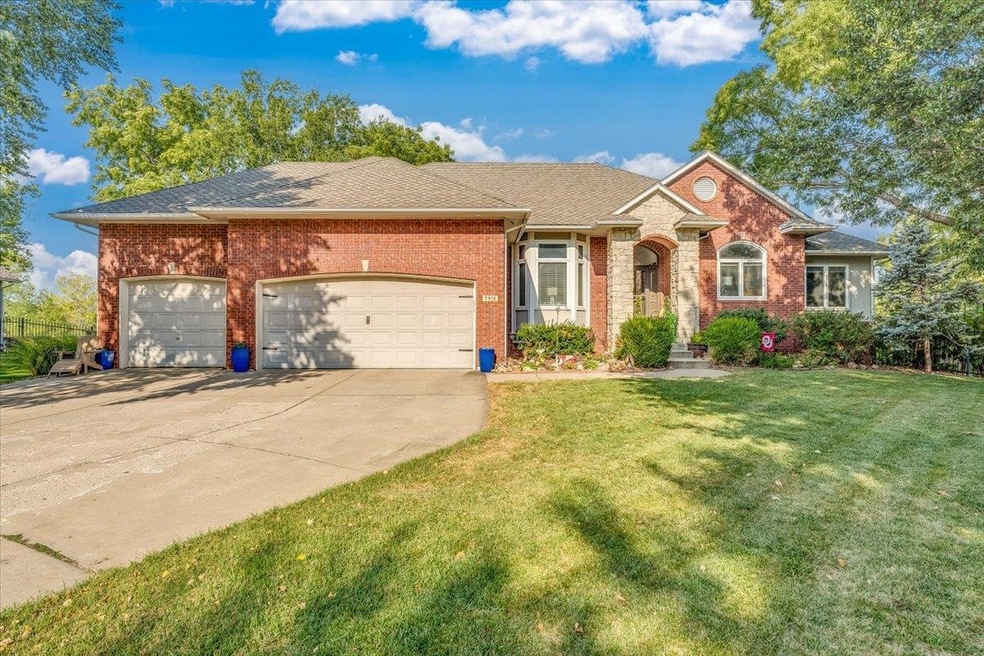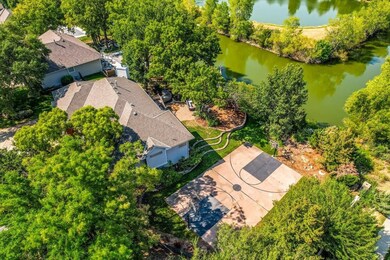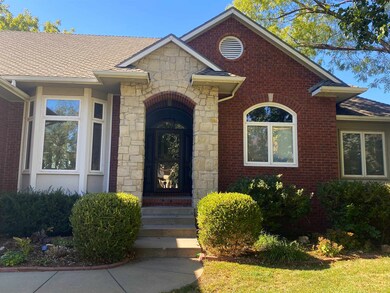
7918 W Meadow Park Ct Wichita, KS 67205
Reflection Ridge NeighborhoodHighlights
- Docks
- Golf Course Community
- Waterfront
- Maize South Elementary School Rated A-
- Tennis Courts
- Community Lake
About This Home
As of November 2023Once upon a time, nestled in the tranquil community of Reflection Ridge, there stood a magnificent waterfront property that was the envy of the neighborhood. This stunning home sat upon a lush 1/3 acre lot, offering a sense of privacy and serenity that was truly unmatched. The centerpiece of this dreamy abode was its private pond and storybook stone dock. As you explored the home, you discovered the convenience of a central vacuum system that ran seamlessly throughout the entire home. Cozy fireplaces adorned the living spaces, providing warmth and charm to the open floor plan. On the main floor, a luxurious primary suite awaited, complete with its own private deck access, where one could savor a morning coffee while basking in the serenity of the waterfront. The primary bath was a spa-like retreat, boasting a shower, a garden tub, two sinks, and a walk-in closet that could easily accommodate a shoe collection fit for a queen. Venturing downstairs, you found a view-out basement that was designed for both relaxation and entertainment, ensuring amazing views of the beautifully landscaped yard and the shimmering waters of the private lake. A custom wet bar beckoned you to pour a glass of your favorite libation, and the storage area was equipped with custom solutions to keep everything organized. But the real gem was the view from the composite deck, where you could watch the sunset paint the sky with a vibrant palette of colors. Nearby, your own basketball court provided endless opportunities for friendly competition, and the private dock was a place to launch your kayak, or showcase your fishing abilities. The backyard firepit and bar area with a dry sink were perfect for entertaining friends and family on starry nights. And so, the story of the waterfront property in Reflection Ridge became a tale of comfort, luxury, and the joy of living in a place where every day felt like a vacation, and the views were forever breathtaking. It was a home where memories were made, and dreams were realized, a true sanctuary by the water's edge
Last Agent to Sell the Property
Keller Williams Hometown Partners License #00242405 Listed on: 09/09/2023

Home Details
Home Type
- Single Family
Est. Annual Taxes
- $6,244
Year Built
- Built in 2004
Lot Details
- 0.36 Acre Lot
- Waterfront
- Cul-De-Sac
- Wrought Iron Fence
- Sprinkler System
HOA Fees
- $25 Monthly HOA Fees
Parking
- 3 Car Attached Garage
Home Design
- Ranch Style House
- Frame Construction
- Composition Roof
Interior Spaces
- Wet Bar
- Central Vacuum
- Ceiling Fan
- Multiple Fireplaces
- Decorative Fireplace
- Attached Fireplace Door
- Gas Fireplace
- Window Treatments
- Family Room with Fireplace
- Formal Dining Room
- Storm Doors
Kitchen
- Breakfast Bar
- Oven or Range
- Electric Cooktop
- Microwave
- Dishwasher
- Kitchen Island
- Fireplace in Kitchen
Bedrooms and Bathrooms
- 5 Bedrooms
- Fireplace in Primary Bedroom
- En-Suite Primary Bedroom
- Walk-In Closet
- Dual Vanity Sinks in Primary Bathroom
- Private Water Closet
- Separate Shower in Primary Bathroom
Laundry
- Laundry Room
- Laundry on main level
Finished Basement
- Basement Fills Entire Space Under The House
- Bedroom in Basement
- Finished Basement Bathroom
- Basement Storage
Outdoor Features
- Docks
- Pond
- Stream or River on Lot
- Tennis Courts
- Deck
- Patio
- Rain Gutters
Schools
- Maize
- Maize Middle School
- Maize High School
Utilities
- Forced Air Heating and Cooling System
- Heating System Uses Gas
Listing and Financial Details
- Assessor Parcel Number 20173-132-04-0-12-03-019.00
Community Details
Overview
- Association fees include recreation facility, gen. upkeep for common ar
- Reflection Ridge Subdivision
- Community Lake
- Greenbelt
Amenities
- Clubhouse
Recreation
- Golf Course Community
- Tennis Courts
- Community Playground
- Community Pool
- Jogging Path
Ownership History
Purchase Details
Home Financials for this Owner
Home Financials are based on the most recent Mortgage that was taken out on this home.Purchase Details
Home Financials for this Owner
Home Financials are based on the most recent Mortgage that was taken out on this home.Purchase Details
Home Financials for this Owner
Home Financials are based on the most recent Mortgage that was taken out on this home.Similar Homes in the area
Home Values in the Area
Average Home Value in this Area
Purchase History
| Date | Type | Sale Price | Title Company |
|---|---|---|---|
| Warranty Deed | -- | Security 1St Title | |
| Warranty Deed | -- | Security 1St Title | |
| Warranty Deed | -- | None Available |
Mortgage History
| Date | Status | Loan Amount | Loan Type |
|---|---|---|---|
| Previous Owner | $321,000 | New Conventional | |
| Previous Owner | $84,000 | Credit Line Revolving | |
| Previous Owner | $23,000 | Credit Line Revolving | |
| Previous Owner | $401,755 | New Conventional | |
| Previous Owner | $276,430 | New Conventional | |
| Previous Owner | $43,350 | Stand Alone Second | |
| Previous Owner | $231,200 | New Conventional |
Property History
| Date | Event | Price | Change | Sq Ft Price |
|---|---|---|---|---|
| 11/14/2023 11/14/23 | Sold | -- | -- | -- |
| 10/28/2023 10/28/23 | Pending | -- | -- | -- |
| 10/25/2023 10/25/23 | Price Changed | $565,000 | -1.7% | $138 / Sq Ft |
| 10/07/2023 10/07/23 | Price Changed | $574,999 | 0.0% | $140 / Sq Ft |
| 09/22/2023 09/22/23 | Price Changed | $575,000 | -1.7% | $140 / Sq Ft |
| 09/15/2023 09/15/23 | Price Changed | $585,000 | -0.8% | $143 / Sq Ft |
| 09/09/2023 09/09/23 | For Sale | $590,000 | -- | $144 / Sq Ft |
Tax History Compared to Growth
Tax History
| Year | Tax Paid | Tax Assessment Tax Assessment Total Assessment is a certain percentage of the fair market value that is determined by local assessors to be the total taxable value of land and additions on the property. | Land | Improvement |
|---|---|---|---|---|
| 2025 | $6,881 | $62,399 | $9,752 | $52,647 |
| 2023 | $6,881 | $56,788 | $6,291 | $50,497 |
| 2022 | $6,252 | $50,773 | $5,934 | $44,839 |
| 2021 | $5,933 | $48,358 | $4,968 | $43,390 |
| 2020 | $5,702 | $46,495 | $4,968 | $41,527 |
| 2019 | $5,095 | $41,584 | $4,968 | $36,616 |
| 2018 | $5,524 | $45,103 | $4,692 | $40,411 |
| 2017 | $5,558 | $0 | $0 | $0 |
| 2016 | $5,289 | $0 | $0 | $0 |
| 2015 | $5,388 | $0 | $0 | $0 |
| 2014 | $5,312 | $0 | $0 | $0 |
Agents Affiliated with this Home
-

Seller's Agent in 2023
Denise Lewis
Keller Williams Hometown Partners
(316) 371-4081
2 in this area
115 Total Sales
-

Buyer's Agent in 2023
Travis Dorion
Heritage 1st Realty
(316) 737-5878
1 in this area
80 Total Sales
Map
Source: South Central Kansas MLS
MLS Number: 630100
APN: 132-04-0-12-03-019.00
- 7926 W Meadow Pass Cir
- 3163 N Lake Ridge Ct
- 7910 W Meadow Pass Cir
- 2717 N Lake Ridge St
- 7402 Lakewood Cir
- 2946 N Wild Rose Ct
- 3206 N Forest Lakes St
- 3135 N Wild Rose St
- 8613 W Oak Ridge Cir
- 3318 N Lake Ridge St
- 3054 N Wild Rose Ct
- 3050 N Wild Rose Ct
- 2511 N Lake Ridge Cir
- 3418 N Lake Ridge Ct
- 8206 W 34th St N
- 3204 N Westwind Bay St
- 2415 N Morning Dew St
- 3406 N Beach Club Cir
- 8522 W 34th St N
- 3510 N Beach Club Cir






