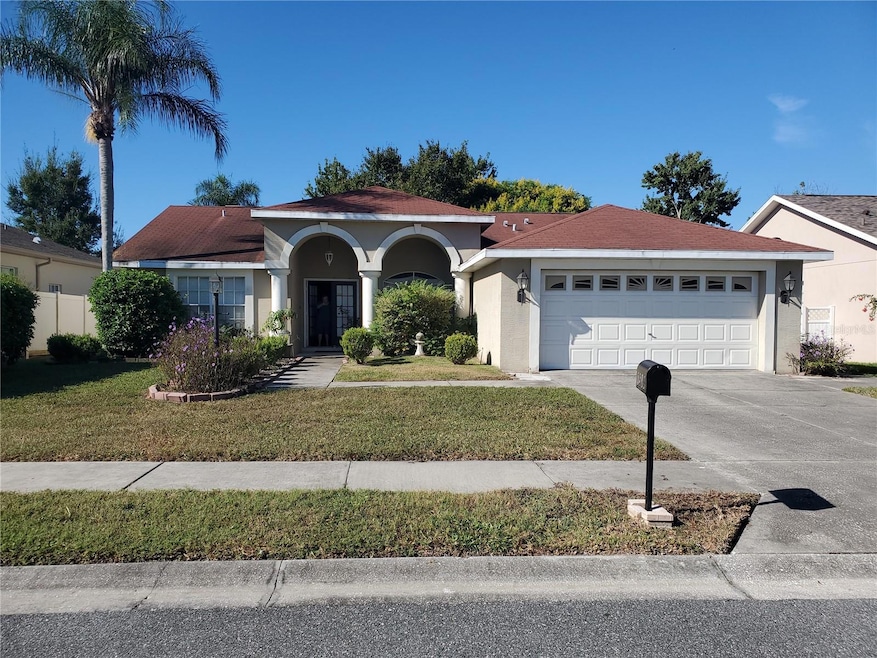7919 Starfire Way New Port Richey, FL 34654
River Ridge NeighborhoodEstimated payment $2,358/month
Highlights
- Golf Course Community
- Gunite Pool
- Traditional Architecture
- Fitness Center
- Vaulted Ceiling
- 2 Car Attached Garage
About This Home
Auction Property. * * PROPERTY IS OCCUPIED. DO NOT APPROACH PROPERTY UNDER ANY CIRCUMSTANCES. * * This beautiful 3-bedroom, 2-bathroom home with a pool is located within the perfect neighborhood of River Ridge in New Port Richey, Florida! With mature landscaping, quiet residential streets and a sense of ease, you’ll appreciate the perfect balance of peace and convenience that the community of River Ridge offers. Within a short stroll or drive you’ll find access to everyday essentials and lifestyle amenities. Nearby shopping, dining and medical services are easily reached. At the same time, this area enjoys a quick commute to major roadways like the Suncoast Parkway for effortless access to the broader Tampa / St. Petersburg region. * * AUCTION DISCLOSURE * * This property is now active in an online auction. All offers must be submitted through the property's listing page on www.auction.com. The sale will be subject to a 5% buyer's premium pursuant to the Auction Terms and Conditions (minimums may apply) All auction bids will be processed subject to seller approval.
Listing Agent
RE/MAX ELITE REALTY Brokerage Phone: 727-785-7653 License #572618 Listed on: 11/05/2025

Home Details
Home Type
- Single Family
Est. Annual Taxes
- $2,132
Year Built
- Built in 2000
Lot Details
- 7,386 Sq Ft Lot
- East Facing Home
- Level Lot
- Property is zoned MPUD
HOA Fees
- $68 Monthly HOA Fees
Parking
- 2 Car Attached Garage
- Driveway
Home Design
- Traditional Architecture
- Slab Foundation
- Shingle Roof
- Block Exterior
- Stucco
Interior Spaces
- 1,605 Sq Ft Home
- 1-Story Property
- Vaulted Ceiling
- Ceiling Fan
- Living Room
Kitchen
- Eat-In Kitchen
- Range
Flooring
- Carpet
- Tile
- Vinyl
Bedrooms and Bathrooms
- 3 Bedrooms
- Split Bedroom Floorplan
- Walk-In Closet
- 2 Full Bathrooms
Outdoor Features
- Gunite Pool
- Screened Patio
Schools
- Cypress Elementary School
- River Ridge Middle School
- River Ridge High School
Utilities
- Central Heating and Cooling System
- Thermostat
- Electric Water Heater
Listing and Financial Details
- Visit Down Payment Resource Website
- Tax Lot 169
- Assessor Parcel Number 17-25-33-005.0-000.00-169.0
Community Details
Overview
- Association fees include pool, trash
- Sandra Farnan Association, Phone Number (727) 787-3461
- Parklane Real Estate Services Association, Phone Number (727) 232-1173
- Rosewood At River Ridge Ph 04 Subdivision
- Association Owns Recreation Facilities
- The community has rules related to deed restrictions
Recreation
- Golf Course Community
- Fitness Center
- Community Pool
Map
Home Values in the Area
Average Home Value in this Area
Tax History
| Year | Tax Paid | Tax Assessment Tax Assessment Total Assessment is a certain percentage of the fair market value that is determined by local assessors to be the total taxable value of land and additions on the property. | Land | Improvement |
|---|---|---|---|---|
| 2025 | $2,132 | $156,090 | -- | -- |
| 2024 | $2,132 | $151,700 | -- | -- |
| 2023 | $2,261 | $147,290 | $58,645 | $88,645 |
| 2022 | $2,055 | $143,000 | $0 | $0 |
| 2021 | $2,012 | $138,840 | $43,873 | $94,967 |
| 2020 | $1,944 | $136,930 | $32,498 | $104,432 |
| 2019 | $1,945 | $133,860 | $0 | $0 |
| 2018 | $1,871 | $131,369 | $0 | $0 |
| 2017 | $1,672 | $131,369 | $0 | $0 |
| 2016 | $1,610 | $126,021 | $0 | $0 |
| 2015 | $1,631 | $125,145 | $0 | $0 |
| 2014 | $1,584 | $127,372 | $30,135 | $97,237 |
Property History
| Date | Event | Price | List to Sale | Price per Sq Ft |
|---|---|---|---|---|
| 11/05/2025 11/05/25 | For Sale | $400,000 | -- | $249 / Sq Ft |
Purchase History
| Date | Type | Sale Price | Title Company |
|---|---|---|---|
| Quit Claim Deed | $100 | None Listed On Document | |
| Certificate Of Transfer | $245,100 | -- | |
| Warranty Deed | $265,000 | Assured Title Agency Inc |
Mortgage History
| Date | Status | Loan Amount | Loan Type |
|---|---|---|---|
| Previous Owner | $212,000 | Fannie Mae Freddie Mac |
Source: Stellar MLS
MLS Number: TB8444644
APN: 33-25-17-0050-00000-1690
- 7828 Primula Ln
- 12041 Penzance Ln
- 12536 Eclipse Ct
- 7825 Burnet Ln
- 7940 Fashion Loop
- 12629 Lacey Dr
- 11742 Castine St
- 11805 Castine St
- 0 Moon Lake Rd Unit MFRW7863538
- 0 Moon Lake Rd Unit 18958840
- 11901 Castine St
- 00 Valimar Rd
- 11632 Castine St
- 11418 Tee Time Cir
- 0 Tinley Lots 71 72 & 73 Unit MFRW7877924
- 11506 Dampier Ct
- 00 Poppy St
- 11343 Tee Time Cir
- 7739 Harbor Bridge Blvd
- 11311 Striped Bass Ct
- 0 Ridge Rd
- 12651 Tinley Rd
- 11742 Castine St
- 11801 Castine St
- 11650 Castine St
- 8606 Reedville St
- 11212 Port Douglas Dr
- 7653 Prospect Hill Cir
- 8050 Chadwick Dr
- 11029 Bentwood Ct
- 7741 Barclay Rd
- 10919 Livingston Dr
- 10918 Freemont Dr
- 8122 Hathaway Dr
- 9445 Cardy St
- 9504 Marley Ave
- 11144 Oyster Bay Cir
- 11947 Panama Ave
- 11434 Pennsville Ct
- 9933 Lake Dr
