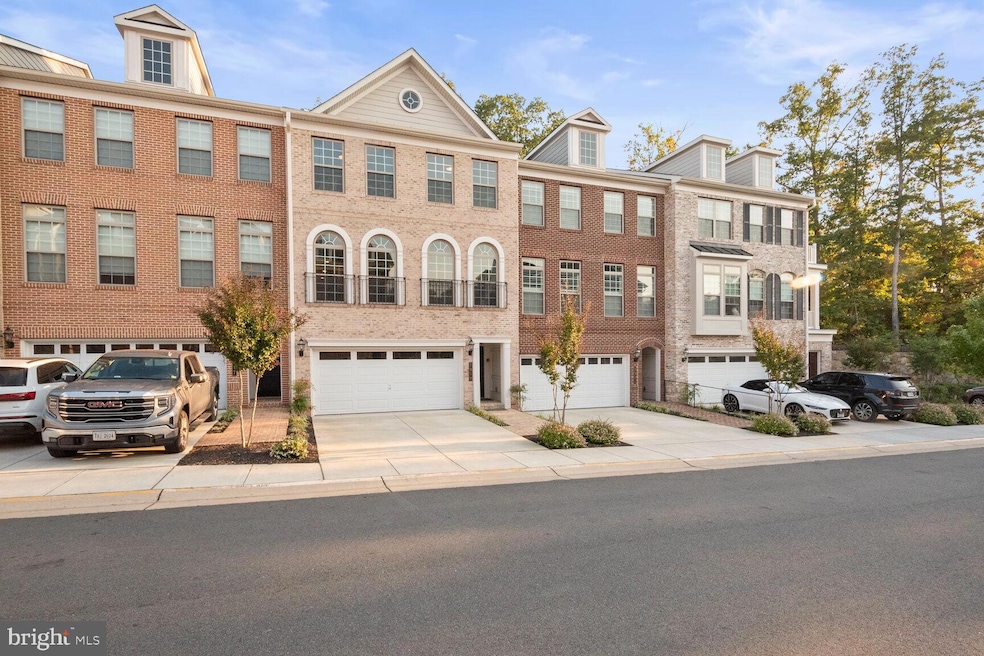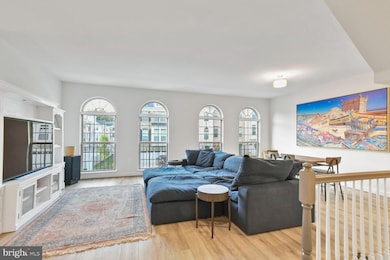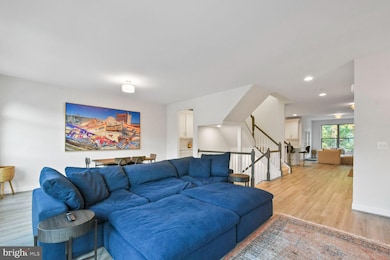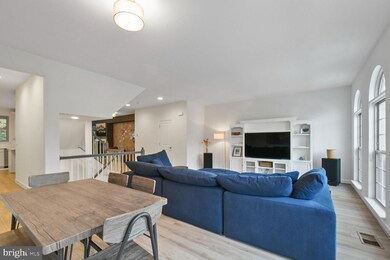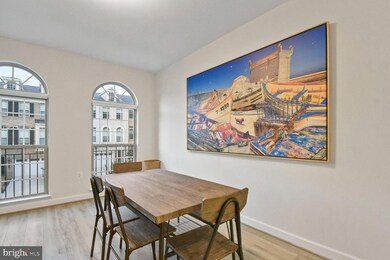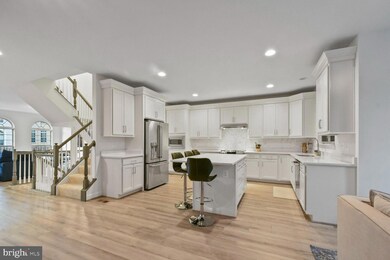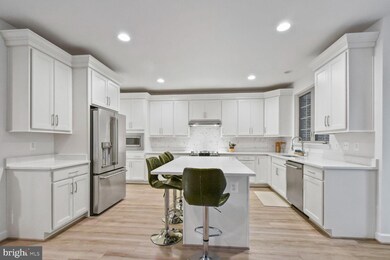
7919 Turtle Creek Cir Gainesville, VA 20155
Lake Manassas NeighborhoodHighlights
- Gated Community
- Open Floorplan
- Main Floor Bedroom
- Buckland Mills Elementary School Rated A
- Colonial Architecture
- Community Pool
About This Home
As of April 2025***Don't Miss Out on This Amazing Opportunity!!*** Follow tour links for 3D Walkthrough! Step into modern luxury with this nearly-new 4-bedroom, 4.5-bath townhome, built in 2021 and located in the prestigious Lake Manassas neighborhood. Backing to serene wooded views, this home offers the best of contemporary living in a peaceful, natural setting. With 3,409 sq ft of beautifully designed space, this home features a spacious open floor plan ideal for both entertaining and everyday comfort. The gourmet kitchen is a chef’s dream, complete with high-end stainless steel appliances, a large island, bright Quartz countertops, and ample cabinetry. Enjoy two private balconies on the main level and master suite, perfect for relaxing with a morning coffee or unwinding at the end of the day. The luxurious master suite includes 2 walk-in closets, it's own private balcony, and spa-like bathroom with dual granite vanities, and a huge shower built for 2 with dual shower heads. Two additional bedrooms, each with their own full bathrooms, provide plenty of space for family or guests. The fully finished basement includes a versatile recreation room with a full bath—ideal for a home office, gym, or guest suite. Walk-out from the basement to the backyard perfect for outdoor gatherings with it’s own privacy fence and ample space. Additional highlights include a 2-car garage, premium flooring, and top-of-the-line finishes. Residents of Lake Manassas enjoy access to a host of amenities, including walking trails, a swimming pool, tennis courts, and a clubhouse. Conveniently located near shopping, dining, top-rated schools, and major commuter routes, this home combines modern elegance with the beauty of nature.
Last Agent to Sell the Property
RE/MAX Real Estate Connections License #0225226454 Listed on: 01/16/2025

Townhouse Details
Home Type
- Townhome
Est. Annual Taxes
- $7,013
Year Built
- Built in 2021
Lot Details
- 2,317 Sq Ft Lot
- Privacy Fence
- Back Yard Fenced
- Property is in excellent condition
HOA Fees
- $274 Monthly HOA Fees
Parking
- 2 Car Direct Access Garage
- 2 Driveway Spaces
- Front Facing Garage
- Garage Door Opener
- Parking Lot
Home Design
- Colonial Architecture
- Slab Foundation
- Brick Front
Interior Spaces
- 3,409 Sq Ft Home
- Property has 3 Levels
- Open Floorplan
- Ceiling Fan
- Recessed Lighting
- Gas Fireplace
- Window Treatments
- Entrance Foyer
- Family Room
- Living Room
- Dining Room
Kitchen
- Breakfast Area or Nook
- Butlers Pantry
- Gas Oven or Range
- Range Hood
- Built-In Microwave
- Dishwasher
- Stainless Steel Appliances
- Kitchen Island
- Disposal
Flooring
- Carpet
- Luxury Vinyl Plank Tile
Bedrooms and Bathrooms
- Main Floor Bedroom
- En-Suite Primary Bedroom
- En-Suite Bathroom
- Walk-In Closet
- Walk-in Shower
Laundry
- Laundry Room
- Laundry on upper level
- Dryer
- Washer
Finished Basement
- Walk-Out Basement
- Interior, Front, and Rear Basement Entry
- Garage Access
- Basement Windows
Outdoor Features
- Multiple Balconies
Schools
- Buckland Mills Elementary School
- Ronald Wilson Reagan Middle School
- Gainesville High School
Utilities
- Forced Air Heating and Cooling System
- Vented Exhaust Fan
- Natural Gas Water Heater
Listing and Financial Details
- Assessor Parcel Number 7297-70-1925
Community Details
Overview
- Association fees include common area maintenance, management, pool(s), reserve funds, road maintenance, snow removal, trash
- Lake Manassas Subdivision
Amenities
- Common Area
Recreation
- Tennis Courts
- Community Basketball Court
- Community Pool
- Jogging Path
Security
- Security Service
- Gated Community
Ownership History
Purchase Details
Home Financials for this Owner
Home Financials are based on the most recent Mortgage that was taken out on this home.Purchase Details
Home Financials for this Owner
Home Financials are based on the most recent Mortgage that was taken out on this home.Similar Homes in the area
Home Values in the Area
Average Home Value in this Area
Purchase History
| Date | Type | Sale Price | Title Company |
|---|---|---|---|
| Deed | $825,000 | First American Title | |
| Special Warranty Deed | $601,166 | Centerview Title Group Llc |
Mortgage History
| Date | Status | Loan Amount | Loan Type |
|---|---|---|---|
| Open | $400,000 | New Conventional | |
| Closed | $400,000 | VA | |
| Previous Owner | $601,166 | New Conventional |
Property History
| Date | Event | Price | Change | Sq Ft Price |
|---|---|---|---|---|
| 04/15/2025 04/15/25 | Sold | $825,000 | 0.0% | $242 / Sq Ft |
| 01/16/2025 01/16/25 | For Sale | $825,000 | -- | $242 / Sq Ft |
Tax History Compared to Growth
Tax History
| Year | Tax Paid | Tax Assessment Tax Assessment Total Assessment is a certain percentage of the fair market value that is determined by local assessors to be the total taxable value of land and additions on the property. | Land | Improvement |
|---|---|---|---|---|
| 2024 | $6,911 | $694,900 | $199,600 | $495,300 |
| 2023 | $6,967 | $669,600 | $194,600 | $475,000 |
| 2022 | $6,683 | $594,800 | $172,600 | $422,200 |
| 2021 | $1,756 | $146,600 | $146,600 | $0 |
| 2020 | $2,213 | $142,800 | $142,800 | $0 |
| 2019 | $2,213 | $142,800 | $142,800 | $0 |
| 2018 | $1,654 | $137,000 | $137,000 | $0 |
| 2017 | $1,798 | $149,000 | $149,000 | $0 |
| 2016 | $712 | $59,600 | $59,600 | $0 |
| 2015 | $366 | $51,000 | $51,000 | $0 |
| 2014 | $366 | $30,000 | $30,000 | $0 |
Agents Affiliated with this Home
-
Amit Vashist

Seller's Agent in 2025
Amit Vashist
RE/MAX
(703) 966-0522
2 in this area
49 Total Sales
-
Daan De Raedt

Buyer's Agent in 2025
Daan De Raedt
Property Collective
(703) 581-7372
2 in this area
641 Total Sales
Map
Source: Bright MLS
MLS Number: VAPW2086198
APN: 7297-70-1925
- 7990 Amsterdam Ct
- 15017 Lee Hwy
- 8130 Cancun Ct
- 14843 Lee Hwy
- 14813 Lee Hwy
- 14809 Lee Hwy
- 15164 Santander Dr
- 15152 Santander Dr
- 14824 Cartagena Dr
- 7511 Melton Ct
- 7436 Pensacola Place
- 14804 Cartagena Dr
- 15709 Spyglass Hill Loop
- 15304 Thoroughfare Rd
- 7370 Old Carolina Rd
- 7633 Great Dover St
- 15617 Althea Ln
- 8429 Link Hills Loop
- 15466 Thoroughfare Rd
- 7848 Cedar Branch Dr
