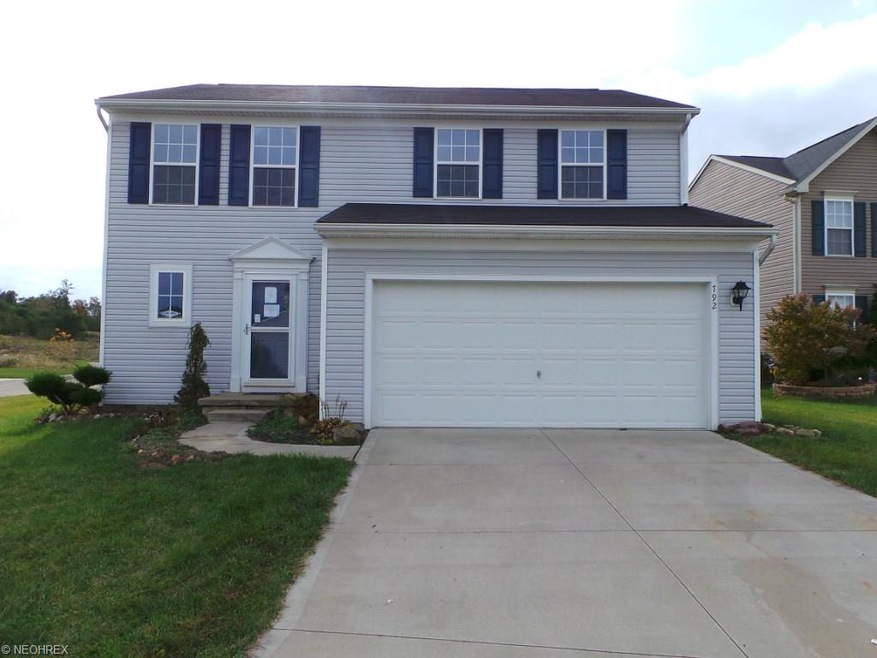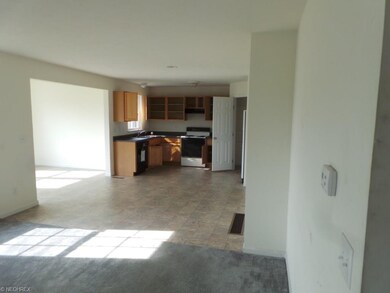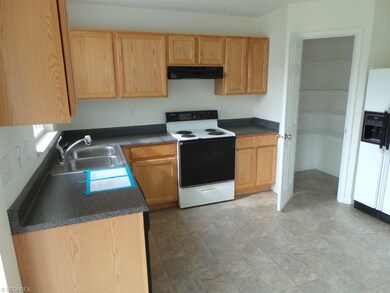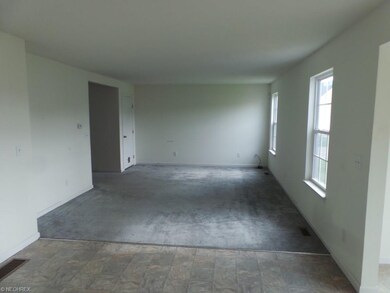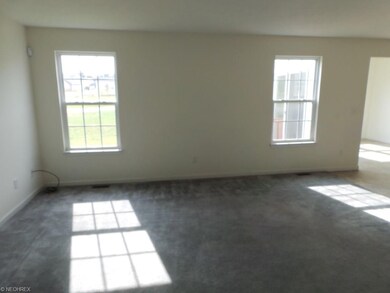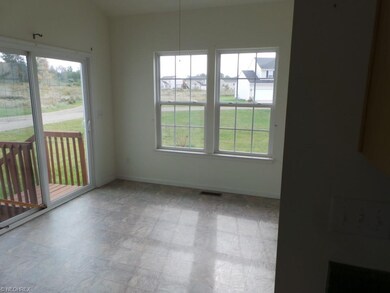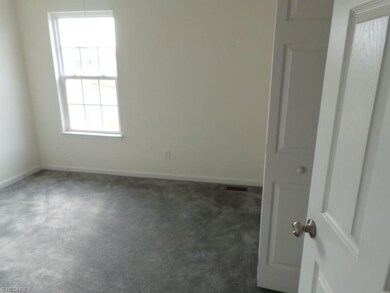
Highlights
- Colonial Architecture
- 2 Car Attached Garage
- Forced Air Heating and Cooling System
About This Home
As of October 2017Pleasant Lakes Development off of Howe Rd. Open floor plan. Kitchen with large pantry and open to great room. Convenient 2nd floor laundry room! Large master suite and master bath. Lower level family room offers additional living space for your enjoyment. Great location! Close to Kent State University and 1-76. Property sold AS IS.
Last Agent to Sell the Property
Cutler Real Estate License #2003001789 Listed on: 10/24/2014

Home Details
Home Type
- Single Family
Est. Annual Taxes
- $2,572
Year Built
- Built in 2008
Lot Details
- 6,795 Sq Ft Lot
- Lot Dimensions are 21x35x105x70
HOA Fees
- $17 Monthly HOA Fees
Parking
- 2 Car Attached Garage
Home Design
- Colonial Architecture
- Asphalt Roof
- Vinyl Construction Material
Interior Spaces
- 1,800 Sq Ft Home
- 2-Story Property
- Basement Fills Entire Space Under The House
Bedrooms and Bathrooms
- 3 Bedrooms
Utilities
- Forced Air Heating and Cooling System
- Heating System Uses Gas
Community Details
- $35 Annual Maintenance Fee
- Association fees include property management, snow removal
- Pleasant Lakes Community
Listing and Financial Details
- Assessor Parcel Number 040212000004021
Ownership History
Purchase Details
Home Financials for this Owner
Home Financials are based on the most recent Mortgage that was taken out on this home.Purchase Details
Home Financials for this Owner
Home Financials are based on the most recent Mortgage that was taken out on this home.Purchase Details
Purchase Details
Purchase Details
Home Financials for this Owner
Home Financials are based on the most recent Mortgage that was taken out on this home.Purchase Details
Similar Homes in Kent, OH
Home Values in the Area
Average Home Value in this Area
Purchase History
| Date | Type | Sale Price | Title Company |
|---|---|---|---|
| Warranty Deed | $173,500 | None Available | |
| Deed | $134,755 | Prescott Revero Land Title | |
| Special Warranty Deed | -- | None Available | |
| Sheriffs Deed | $131,000 | None Available | |
| Corporate Deed | $162,400 | Attorney | |
| Warranty Deed | $66,000 | Attorney |
Mortgage History
| Date | Status | Loan Amount | Loan Type |
|---|---|---|---|
| Open | $164,825 | New Conventional | |
| Previous Owner | $159,761 | FHA |
Property History
| Date | Event | Price | Change | Sq Ft Price |
|---|---|---|---|---|
| 10/13/2017 10/13/17 | Sold | $173,500 | -0.9% | $84 / Sq Ft |
| 09/13/2017 09/13/17 | Pending | -- | -- | -- |
| 08/21/2017 08/21/17 | For Sale | $175,000 | +29.9% | $85 / Sq Ft |
| 11/19/2014 11/19/14 | Sold | $134,755 | +1.3% | $75 / Sq Ft |
| 11/06/2014 11/06/14 | Pending | -- | -- | -- |
| 10/24/2014 10/24/14 | For Sale | $133,000 | -- | $74 / Sq Ft |
Tax History Compared to Growth
Tax History
| Year | Tax Paid | Tax Assessment Tax Assessment Total Assessment is a certain percentage of the fair market value that is determined by local assessors to be the total taxable value of land and additions on the property. | Land | Improvement |
|---|---|---|---|---|
| 2024 | $4,218 | $88,760 | $9,100 | $79,660 |
| 2023 | $3,908 | $66,150 | $9,100 | $57,050 |
| 2022 | $3,919 | $66,150 | $9,100 | $57,050 |
| 2021 | $3,822 | $66,150 | $9,100 | $57,050 |
| 2020 | $3,842 | $60,030 | $9,100 | $50,930 |
| 2019 | $3,789 | $60,030 | $9,100 | $50,930 |
| 2018 | $2,789 | $52,290 | $8,750 | $43,540 |
| 2017 | $2,789 | $52,290 | $8,750 | $43,540 |
| 2016 | $2,783 | $52,290 | $8,750 | $43,540 |
| 2015 | $2,719 | $52,290 | $8,750 | $43,540 |
| 2014 | $2,633 | $52,290 | $8,750 | $43,540 |
| 2013 | $2,572 | $52,290 | $8,750 | $43,540 |
Agents Affiliated with this Home
-
Jodi Hodson

Seller's Agent in 2017
Jodi Hodson
Howard Hanna
(234) 205-8410
24 in this area
549 Total Sales
-
Steve Burgess

Seller's Agent in 2014
Steve Burgess
Cutler Real Estate
(330) 327-3393
2 in this area
138 Total Sales
-
Jim Wilmoth

Buyer's Agent in 2014
Jim Wilmoth
Howard Hanna
(330) 272-0113
3 in this area
264 Total Sales
Map
Source: MLS Now
MLS Number: 3663214
APN: 04-021-20-00-004-021
- 4620 Creekside Dr Unit 4620
- 4504 Vista Cir
- 4682 State Route 43
- 4586 State Route 43
- 1354 Brimfield Dr
- V/L Sherman Rd
- 752 Tallmadge Rd
- Nassau Cove - Slab Plan at Woodland Reserve
- Nassau Cove - Full Basement Plan at Woodland Reserve
- 3986 Selnik Rd
- 1224 Cedar Ridge Rd
- 1228 Cedar Ridge Rd
- 1205 Cedar Ridge Rd
- 1236 Cedar Ridge Rd
- 3946 Mctaggart Blvd
- 1088 Irish Rd
- 39 Tudor Ln
- 59 Tudor Ln
- 124 Tallmadge Rd
- 4640 Sherman Rd
