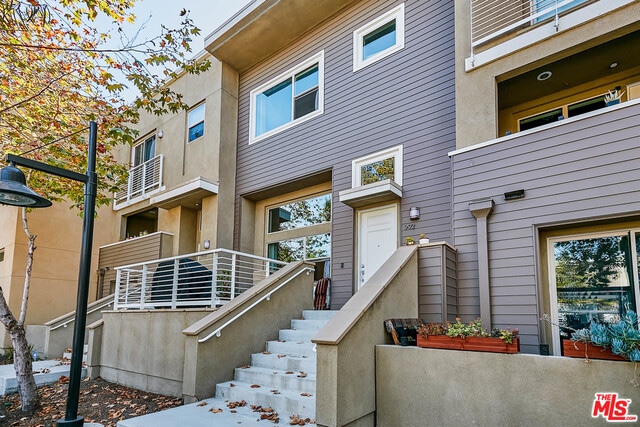
792 Colorado Cir Carson, CA 90745
Highlights
- Community Cabanas
- Clubhouse
- Pool View
- Gated Community
- Modern Architecture
- Ground Level Unit
About This Home
As of September 2021Welcome to 792 located in the highly sought-after Veo Community! 792 which is the plan B floorplan offers an oversized balcony and an open loft/family room that is separate from the rest of the home. The only floorplan of its kind! And as an added bonus, 792 is one of few select and exclusive homes that has the gorgeous community pool area as its front yard! Think resort like experience! As you enter the home, you'll be met with designer-selected finishes, open kitchen layout with an island and a dedicated dining area. Retreat to the third floor where the master bedroom has en suite with striking views of the community pool, as well as two generously sized additional bedrooms with full bath. The community itself sits on 9.5 acres and offers low hoa's, resort-like amenities including pool, spa, private cabanas, bbq and fire pit, and a state-of-the-art clubhouse. Vast and luscious landscape makes for a great walk, as well as an exclusive entry door to Ralphs and a host of services and eateries all within walking distance! Veo is 1.5 miles from the freeway, minutes to downtown LA, lax, all the neighboring South Bay cities, and 25 minutes to OC! This home is the one!
Last Buyer's Agent
Hyunsik Cho
Hyunsik Cho, Broker License #01939197
Townhouse Details
Home Type
- Townhome
Est. Annual Taxes
- $10,520
Year Built
- Built in 2014
Lot Details
- 9,583 Sq Ft Lot
- South Facing Home
- Gated Home
HOA Fees
Parking
- 2 Car Attached Garage
Home Design
- Modern Architecture
- Split Level Home
Interior Spaces
- 1,896 Sq Ft Home
- 3-Story Property
- Double Pane Windows
- Dining Area
- Pool Views
- Dishwasher
Flooring
- Carpet
- Laminate
Bedrooms and Bathrooms
- 3 Bedrooms
- Walk-In Closet
- Double Vanity
- Low Flow Toliet
- Low Flow Shower
Laundry
- Laundry in unit
- Gas Dryer Hookup
Pool
- In Ground Pool
- Spa
Utilities
- Central Heating and Cooling System
- Tankless Water Heater
- Sewer in Street
Additional Features
- Balcony
- Ground Level Unit
Listing and Financial Details
- Assessor Parcel Number 7335-010-116
Community Details
Overview
- 153 Units
Amenities
- Community Barbecue Grill
- Clubhouse
Recreation
- Community Cabanas
- Community Pool
- Community Spa
Pet Policy
- Pets Allowed
Security
- Gated Community
Ownership History
Purchase Details
Home Financials for this Owner
Home Financials are based on the most recent Mortgage that was taken out on this home.Purchase Details
Home Financials for this Owner
Home Financials are based on the most recent Mortgage that was taken out on this home.Similar Homes in Carson, CA
Home Values in the Area
Average Home Value in this Area
Purchase History
| Date | Type | Sale Price | Title Company |
|---|---|---|---|
| Grant Deed | $785,000 | Chicago Title Company | |
| Interfamily Deed Transfer | -- | Chicago Title Company |
Mortgage History
| Date | Status | Loan Amount | Loan Type |
|---|---|---|---|
| Open | $440,000 | New Conventional | |
| Previous Owner | $415,000 | New Conventional | |
| Previous Owner | $420,000 | Stand Alone Refi Refinance Of Original Loan | |
| Previous Owner | $433,000 | New Conventional |
Property History
| Date | Event | Price | Change | Sq Ft Price |
|---|---|---|---|---|
| 09/24/2021 09/24/21 | Sold | $785,000 | -1.8% | $414 / Sq Ft |
| 08/18/2021 08/18/21 | Pending | -- | -- | -- |
| 07/19/2021 07/19/21 | For Sale | $799,000 | +72.9% | $421 / Sq Ft |
| 04/10/2015 04/10/15 | Sold | $462,169 | +1.4% | $288 / Sq Ft |
| 11/27/2014 11/27/14 | Pending | -- | -- | -- |
| 11/13/2014 11/13/14 | For Sale | $455,900 | -- | $284 / Sq Ft |
Tax History Compared to Growth
Tax History
| Year | Tax Paid | Tax Assessment Tax Assessment Total Assessment is a certain percentage of the fair market value that is determined by local assessors to be the total taxable value of land and additions on the property. | Land | Improvement |
|---|---|---|---|---|
| 2025 | $10,520 | $833,046 | $435,731 | $397,315 |
| 2024 | $10,520 | $816,713 | $427,188 | $389,525 |
| 2023 | $10,318 | $800,700 | $418,812 | $381,888 |
| 2022 | $9,798 | $785,000 | $410,600 | $374,400 |
| 2021 | $6,621 | $512,964 | $290,901 | $222,063 |
| 2019 | $6,380 | $497,752 | $282,274 | $215,478 |
| 2018 | $6,069 | $487,993 | $276,740 | $211,253 |
| 2016 | $5,841 | $469,045 | $265,995 | $203,050 |
Agents Affiliated with this Home
-
L
Seller's Agent in 2021
Leonard Lee
Leonard Lee
(213) 369-7673
17 in this area
41 Total Sales
-
H
Buyer's Agent in 2021
Hyunsik Cho
Hyunsik Cho, Broker
-
B
Seller's Agent in 2015
Brian De Lowe
Kor Real Estate, Inc.
Map
Source: The MLS
MLS Number: 21-767928
APN: 7335-010-116
- 21730 Grace Ave Unit 2
- 546 E 220th St
- 21425 S Avalon Blvd
- 437 Willow Run Ln
- 415 E 220th St
- 635 E 221st St
- 21312 Island Ave
- 393 Willow Run Ln
- 22025 Garston Ave
- 430 E Clarion Dr
- 539 E 223rd St
- 641 E 223rd St Unit D
- 229 E 220th St
- 302 E 213th St
- 835 E 222nd St
- 161 E 220th St
- 350 E 223rd St
- 850 E Joel St
- 21801 Foley Ave
- 1100 E 215th Place
