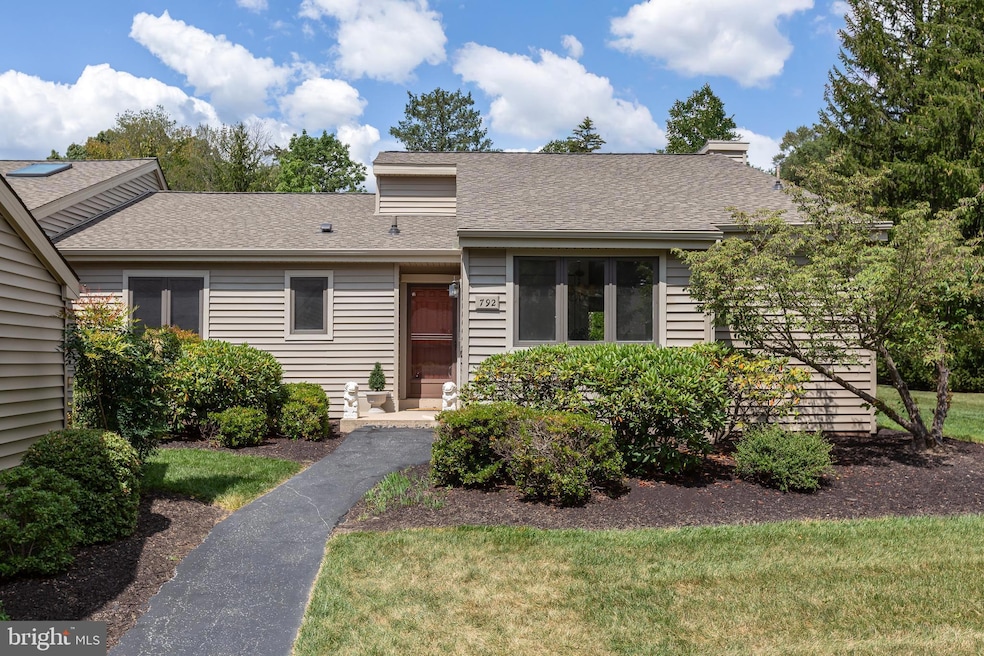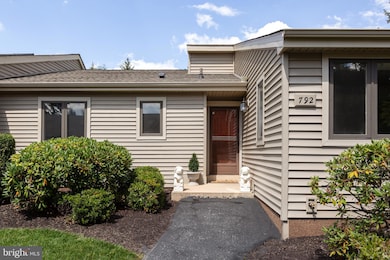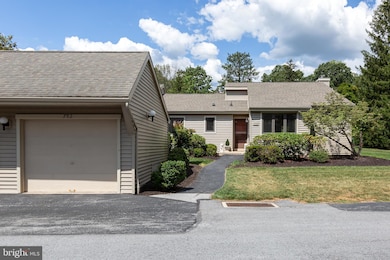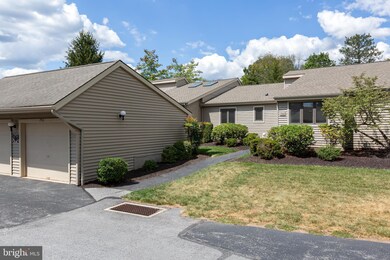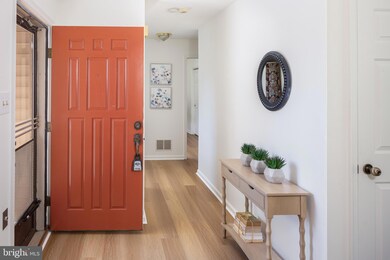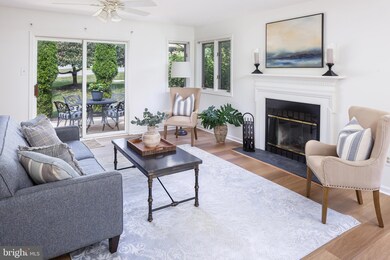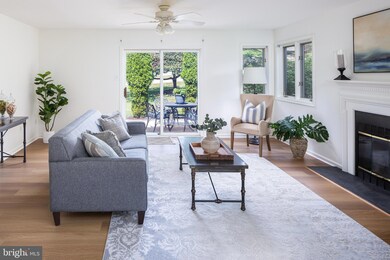792 Jefferson Way West Chester, PA 19380
Estimated payment $3,481/month
Highlights
- Active Adult
- Clubhouse
- Community Pool
- Carriage House
- Main Floor Bedroom
- Tennis Courts
About This Home
Welcome to 792 Jefferson Way, a bright and beautifully updated Donegal model in the sought-after 55+ Hershey’s Mill community. This 2-bed, 2-bath end unit offers effortless, right-sized living with fresh paint, new flooring, and new kitchen appliances—truly move-in ready.
Ideally situated in Jefferson Village and just steps from the pond and community amenities, this home places you in the heart of it all. Enjoy easy access to the pool, tennis and pickleball courts, the Community Center, and walking trails.
Inside, the home feels open and comfortable, with sunlight filling every room thanks to its end-unit position. The kitchen offers ample cabinet and counter space plus a cozy breakfast nook. The dining and living areas flow together, anchored by a fireplace and sliding door to the rear patio.
The primary suite features an en-suite bath and walk-in closet. A second bedroom, full hall bath, and laundry closet complete the main level. The unfinished lower level provides excellent storage or hobby space.
792 Jefferson Way delivers exceptional value and an easy, low-maintenance lifestyle in a community that remains in high demand.
Hershey’s Mill is ideally located near West Chester and Malvern, offering quick access to the Main Line and an easy commute via the nearby Malvern train station. Residents enjoy a vibrant, amenity-rich lifestyle with a pool, tennis, pickleball, library, wood shop, walking trails, and the option to join the golf club. New homeowners also receive a complimentary one-year social membership—a great way to meet neighbors and enjoy community events.
Move right in and enjoy everything Hershey’s Mill has to offer!
Open House Schedule
-
Saturday, November 29, 20251:00 to 3:00 pm11/29/2025 1:00:00 PM +00:0011/29/2025 3:00:00 PM +00:00Add to Calendar
Townhouse Details
Home Type
- Townhome
Est. Annual Taxes
- $5,255
Year Built
- Built in 1986
HOA Fees
- $673 Monthly HOA Fees
Parking
- 1 Car Detached Garage
- Garage Door Opener
Home Design
- Carriage House
- Colonial Architecture
- Cottage
- Block Foundation
- Frame Construction
- Pitched Roof
- Shingle Roof
- Asphalt Roof
Interior Spaces
- 1,375 Sq Ft Home
- Property has 1 Level
- Wood Burning Fireplace
- Combination Dining and Living Room
- Luxury Vinyl Plank Tile Flooring
- Unfinished Basement
- Basement Fills Entire Space Under The House
- Breakfast Area or Nook
- Laundry on main level
Bedrooms and Bathrooms
- 2 Main Level Bedrooms
- 2 Full Bathrooms
Utilities
- Forced Air Heating and Cooling System
- Back Up Electric Heat Pump System
- 200+ Amp Service
- Electric Water Heater
- Community Sewer or Septic
- Cable TV Available
Additional Features
- Patio
- 1,375 Sq Ft Lot
Listing and Financial Details
- Assessor Parcel Number 53-02 -0744
Community Details
Overview
- Active Adult
- $7,640 Capital Contribution Fee
- Association fees include pool(s), common area maintenance, exterior building maintenance, lawn maintenance, snow removal, trash, sewer, management, security gate
- $2,520 Other One-Time Fees
- Active Adult | Residents must be 55 or older
- Jefferson Village Homeowners Association
- Built by WOOLDRIDGE
- Hersheys Mill Subdivision, Donegal Floorplan
- Property Manager
Amenities
- Clubhouse
Recreation
- Golf Course Membership Available
- Tennis Courts
- Community Pool
Pet Policy
- Pets allowed on a case-by-case basis
Map
Home Values in the Area
Average Home Value in this Area
Tax History
| Year | Tax Paid | Tax Assessment Tax Assessment Total Assessment is a certain percentage of the fair market value that is determined by local assessors to be the total taxable value of land and additions on the property. | Land | Improvement |
|---|---|---|---|---|
| 2025 | $4,984 | $173,440 | $41,250 | $132,190 |
| 2024 | $4,984 | $173,440 | $41,250 | $132,190 |
| 2023 | $4,984 | $173,440 | $41,250 | $132,190 |
| 2022 | $4,832 | $173,440 | $41,250 | $132,190 |
| 2021 | $4,763 | $173,440 | $41,250 | $132,190 |
| 2020 | $4,732 | $173,440 | $41,250 | $132,190 |
| 2019 | $4,664 | $173,440 | $41,250 | $132,190 |
| 2018 | $4,562 | $173,440 | $41,250 | $132,190 |
| 2017 | $4,460 | $173,440 | $41,250 | $132,190 |
| 2016 | $4,089 | $173,440 | $41,250 | $132,190 |
| 2015 | $4,089 | $173,440 | $41,250 | $132,190 |
| 2014 | $4,089 | $173,440 | $41,250 | $132,190 |
Property History
| Date | Event | Price | List to Sale | Price per Sq Ft | Prior Sale |
|---|---|---|---|---|---|
| 11/26/2025 11/26/25 | For Sale | $450,000 | +104.5% | $327 / Sq Ft | |
| 07/18/2013 07/18/13 | Sold | $220,000 | 0.0% | $160 / Sq Ft | View Prior Sale |
| 06/03/2013 06/03/13 | Pending | -- | -- | -- | |
| 06/03/2013 06/03/13 | For Sale | $220,000 | 0.0% | $160 / Sq Ft | |
| 05/01/2012 05/01/12 | Rented | $1,700 | 0.0% | -- | |
| 04/10/2012 04/10/12 | Under Contract | -- | -- | -- | |
| 04/05/2012 04/05/12 | For Rent | $1,700 | -- | -- |
Purchase History
| Date | Type | Sale Price | Title Company |
|---|---|---|---|
| Deed | $220,000 | None Available | |
| Interfamily Deed Transfer | -- | None Available | |
| Deed | $250,000 | None Available |
Mortgage History
| Date | Status | Loan Amount | Loan Type |
|---|---|---|---|
| Open | $209,000 | New Conventional | |
| Previous Owner | $200,000 | Purchase Money Mortgage |
Source: Bright MLS
MLS Number: PACT2112328
APN: 53-002-0744.0000
- 856 Jefferson Way
- 254 Chatham Way
- 1243 Princeton Ln
- 141 Chandler Dr
- 201 Chandler Dr
- 629 Glenwood Ln
- 282 Devon Way
- 293 Devon Ln
- THE GREENBRIAR - Cir
- THE DELCHESTER- Millstone Circle (Gps 1010 Hershey Mill Rd)
- THE WARREN - (1010 Hershey Mill Rd )- *Millstone Cir
- THE PRESCOTT - (1010 Hershey Mill Rd) -*Millstone Cir
- 110 Rossmore Dr
- 975 Kennett Way
- 1415 Springton Ln
- 1577 Vassar Ct
- 1467 Quaker Ridge
- 37 Ruth Cir
- 1200 Waterford Rd
- 1352 Troon Ln
- 41 Ashton Way
- 699 Inverness Dr
- 1086 W King Rd
- 300 New Kent Dr
- 1322 W King Rd
- 554 Lancaster Ave
- 819 W King Rd
- 1324 Phoenixville Pike
- 33 Addison Ln
- 3 Buttonwood Ave
- 208 Raintree Ln
- 42 Landmark Dr
- 1200 Charleston Green
- 333 Lancaster Ave
- 807 E Boot Rd
- 176 W King St Unit 311
- 154 W King St
- 1015 Andrew Dr Unit PRESCOTT MODEL
- 1015 Andrew Dr Unit 3X DEN MODELS AVAIL
- 1149 Kingsway Rd
