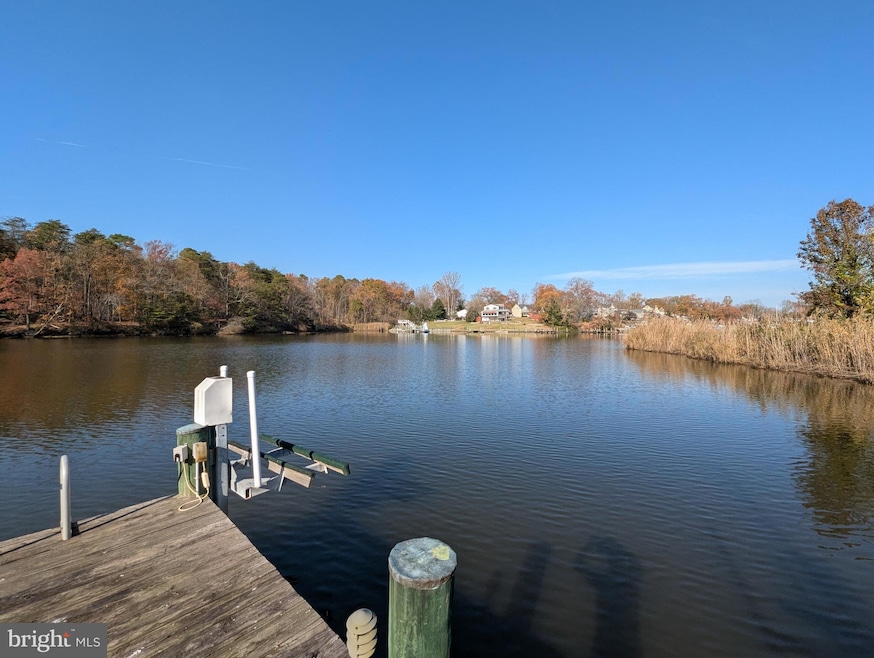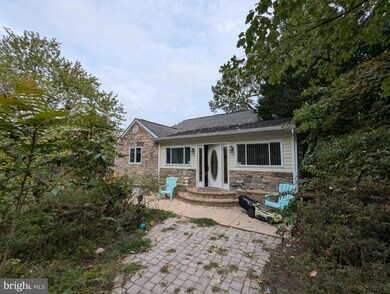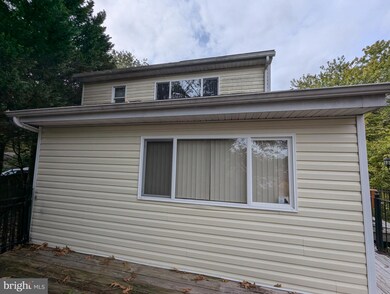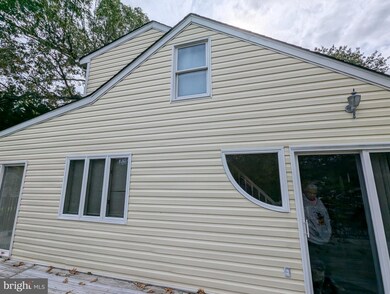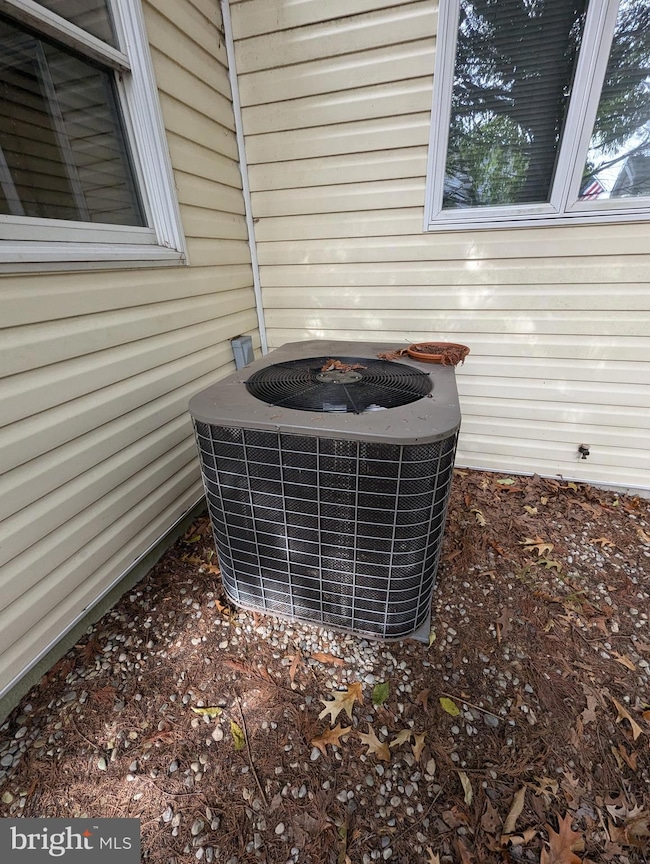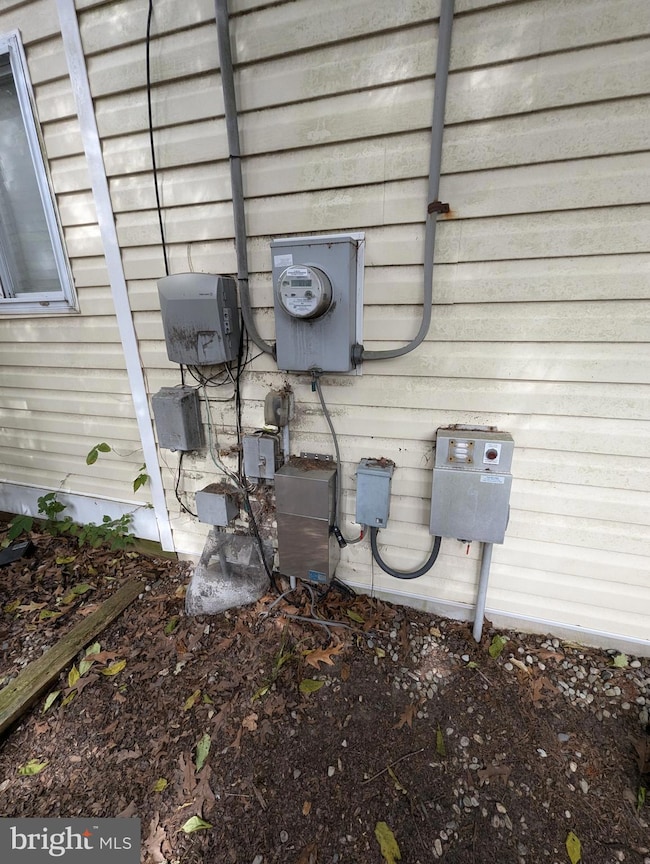
792 Powhatan Beach Rd Pasadena, MD 21122
Green Haven NeighborhoodHighlights
- 125 Feet of Waterfront
- Rambler Architecture
- Forced Air Heating and Cooling System
- 0.31 Acre Lot
- No HOA
- Ceiling Fan
About This Home
As of January 2025$350,000 LIST PRICE SUGGESTED OPENING BID AT AUCTION. ****NO PRE BID**** AUCTION Friday, December 13, 2024 @ 11:00AM ON PREMISES Cozy 2 bedroom, 2 bath vinyl and stone-sided waterfront home situated on 2 parcels totaling 0.405 acres. 96’ Pier w/ electric & waterlines, wood bulkhead, and 4 jet ski lifts. Approximately 125’ of frontage on Stoney Creek. Enter from front entrance to foyer. Living room w/ wet bar area. Kitchen w/ refrigerator, sink, dishwasher, electric stove, and microwave. Skylight. Dining room area. Laundry room w/ washer and dryer. Bedroom #1 w/ walk-in closet, hardwood floors, and ceiling fans. Full bathroom in hallway w/ sink, shower, deep soaking tub, and toilet. Upper level has bedroom #2 which could be used as office or family room. Full bathroom. Lower level has unfinished basement. Electric hot water heater. Central air. Oil FHA furnace. Public water/sewer. Gazebo.
Lots of water frontage on end of street location. Awesome views. Large Gazebo.
Last Agent to Sell the Property
Advance Realty Bel Air, Inc. License #583145 Listed on: 11/20/2024
Home Details
Home Type
- Single Family
Est. Annual Taxes
- $4,588
Year Built
- Built in 1930
Lot Details
- 0.31 Acre Lot
- 125 Feet of Waterfront
- Home fronts navigable water
- Creek or Stream
- Property is zoned R1
Parking
- Driveway
Home Design
- Rambler Architecture
- Block Foundation
- Stone Siding
- Vinyl Siding
Interior Spaces
- Property has 2 Levels
- Ceiling Fan
- Unfinished Basement
Bedrooms and Bathrooms
Outdoor Features
- Water Access
Utilities
- Forced Air Heating and Cooling System
- Heating System Uses Oil
- Electric Water Heater
Community Details
- No Home Owners Association
Listing and Financial Details
- Tax Lot A
- Assessor Parcel Number 020366002358200
Ownership History
Purchase Details
Home Financials for this Owner
Home Financials are based on the most recent Mortgage that was taken out on this home.Purchase Details
Home Financials for this Owner
Home Financials are based on the most recent Mortgage that was taken out on this home.Similar Homes in the area
Home Values in the Area
Average Home Value in this Area
Purchase History
| Date | Type | Sale Price | Title Company |
|---|---|---|---|
| Deed | $577,500 | None Listed On Document | |
| Deed | $577,500 | None Listed On Document | |
| Deed | $165,000 | -- |
Mortgage History
| Date | Status | Loan Amount | Loan Type |
|---|---|---|---|
| Open | $295,000 | New Conventional | |
| Closed | $295,000 | New Conventional | |
| Previous Owner | $500,000 | Stand Alone Refi Refinance Of Original Loan | |
| Previous Owner | $123,750 | No Value Available | |
| Closed | $24,750 | No Value Available |
Property History
| Date | Event | Price | Change | Sq Ft Price |
|---|---|---|---|---|
| 01/24/2025 01/24/25 | Sold | $577,500 | +65.0% | $475 / Sq Ft |
| 12/13/2024 12/13/24 | Pending | -- | -- | -- |
| 11/20/2024 11/20/24 | For Sale | $350,000 | -- | $288 / Sq Ft |
Tax History Compared to Growth
Tax History
| Year | Tax Paid | Tax Assessment Tax Assessment Total Assessment is a certain percentage of the fair market value that is determined by local assessors to be the total taxable value of land and additions on the property. | Land | Improvement |
|---|---|---|---|---|
| 2024 | $6,540 | $384,333 | $0 | $0 |
| 2023 | $3,184 | $379,767 | $0 | $0 |
| 2022 | $3,921 | $375,200 | $306,900 | $68,300 |
| 2021 | $1,148 | $357,833 | $0 | $0 |
| 2020 | $1,148 | $340,467 | $0 | $0 |
| 2019 | $1,148 | $323,100 | $256,800 | $66,300 |
| 2018 | $1,148 | $297,100 | $0 | $0 |
| 2017 | $2,900 | $271,100 | $0 | $0 |
| 2016 | $1,148 | $245,100 | $0 | $0 |
| 2015 | $1,148 | $245,100 | $0 | $0 |
| 2014 | -- | $245,100 | $0 | $0 |
Agents Affiliated with this Home
-
Terry Berkeridge

Seller's Agent in 2025
Terry Berkeridge
Advance Realty Bel Air, Inc.
(443) 677-2763
1 in this area
246 Total Sales
-
Patrick Campbell

Buyer's Agent in 2025
Patrick Campbell
Advance Realty Bel Air, Inc.
(410) 688-3117
1 in this area
75 Total Sales
Map
Source: Bright MLS
MLS Number: MDAA2099148
APN: 03-660-02358200
- 7730 W Shore Rd
- 7755 West Dr
- 7730 West Dr
- 749 201st St
- 852 N Shore Dr
- 8015 Stone Haven Dr
- 7707 West Dr
- 682 Duvall Hwy
- 7758 Lyman Ave
- 7815 Outing Ave
- 322 White Rocks Ct
- 651 208th St
- 7827 Catherine Ave
- 8189 Mountain Estate Ct
- 7674 Pine Knob Rd
- 807 Riverside Dr
- 899 Longview Ave
- 722 210th St
- 8100 Solley Rd
- 806 209th St
