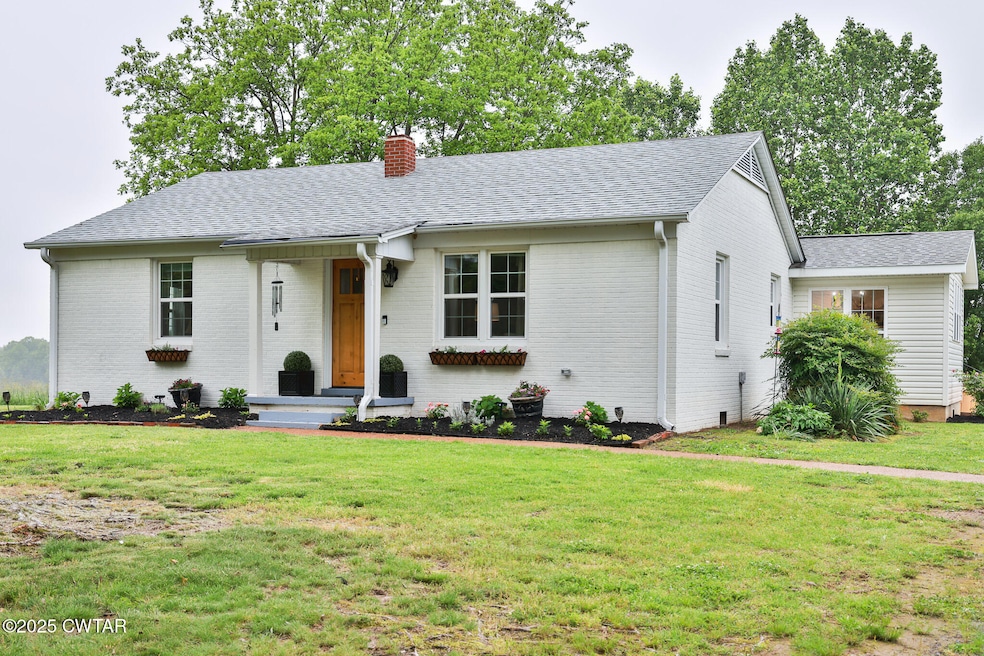
792 Snake Hill Rd Dresden, TN 38225
Estimated payment $2,150/month
Highlights
- Barn
- 6.14 Acre Lot
- Wood Flooring
- Pond View
- Deck
- Main Floor Bedroom
About This Home
Nestled on just over 6 peaceful acres, 792 Snake Hill Rd is a beautifully remodeled modern cottage-style farmhouse. With 3 beds, 2 baths, and 2,400 sq ft, this home blends timeless charm with brand-new construction in all the right places. From the inviting painted brick exterior and wood front door to the light-filled interior, every detail has been thoughtfully curated. The newly added kitchen is a dream for cooking and baking—boasting butcher block counters, open shelving, large island, farmhouse sink, and large pantry. The spacious primary suite offers a walk-in closet, soaking tub, and spa-inspired bath. Enjoy original hardwoods, a cozy living space, and a large dining room perfect for entertaining. Multiple porches, a barn, and open outdoor areas invite you to relax and gather. Come see why life feels a little brighter on Snake Hill. Cabin does not stay.
Home Details
Home Type
- Single Family
Est. Annual Taxes
- $144
Year Built
- Built in 1956
Lot Details
- 6.14 Acre Lot
- Property fronts a county road
Home Design
- Brick Exterior Construction
- Shingle Roof
- Vinyl Siding
Interior Spaces
- 2,400 Sq Ft Home
- 1-Story Property
- Smooth Ceilings
- Ceiling Fan
- Living Room
- Dining Room
- Utility Room
- Pond Views
- Fire and Smoke Detector
Kitchen
- Breakfast Bar
- Range
- Dishwasher
- Kitchen Island
- Granite Countertops
- Butcher Block Countertops
- Disposal
Flooring
- Wood
- Laminate
- Ceramic Tile
Bedrooms and Bathrooms
- 3 Main Level Bedrooms
- 2 Full Bathrooms
Laundry
- Laundry Room
- Laundry on main level
- Washer Hookup
Parking
- 2 Parking Spaces
- 2 Open Parking Spaces
Outdoor Features
- Deck
- Patio
- Shed
Farming
- Barn
Utilities
- Central Heating and Cooling System
- Heating System Uses Propane
- Well
- Septic Tank
Listing and Financial Details
- Assessor Parcel Number Part of Map 110-058.02
Map
Home Values in the Area
Average Home Value in this Area
Tax History
| Year | Tax Paid | Tax Assessment Tax Assessment Total Assessment is a certain percentage of the fair market value that is determined by local assessors to be the total taxable value of land and additions on the property. | Land | Improvement |
|---|---|---|---|---|
| 2024 | $144 | $10,500 | $10,500 | $0 |
| 2023 | $498 | $10,500 | $10,500 | $0 |
| 2022 | $466 | $23,625 | $14,500 | $9,125 |
| 2021 | $466 | $23,625 | $14,500 | $9,125 |
| 2020 | $466 | $23,625 | $14,500 | $9,125 |
| 2019 | $466 | $23,625 | $14,500 | $9,125 |
| 2018 | $466 | $23,625 | $14,500 | $9,125 |
| 2017 | $456 | $21,400 | $11,525 | $9,875 |
| 2016 | $456 | $21,400 | $0 | $0 |
| 2015 | $456 | $21,383 | $0 | $0 |
| 2014 | $456 | $21,383 | $0 | $0 |
Property History
| Date | Event | Price | Change | Sq Ft Price |
|---|---|---|---|---|
| 05/19/2025 05/19/25 | For Sale | $392,500 | +188.6% | $164 / Sq Ft |
| 03/13/2023 03/13/23 | Sold | $136,000 | +5.4% | $127 / Sq Ft |
| 01/08/2023 01/08/23 | For Sale | $129,000 | -- | $120 / Sq Ft |
Purchase History
| Date | Type | Sale Price | Title Company |
|---|---|---|---|
| Warranty Deed | $49,000 | None Listed On Document | |
| Executors Deed | $181,000 | None Listed On Document | |
| Warranty Deed | $136,000 | -- |
Mortgage History
| Date | Status | Loan Amount | Loan Type |
|---|---|---|---|
| Open | $43,082 | New Conventional | |
| Previous Owner | $260,000 | Credit Line Revolving |
Similar Homes in Dresden, TN
Source: Central West Tennessee Association of REALTORS®
MLS Number: 2502293
APN: 110-058.00
- 153 Cooper Rd
- 340 D and C Subdivision Rd
- 724 Morrow St
- 8718 Tennessee 22
- 517 Morrow St
- 198 Hunt St
- 196 Maple Ln
- 0 Franklin Dr Unit RRA41319
- 784 Pikeview St
- 340 Broad St
- 0 Linden St Unit RRA41318
- Lot 4 Linden St
- 0 Linden St
- Lot 14 Franklin Dr
- 3387 Liberty Rd
- 133 Willow Ln
- 545 Evergreen St
- 513 Gaylord St
- 250 Collins Rd
- 238 S Parkway St






