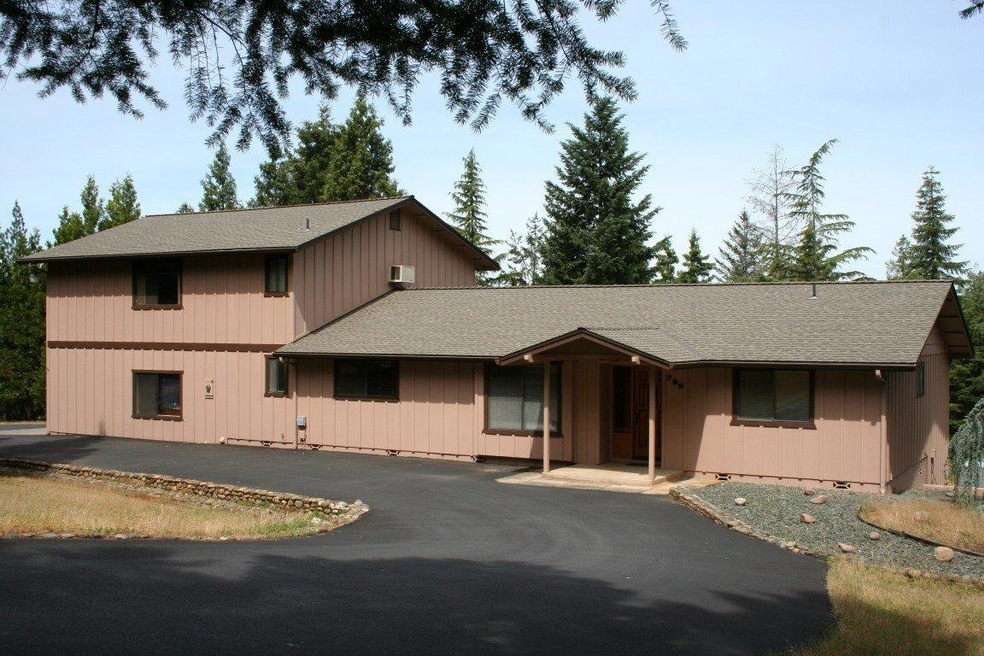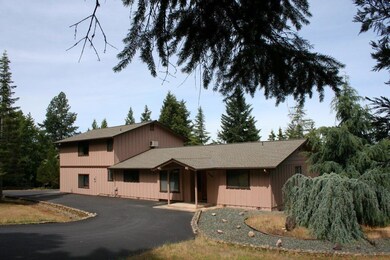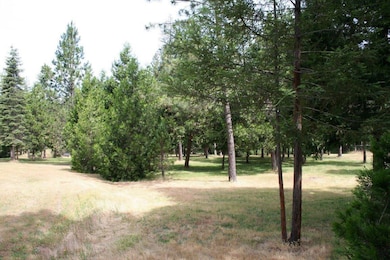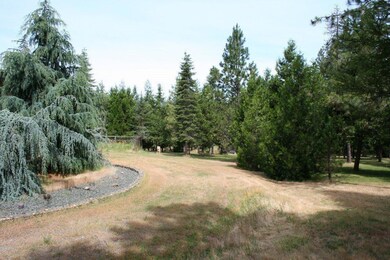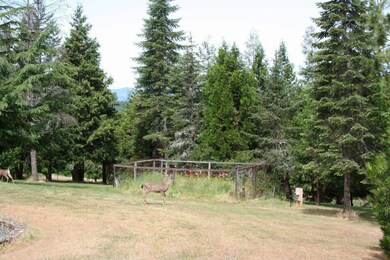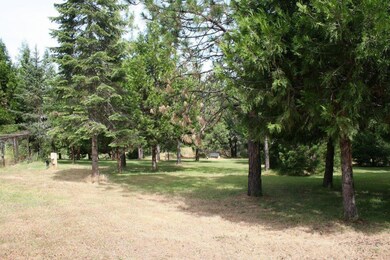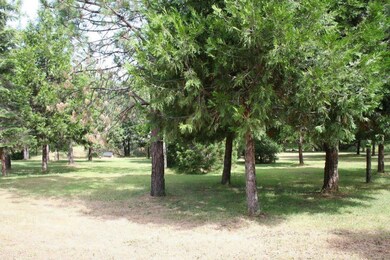
792 Summit Loop Grants Pass, OR 97527
Highlights
- RV Access or Parking
- Contemporary Architecture
- Main Floor Primary Bedroom
- Deck
- Territorial View
- No HOA
About This Home
As of October 2016This is a very nice country home that has been well taken care of. This is the first time this home has been on the market. It is a three bedroom, three bath home with 2600 square feet of living space. It is on 1.95 country acres that is very private. The grounds are nicely maintained. This property sits well off of the road and is very quiet. The well shows 15 gallons a minute from the report when it was drilled. The land is gently sloping with some large trees and good open area's also. It has a deer proof fenced garden area. This is an estate sale and trustee's need it sold. Bring offers. All information deemed accurate but is subject to change.
Last Agent to Sell the Property
David MacHado
Southern Oregon Real Estate, LLC Brokerage Email: dave@southernoregonrealestate.com License #930500176 Listed on: 06/08/2016
Last Buyer's Agent
John L Scott Real Estate Grants Pass License #861100134

Home Details
Home Type
- Single Family
Est. Annual Taxes
- $1,607
Year Built
- Built in 1983
Lot Details
- 1.95 Acre Lot
- Property fronts an easement
- Fenced
- Level Lot
- Garden
- Property is zoned RR5, RR5
Parking
- 2 Car Attached Garage
- Driveway
- RV Access or Parking
Home Design
- Contemporary Architecture
- Frame Construction
- Composition Roof
- Concrete Perimeter Foundation
Interior Spaces
- 2,600 Sq Ft Home
- 2-Story Property
- Ceiling Fan
- Double Pane Windows
- Aluminum Window Frames
- Territorial Views
Kitchen
- Oven
- Cooktop
- Microwave
- Dishwasher
Flooring
- Carpet
- Vinyl
Bedrooms and Bathrooms
- 3 Bedrooms
- Primary Bedroom on Main
- Walk-In Closet
Laundry
- Dryer
- Washer
Home Security
- Carbon Monoxide Detectors
- Fire and Smoke Detector
Outdoor Features
- Deck
- Shed
Schools
- Fruitdale Elementary School
- Lincoln Savage Middle School
- Hidden Valley High School
Utilities
- Forced Air Heating and Cooling System
- Heating System Uses Propane
- Heat Pump System
- Well
- Water Heater
- Septic Tank
Community Details
- No Home Owners Association
Listing and Financial Details
- Property held in a trust
- Assessor Parcel Number R317484
Ownership History
Purchase Details
Purchase Details
Home Financials for this Owner
Home Financials are based on the most recent Mortgage that was taken out on this home.Similar Homes in Grants Pass, OR
Home Values in the Area
Average Home Value in this Area
Purchase History
| Date | Type | Sale Price | Title Company |
|---|---|---|---|
| Interfamily Deed Transfer | -- | None Available | |
| Warranty Deed | $315,000 | First American |
Mortgage History
| Date | Status | Loan Amount | Loan Type |
|---|---|---|---|
| Open | $252,000 | New Conventional |
Property History
| Date | Event | Price | Change | Sq Ft Price |
|---|---|---|---|---|
| 05/02/2025 05/02/25 | For Sale | $555,000 | 0.0% | $213 / Sq Ft |
| 04/30/2025 04/30/25 | Off Market | $555,000 | -- | -- |
| 04/02/2025 04/02/25 | Price Changed | $555,000 | -0.9% | $213 / Sq Ft |
| 03/26/2025 03/26/25 | Price Changed | $560,000 | -0.9% | $215 / Sq Ft |
| 01/09/2025 01/09/25 | For Sale | $565,000 | 0.0% | $217 / Sq Ft |
| 12/14/2024 12/14/24 | Off Market | $565,000 | -- | -- |
| 11/14/2024 11/14/24 | For Sale | $565,000 | +79.4% | $217 / Sq Ft |
| 10/24/2016 10/24/16 | Sold | $315,000 | -9.9% | $121 / Sq Ft |
| 08/20/2016 08/20/16 | Pending | -- | -- | -- |
| 06/08/2016 06/08/16 | For Sale | $349,500 | -- | $134 / Sq Ft |
Tax History Compared to Growth
Tax History
| Year | Tax Paid | Tax Assessment Tax Assessment Total Assessment is a certain percentage of the fair market value that is determined by local assessors to be the total taxable value of land and additions on the property. | Land | Improvement |
|---|---|---|---|---|
| 2024 | $2,499 | $335,350 | -- | -- |
| 2023 | $2,106 | $325,590 | $0 | $0 |
| 2022 | $2,063 | $316,110 | -- | -- |
| 2021 | $1,934 | $306,910 | $0 | $0 |
| 2020 | $2,017 | $297,980 | $0 | $0 |
| 2019 | $1,936 | $289,310 | $0 | $0 |
| 2018 | $1,963 | $280,890 | $0 | $0 |
| 2017 | $1,963 | $272,710 | $0 | $0 |
| 2016 | $1,664 | $264,770 | $0 | $0 |
| 2015 | $1,607 | $257,060 | $0 | $0 |
| 2014 | $1,566 | $249,580 | $0 | $0 |
Agents Affiliated with this Home
-
Joseph Gurzi
J
Seller Co-Listing Agent in 2025
Joseph Gurzi
John L Scott Real Estate Grants Pass
(541) 761-6226
100 Total Sales
-
D
Seller's Agent in 2016
David MacHado
Southern Oregon Real Estate, LLC
-
Patricia Gurzie John L. Scott
P
Buyer's Agent in 2016
Patricia Gurzie John L. Scott
John L Scott Real Estate Grants Pass
106 Total Sales
Map
Source: Oregon Datashare
MLS Number: 102966071
APN: R317484
- 905 Summit Loop
- 356 Brooke Ln
- 334 Village Ln
- 208 MacNew Ln
- 204 Worden Way
- 187 Frankham Rd
- 180 Malone Way
- 3999 Cloverlawn Dr
- 2523 SE Overland Dr
- 301 Trollview Rd
- 4280 Cloverlawn Dr
- 2567 SE Coriander Way
- 2321 SE Wyndham Way
- 450 Crestview Loop
- 2568 SE Coriander Way
- 1620 Panoramic Loop Unit 211
- 1636 Panoramic Loop Unit 212
- 2294 SE Wyndham Way
- 501 Wildrose Ln
- TL100 Walker Rd
