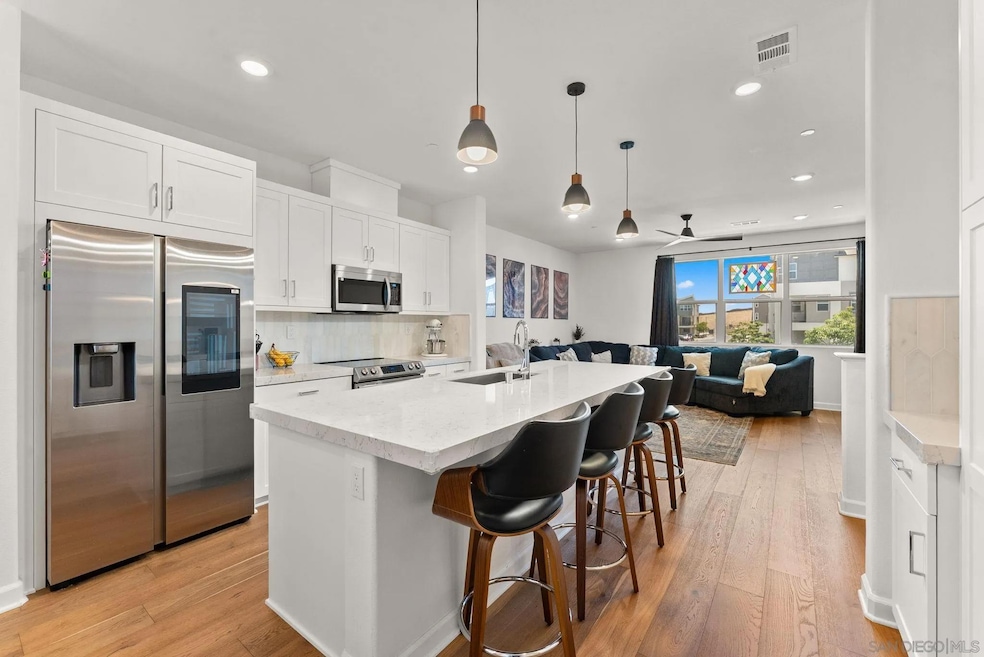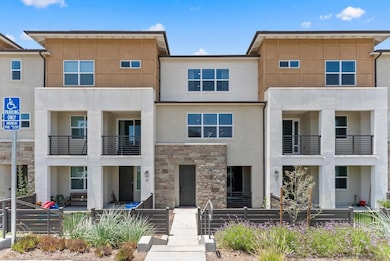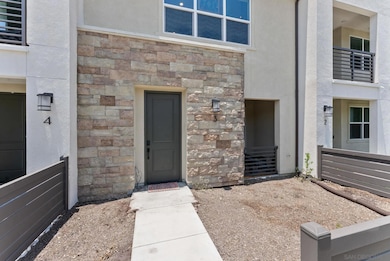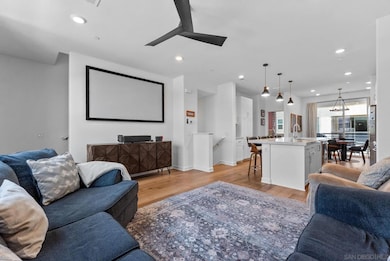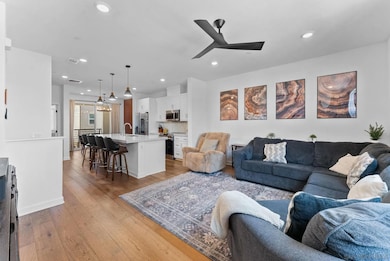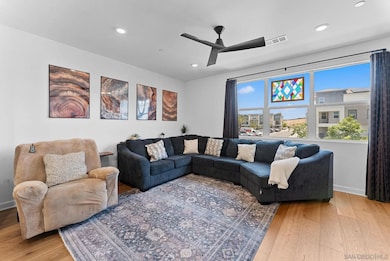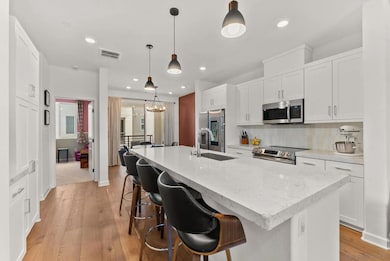792 Vada St Unit 3 Chula Vista, CA 91911
Estimated payment $4,912/month
Total Views
12,153
4
Beds
3
Baths
1,680
Sq Ft
$417
Price per Sq Ft
Highlights
- Solar Power System
- Retreat
- 2 Car Attached Garage
- Rancho Del Rey Middle School Rated A-
- Community Pool
- Walk-In Closet
About This Home
Back on the Market, no fault of the home or sellers. Built in 2024! This three-story townhome offers a 1st floor fully separate suite—perfect for guests or a home office—and direct access to a spacious two-car garage. Upstairs on 2nd level, enjoy an open and airy floorplan with abundant natural light. The gourmet kitchen boasts quartz countertops, stainless steel appliances, and flows seamlessly into a combined dining and oversized living area.
Property Details
Home Type
- Condominium
Year Built
- Built in 2024
HOA Fees
- $523 Monthly HOA Fees
Parking
- 2 Car Attached Garage
Home Design
- Entry on the 1st floor
- Shingle Roof
- Stone Exterior Construction
- Stucco
Interior Spaces
- 1,680 Sq Ft Home
- 3-Story Property
- Dining Area
Kitchen
- Electric Range
- Microwave
- Dishwasher
- Disposal
Bedrooms and Bathrooms
- 4 Bedrooms
- Retreat
- Walk-In Closet
Laundry
- Laundry Room
- Dryer
- Washer
Home Security
Utilities
- Forced Air Heating and Cooling System
- Water Filtration System
Additional Features
- Solar Power System
- Partially Fenced Property
Community Details
Overview
- Association fees include clubhouse paid, common area maintenance, exterior (landscaping), limited insurance
- 8 Units
- Sunbow/Soleil HOA
- Soleil Community
- Chula Vista Subdivision
Recreation
- Community Pool
Security
- Fire Sprinkler System
Map
Create a Home Valuation Report for This Property
The Home Valuation Report is an in-depth analysis detailing your home's value as well as a comparison with similar homes in the area
Home Values in the Area
Average Home Value in this Area
Property History
| Date | Event | Price | List to Sale | Price per Sq Ft |
|---|---|---|---|---|
| 11/05/2025 11/05/25 | Pending | -- | -- | -- |
| 10/22/2025 10/22/25 | For Sale | $699,998 | -- | $417 / Sq Ft |
Source: San Diego MLS
Source: San Diego MLS
MLS Number: 250042231
Nearby Homes
- 782 Vada St Unit 4
- Residence 2 Plan at Sunbow - Soleil
- Residence 3 Plan at Sunbow - Luna
- Residence 3 Plan at Sunbow - Soleil
- Residence 2 Plan at Sunbow - Luna
- Residence 1 Plan at Sunbow - Luna
- at Sunbow - Luna
- Residence 1 Plan at Sunbow - Soleil
- 857 Cheyne Loop
- 857 Cheyne Loop Unit 3
- 854 Kili St Unit 7
- 763 Makani St Unit 6
- 770 De la Toba Rd
- 843 De la Toba Rd
- 1560 Cavern Point Ct
- 1512 Thomas Place
- 690 False Point Ct
- 1648 Pescadero Point Ct
- 588 Portsmouth Dr
- 1661 Point Conception Ct
