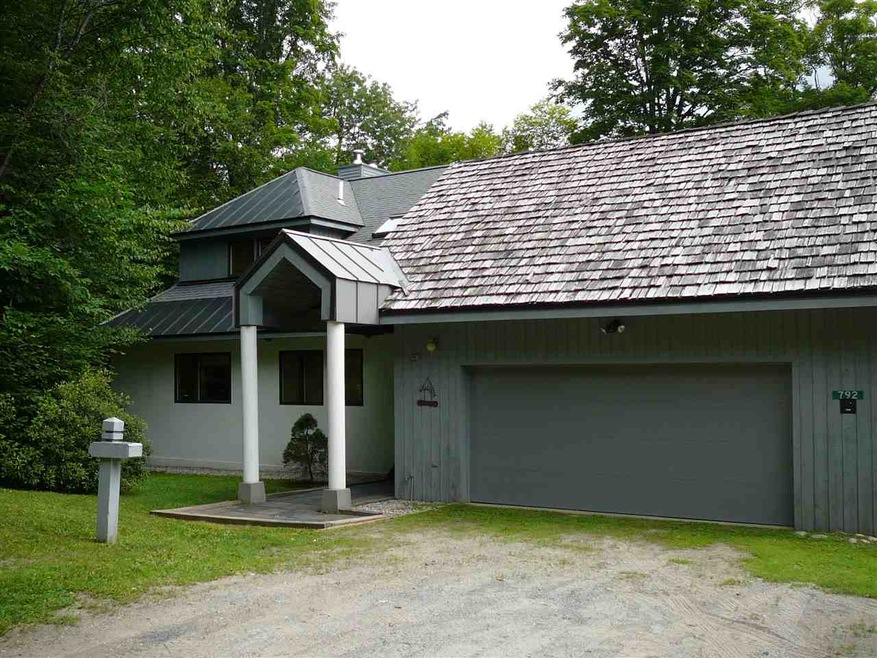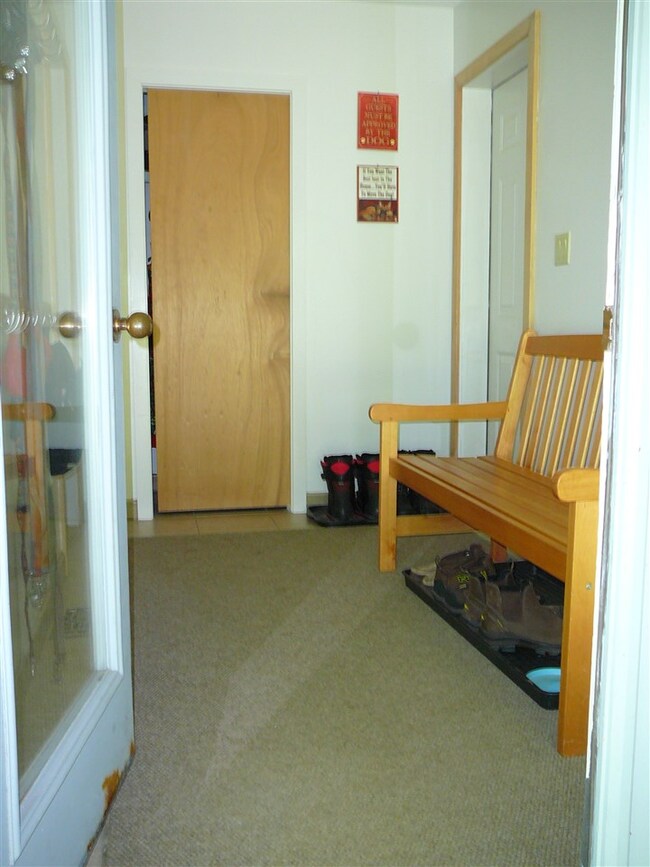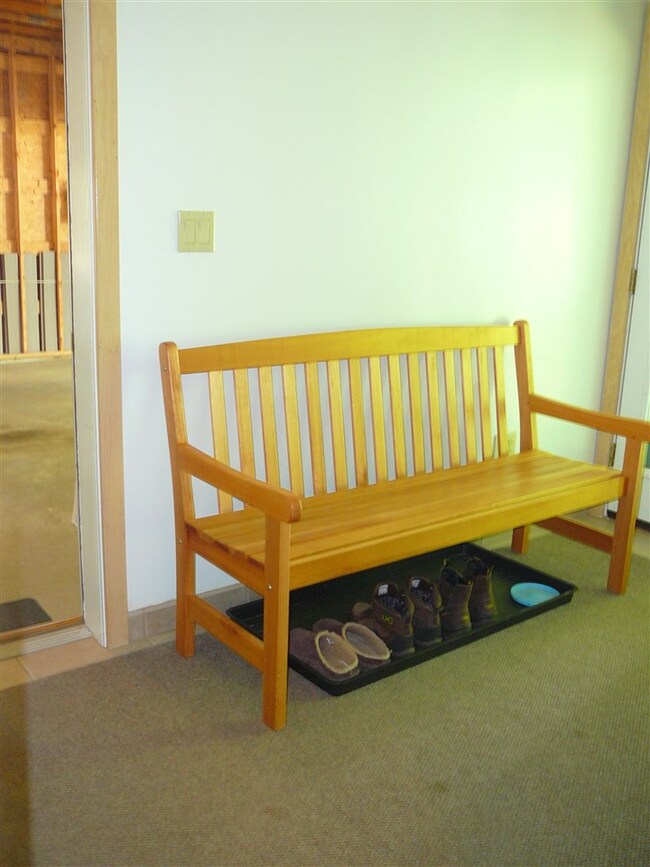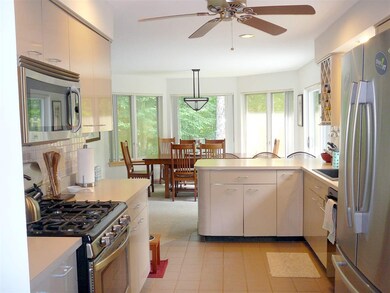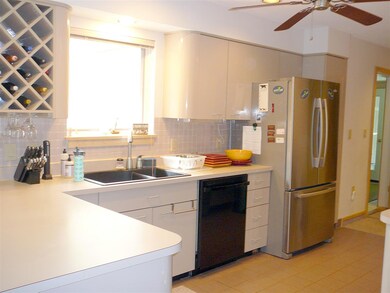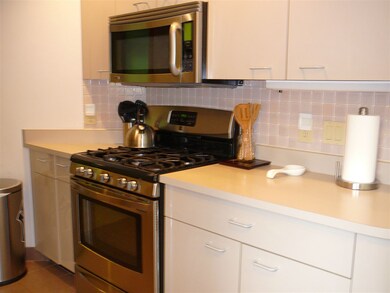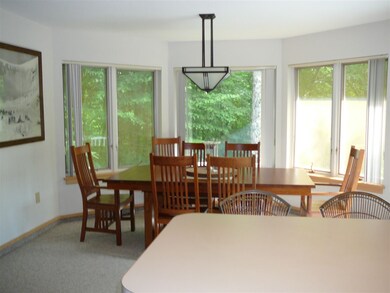
792 Woods Unit W2 Killington, VT 05751
Highlights
- Fitness Center
- Clubhouse
- Wood Burning Stove
- Sauna
- Deck
- Contemporary Architecture
About This Home
As of September 2024One of only two single family homes at The Woods Resort and Spa. This property offers all of the privacy of a single family home coupled with all of the conveniences and special amenities provided by a resort association. This 3000+ square foot three bedroom three and a half bath single family home with a 2-car attached garage features a wood-burning fireplace in the living room and a wood stove in the lower level family room. The entire top level is comprised of a master bedroom suite with large bedroom, huge round tub with windows out to a beautiful wooded private setting, and closets galore. Two private decks afford lots of outdoor space surrounded by the woods. Amenities include a beautiful indoor pool and hot tub, steam room, sauna, fully equipped fitness center, and hard-tru tennis courts. Also included are unlimited firewood, cable TV, high speed fiber optic internet, grounds maintenance, plowing, shoveling, and single phone number access to service required. Privacy coupled with convenience means enjoying your free time worry-free.
Last Agent to Sell the Property
Prestige Real Estate of Killington License #081.0004281 Listed on: 07/15/2018
Last Buyer's Agent
Prestige Real Estate of Killington License #081.0004281 Listed on: 07/15/2018
Home Details
Home Type
- Single Family
Est. Annual Taxes
- $5,163
Year Built
- Built in 1989
Lot Details
- Landscaped
- Wooded Lot
- Property is zoned PUD
HOA Fees
- $995 Monthly HOA Fees
Parking
- 2 Car Attached Garage
- Automatic Garage Door Opener
- Gravel Driveway
Home Design
- Contemporary Architecture
- Concrete Foundation
- Wood Frame Construction
- Shingle Roof
- Wood Shingle Roof
- Metal Roof
- Clap Board Siding
- Radon Mitigation System
- Stucco
Interior Spaces
- 3-Story Property
- Furnished
- Wired For Sound
- Woodwork
- Cathedral Ceiling
- Ceiling Fan
- Wood Burning Stove
- Wood Burning Fireplace
- Screen For Fireplace
- Window Treatments
- Window Screens
- Combination Kitchen and Dining Room
- Sauna
- Finished Basement
- Walk-Out Basement
Kitchen
- Gas Range
- Range Hood
- Microwave
- Dishwasher
- Disposal
Flooring
- Wood
- Carpet
- Ceramic Tile
Bedrooms and Bathrooms
- 3 Bedrooms
- Cedar Closet
- Whirlpool Bathtub
Laundry
- Dryer
- Washer
Home Security
- Carbon Monoxide Detectors
- Fire and Smoke Detector
Outdoor Features
- Deck
Utilities
- Dehumidifier
- Zoned Heating
- Heating System Uses Gas
- Underground Utilities
- Drilled Well
- Liquid Propane Gas Water Heater
- High Speed Internet
- Phone Available
- Cable TV Available
Listing and Financial Details
- Exclusions: Dining table and chairs, and wall art are excluded.
Community Details
Overview
- Association fees include cable, landscaping, plowing, recreation, trash, water, hoa fee, internet, firewood
- Master Insurance
- The Woods Association, Phone Number (802) 422-3100
- The Woods Subdivision
Amenities
- Common Area
- Sauna
- Clubhouse
Recreation
- Tennis Courts
- Recreation Facilities
- Fitness Center
- Locker Room
- Community Indoor Pool
- Community Spa
- Snow Removal
Ownership History
Purchase Details
Home Financials for this Owner
Home Financials are based on the most recent Mortgage that was taken out on this home.Purchase Details
Purchase Details
Home Financials for this Owner
Home Financials are based on the most recent Mortgage that was taken out on this home.Similar Home in Killington, VT
Home Values in the Area
Average Home Value in this Area
Purchase History
| Date | Type | Sale Price | Title Company |
|---|---|---|---|
| Deed | $810,000 | -- | |
| Interfamily Deed Transfer | -- | -- | |
| Interfamily Deed Transfer | -- | -- | |
| Deed | -- | -- | |
| Deed | -- | -- | |
| Deed | -- | -- |
Property History
| Date | Event | Price | Change | Sq Ft Price |
|---|---|---|---|---|
| 09/16/2024 09/16/24 | Sold | $810,000 | -2.3% | $270 / Sq Ft |
| 08/15/2024 08/15/24 | Pending | -- | -- | -- |
| 07/29/2024 07/29/24 | Price Changed | $829,000 | -7.8% | $276 / Sq Ft |
| 06/12/2024 06/12/24 | For Sale | $899,000 | +114.6% | $300 / Sq Ft |
| 01/22/2019 01/22/19 | Sold | $419,000 | -2.3% | $140 / Sq Ft |
| 12/06/2018 12/06/18 | Pending | -- | -- | -- |
| 07/15/2018 07/15/18 | For Sale | $429,000 | -- | $143 / Sq Ft |
Tax History Compared to Growth
Tax History
| Year | Tax Paid | Tax Assessment Tax Assessment Total Assessment is a certain percentage of the fair market value that is determined by local assessors to be the total taxable value of land and additions on the property. | Land | Improvement |
|---|---|---|---|---|
| 2024 | -- | $274,440 | $0 | $0 |
| 2023 | -- | $274,440 | $0 | $0 |
| 2022 | $6,807 | $274,440 | $0 | $0 |
| 2021 | $6,435 | $274,440 | $0 | $0 |
| 2020 | $5,882 | $274,440 | $0 | $0 |
| 2019 | $5,680 | $274,440 | $0 | $0 |
| 2018 | $5,327 | $274,440 | $0 | $0 |
| 2017 | $5,164 | $274,440 | $0 | $0 |
| 2016 | $4,991 | $274,440 | $0 | $0 |
Agents Affiliated with this Home
-

Seller's Agent in 2024
Heidi Bomengen
Prestige Real Estate of Killington
(802) 342-0355
164 in this area
165 Total Sales
-
C
Buyer's Agent in 2024
Carolyn Bianchi
Ski Country Real Estate
(617) 504-4439
11 in this area
15 Total Sales
Map
Source: PrimeMLS
MLS Number: 4706856
APN: 588-185-13041
- 727 Woods Ln Unit G1
- 418 Killington Rd
- 53 Woods Ln Unit V41
- 22-145 Priscilla Ln
- 118 Tanglewood Dr
- 148 Telemark Rd Unit A2
- 832
- 2134 Killington Rd
- 0 River Rd Unit 5055707
- 95 Glazebrook Unit F-2
- 426 Roaring Brook Rd
- 430 Lower Rebecca Ln
- 3755 River Road Fork
- 155 Terrace Dr
- 152 Wobbly Ln
- 73 Alpine Dr Unit c-211
- 100 Upper Rebecca Ln
- 71 Alpine Dr Unit D-205
- 257 Old Mill Rd Unit E-24
- 257 Old Mill Rd Unit E-13
