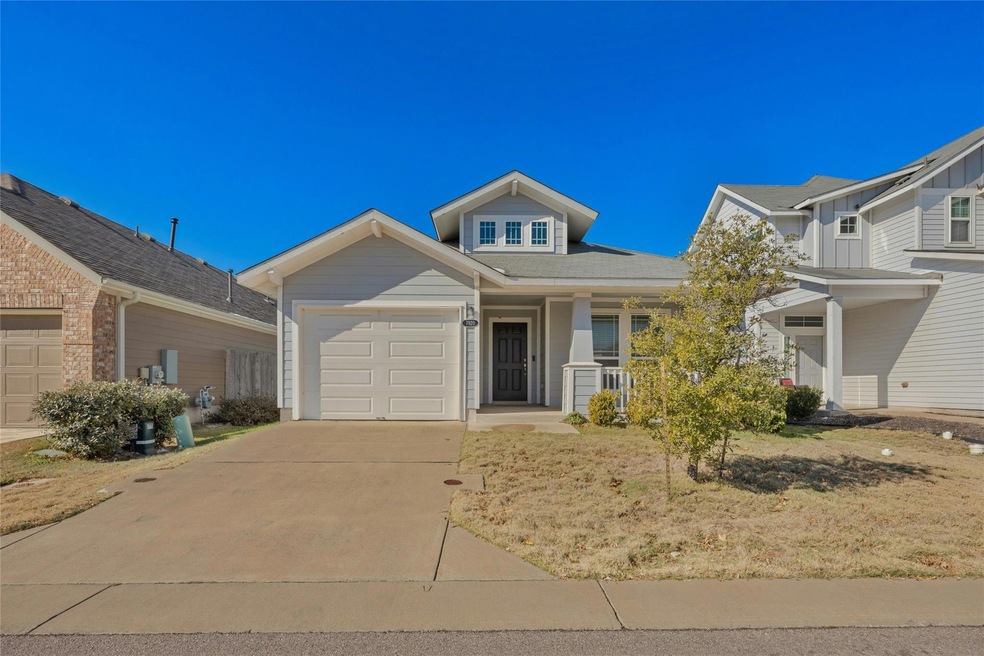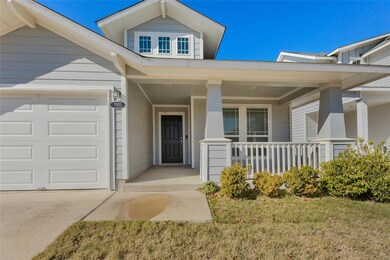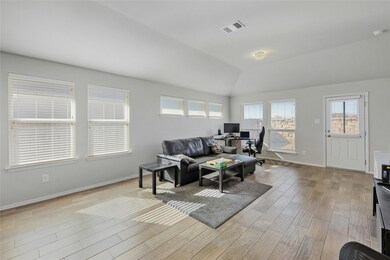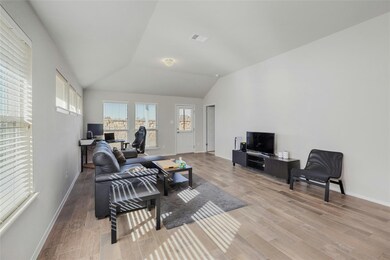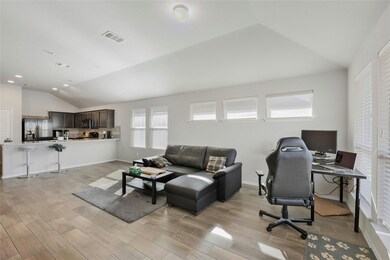7920 Castelardo Place Unit 50 Round Rock, TX 78665
Stony Point NeighborhoodEstimated payment $2,254/month
Highlights
- Solar Power System
- Vaulted Ceiling
- Community Pool
- Open Floorplan
- Granite Countertops
- Covered Patio or Porch
About This Home
Welcome to your serene retreat in the desirable Siena Patio Homes community of Round Rock. Siena offers a community pool, park and playground and walking trails. This charming one-story home is thoughtfully designed for both comfort and functionality. Step into an open living, dining, and kitchen area bathed in natural light from windows throughout. The kitchen boasts a breakfast bar perfect for casual dining and entertaining, while the dedicated laundry room adds everyday convenience. The spacious primary suite offers a relaxing escape with a walk-in closet and a beautifully designed ensuite bathroom. Carpeted bedrooms provide cozy warmth, while tile flooring in the main areas ensures durability and easy maintenance. Outside, enjoy quiet mornings on the inviting front porch, or make the most of the tandem garage and energy-efficient solar panels. The home’s location in Round Rock offers access to nearby amenities, including shopping and dining at Dell Diamond District, Round Rock Premium Outlets and University Oaks Shopping Center, recreation at Old Settlers Park, and convenient proximity to major roads I-35 and 130 for effortless commutes. This property perfectly balances modern comfort with an ideal location.
Listing Agent
Compass RE Texas, LLC Brokerage Phone: (512) 575-3644 License #0521308 Listed on: 10/29/2025

Home Details
Home Type
- Single Family
Est. Annual Taxes
- $7,015
Year Built
- Built in 2017
Lot Details
- 4,805 Sq Ft Lot
- East Facing Home
- Few Trees
- Back Yard Fenced and Front Yard
HOA Fees
- $39 Monthly HOA Fees
Parking
- 2 Car Attached Garage
- Front Facing Garage
- Tandem Parking
- Single Garage Door
- Garage Door Opener
- Driveway
Home Design
- Slab Foundation
- Composition Roof
- HardiePlank Type
Interior Spaces
- 1,580 Sq Ft Home
- 1-Story Property
- Open Floorplan
- Vaulted Ceiling
- Recessed Lighting
- Blinds
- Laundry Room
Kitchen
- Breakfast Bar
- Gas Range
- Microwave
- Dishwasher
- Granite Countertops
- Disposal
Flooring
- Carpet
- Tile
Bedrooms and Bathrooms
- 3 Main Level Bedrooms
- Walk-In Closet
- 2 Full Bathrooms
Schools
- Benjamin Doc Kerley Elementary School
- Gus Almquist Middle School
- Hutto High School
Utilities
- Central Heating and Cooling System
- Natural Gas Connected
- Municipal Utilities District for Water and Sewer
Additional Features
- No Interior Steps
- Solar Power System
- Covered Patio or Porch
Listing and Financial Details
- Assessor Parcel Number 14248100000050
Community Details
Overview
- Association fees include common area maintenance
- Siena Patio Homes Association
- Siena Patio Homes Subdivision
Recreation
- Community Playground
- Community Pool
- Park
- Trails
Map
Home Values in the Area
Average Home Value in this Area
Tax History
| Year | Tax Paid | Tax Assessment Tax Assessment Total Assessment is a certain percentage of the fair market value that is determined by local assessors to be the total taxable value of land and additions on the property. | Land | Improvement |
|---|---|---|---|---|
| 2025 | $7,969 | $303,367 | $85,200 | $218,167 |
| 2024 | $7,969 | $344,635 | $85,200 | $259,435 |
| 2023 | $8,186 | $352,214 | $85,200 | $267,014 |
| 2022 | $9,974 | $393,776 | $60,000 | $333,776 |
| 2021 | $7,507 | $263,976 | $39,164 | $224,812 |
| 2020 | $6,713 | $225,792 | $37,233 | $188,559 |
| 2019 | $6,850 | $223,072 | $38,023 | $185,049 |
| 2018 | $6,747 | $219,706 | $35,244 | $184,462 |
Property History
| Date | Event | Price | List to Sale | Price per Sq Ft | Prior Sale |
|---|---|---|---|---|---|
| 10/29/2025 10/29/25 | For Sale | $310,000 | +40.6% | $196 / Sq Ft | |
| 01/26/2018 01/26/18 | Sold | -- | -- | -- | View Prior Sale |
| 11/14/2017 11/14/17 | Pending | -- | -- | -- | |
| 10/06/2017 10/06/17 | For Sale | $220,518 | -- | $140 / Sq Ft |
Purchase History
| Date | Type | Sale Price | Title Company |
|---|---|---|---|
| Deed | -- | None Listed On Document | |
| Special Warranty Deed | -- | Platinum Title |
Mortgage History
| Date | Status | Loan Amount | Loan Type |
|---|---|---|---|
| Open | $310,293 | New Conventional |
Source: Unlock MLS (Austin Board of REALTORS®)
MLS Number: 1386939
APN: R565759
- 5865 Urbano Bend
- 8000 County Road 110
- 8010 County Road 110
- 6032 Urbano Bend
- 5836 Novaro Place
- 5741 Porano Cir
- 5729 Porano Cir
- 8017 Bassano Dr
- 8030 Arezzo Dr
- 5913 Agostino Dr
- 5941 Mantalcino Dr
- 7513 Lombardy Loop
- 7404 Leonardo Dr
- 5684 Sabbia Dr
- 5641 Sacco St
- 5925 Parma St
- 6285 Mantalcino Dr
- 1428 Chad Dr
- 2803 Angelina Dr
- 3489 Pauling Loop
- 7631 Europa Ave
- 7615 Europa Ave Unit 139
- 6045 Urbano Bend
- 7952 Bassano Dr
- 7928 Bassano Dr
- 8001 Arezzo Dr
- 3527 Esperanza Dr
- 8217 Reggio St
- 8221 Reggio St Unit ID1295572P
- 7929 Arezzo Dr
- 3517 Penelope Way
- 3417 Pauling Loop
- 3453 Pauling Loop
- 5836 Sardinia Dr
- 1428 Chad Dr
- 3664 Rosalina Loop
- 6257 Mantalcino Dr
- 1324 Chad Dr
- 8241 Arezzo Dr
- 8313 Angelo Loop
