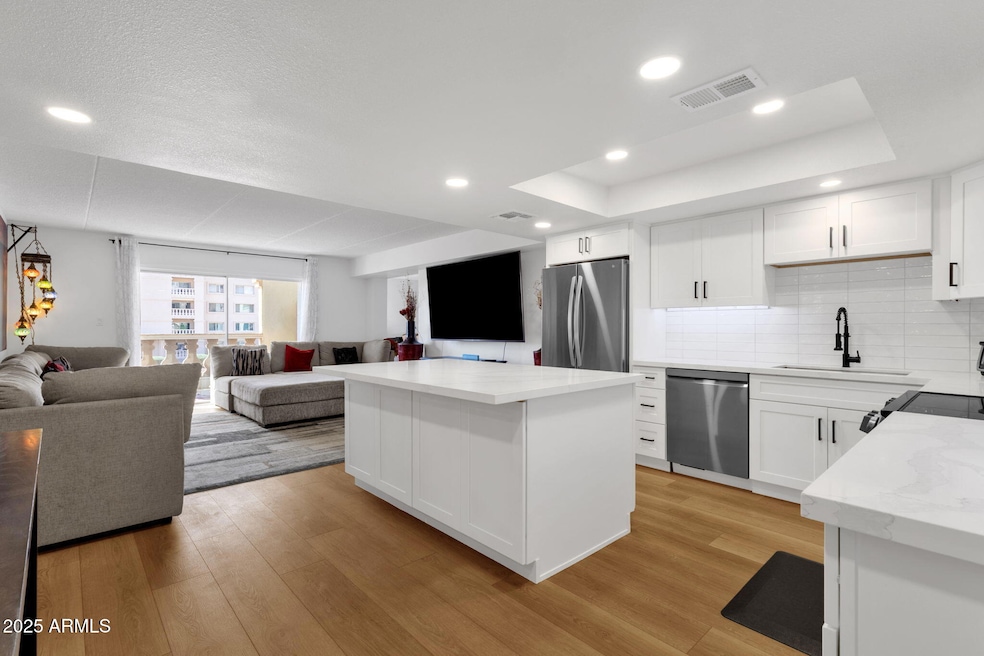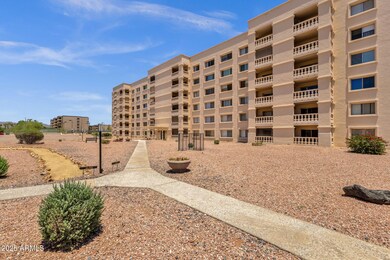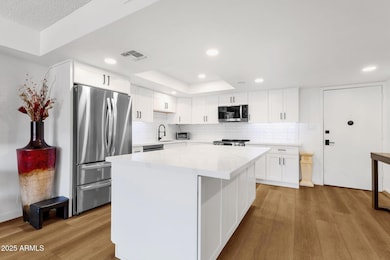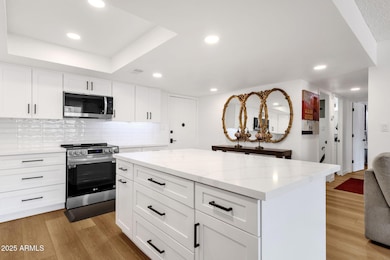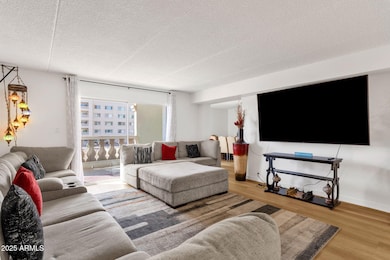Scottsdale Shadows 7920 E Camelback Rd Unit B212 Scottsdale, AZ 85251
Indian Bend NeighborhoodEstimated payment $2,719/month
Highlights
- Golf Course Community
- Fitness Center
- Heated Spa
- Navajo Elementary School Rated A-
- Gated with Attendant
- Covered Patio or Porch
About This Home
Experience resort-style living in the heart of Old Town Scottsdale at Scottsdale Shadows! This FULLY REMODELED 2-bedroom plus bonus room and den, 2 bath condo offers 1,369 sq. ft. of spacious living with a bright, open floor plan. The updated kitchen (2024) showcases white shaker cabinets, marble countertops, a large center island, stainless steel appliances, and an abundance of cabinet and counter space perfect for cooking and entertaining. The kitchen flooring and bathrooms were also updated in 2024, adding a fresh, modern touch throughout. Enjoy an oversized family room with plenty of natural light and laminate flooring throughout. The living area features large sliding glass doors that open to a covered, patio, ideal for indoor-outdoor living. Unique to this condo is an additional den with its own sliding door to the patio offering endless possibilities as an office, extra bedroom, or secondary living space. The primary suite includes a walk-in closet and private ensuite bathroom, while the bonus room provides flexibility for another workspace, reading nook or hobby area. Residents of Scottsdale Shadows enjoy resort-style amenities including three heated pools and spas, a 9-hole private golf course, tennis and pickleball courts, a fitness center, art and woodworking studios, library, game room, clubhouse, 24-hour guarded gate, and underground parking. All of this is located just minutes from Old Town Scottsdale's premier shopping, dining, and entertainment.
Property Details
Home Type
- Condominium
Est. Annual Taxes
- $761
Year Built
- Built in 1974
HOA Fees
- $709 Monthly HOA Fees
Parking
- 1 Car Direct Access Garage
- Assigned Parking
- Unassigned Parking
Home Design
- 1,369 Sq Ft Home
- Built-Up Roof
- Block Exterior
- Stucco
Kitchen
- Kitchen Updated in 2024
- Eat-In Kitchen
- Built-In Microwave
- Kitchen Island
Flooring
- Floors Updated in 2024
- Tile
- Vinyl
Bedrooms and Bathrooms
- 2 Bedrooms
- Bathroom Updated in 2024
- 2 Bathrooms
- Dual Vanity Sinks in Primary Bathroom
Outdoor Features
- Heated Spa
- Balcony
- Covered Patio or Porch
- Outdoor Storage
Schools
- Navajo Elementary School
- Mohave Middle School
- Saguaro High School
Utilities
- Central Air
- Heating Available
- Plumbing System Updated in 2024
- Wiring Updated in 2024
- High Speed Internet
- Cable TV Available
Additional Features
- Desert faces the front of the property
- Property is near bus stop
Listing and Financial Details
- Tax Lot B212
- Assessor Parcel Number 173-76-251
Community Details
Overview
- Association fees include roof repair, insurance, sewer, pest control, ground maintenance, street maintenance, front yard maint, air conditioning and heating, trash, water, roof replacement, maintenance exterior
- Rci Association, Phone Number (480) 994-0433
- High-Rise Condominium
- Scottsdale Shadows 2 Subdivision
- 6-Story Property
Amenities
- Recreation Room
- Community Media Room
- Laundry Facilities
- No Laundry Facilities
Recreation
- Golf Course Community
- Community Spa
- Bike Trail
Security
- Gated with Attendant
Map
About Scottsdale Shadows
Home Values in the Area
Average Home Value in this Area
Property History
| Date | Event | Price | List to Sale | Price per Sq Ft | Prior Sale |
|---|---|---|---|---|---|
| 01/02/2026 01/02/26 | Off Market | $346,000 | -- | -- | |
| 11/14/2025 11/14/25 | For Sale | $375,000 | +8.4% | $274 / Sq Ft | |
| 01/29/2025 01/29/25 | Sold | $346,000 | -5.2% | $253 / Sq Ft | View Prior Sale |
| 01/23/2025 01/23/25 | Price Changed | $364,900 | 0.0% | $267 / Sq Ft | |
| 01/04/2025 01/04/25 | Pending | -- | -- | -- | |
| 11/22/2024 11/22/24 | Price Changed | $364,900 | -3.9% | $267 / Sq Ft | |
| 10/17/2024 10/17/24 | For Sale | $379,900 | +40.7% | $278 / Sq Ft | |
| 01/12/2024 01/12/24 | Sold | $270,000 | -11.3% | $197 / Sq Ft | View Prior Sale |
| 12/07/2023 12/07/23 | Pending | -- | -- | -- | |
| 11/10/2023 11/10/23 | Price Changed | $304,500 | -4.7% | $222 / Sq Ft | |
| 10/16/2023 10/16/23 | For Sale | $319,500 | -- | $233 / Sq Ft |
Source: Arizona Regional Multiple Listing Service (ARMLS)
MLS Number: 6947217
APN: 173-76-251
- 7940 E Camelback Rd Unit A508
- 7940 E Camelback Rd Unit A307
- 7940 E Camelback Rd Unit 605
- 7920 E Camelback Rd Unit A110
- 7920 E Camelback Rd Unit B303
- 7920 E Camelback Rd Unit B203
- 7920 E Camelback Rd Unit B608
- 7920 E Camelback Rd Unit 504
- 7920 E Camelback Rd Unit 104
- 7920 E Camelback Rd Unit 409
- 7960 E Camelback Rd Unit 209
- 7960 E Camelback Rd Unit 509
- 7960 E Camelback Rd Unit A109
- 7960 E Camelback Rd Unit B110
- 7960 E Camelback Rd Unit 309
- 7960 E Camelback Rd Unit 409
- 7910 E Camelback Rd Unit A203
- 7910 E Camelback Rd Unit 510
- 7930 E Camelback Rd Unit B512
- 7930 E Camelback Rd Unit B506
- 7920 E Camelback Rd Unit 601B
- 7920 E Camelback Rd Unit 210
- 7920 E Camelback Rd Unit 408
- 7910 E Camelback Rd Unit A204
- 7910 E Camelback Rd Unit A302
- 7960 E Camelback Rd Unit 203
- 7950 E Camelback Rd Unit 212
- 7950 E Camelback Rd Unit 111
- 7820 E Camelback Rd Unit 309
- 7970 E Camelback Rd Unit 507
- 7870 E Camelback Rd Unit 210
- 7870 E Camelback Rd Unit 303
- 7979 E Camelback Rd
- 7749 E Camelback Rd
- 7740 E Camelback Rd
- 7730 E Minnezona Ave
- 8145 E Camelback Rd
- 4301 N 78th St
- 7615 E Minnezona Ave
- 8100 E Camelback Rd Unit 39
