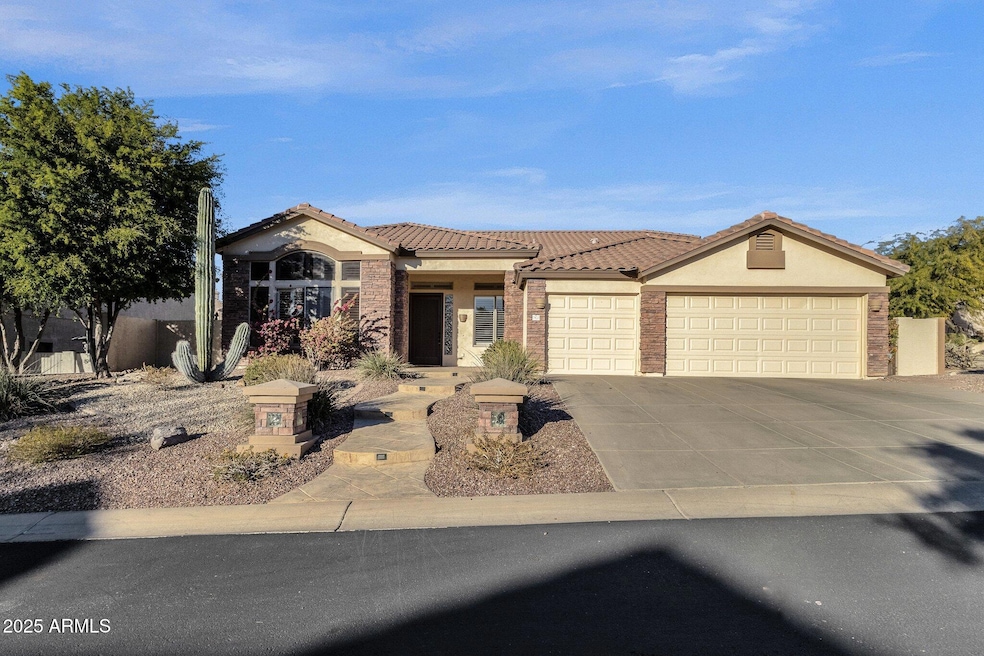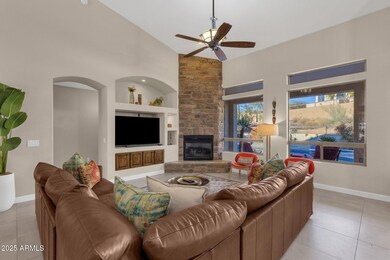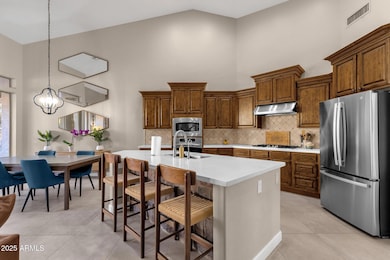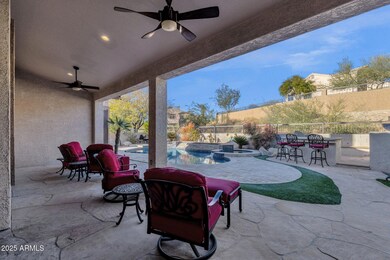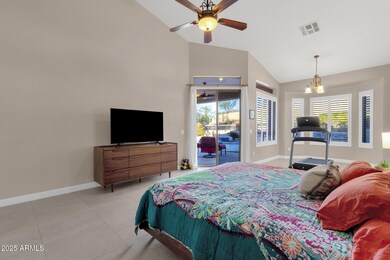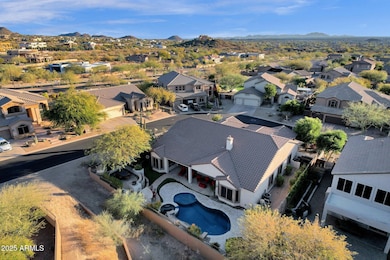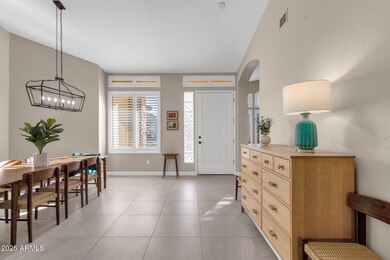7920 E Sierra Morena Cir Mesa, AZ 85207
Las Sendas NeighborhoodEstimated payment $5,323/month
Highlights
- Golf Course Community
- Private Pool
- Family Room with Fireplace
- Franklin at Brimhall Elementary School Rated A
- Gated Community
- Tennis Courts
About This Home
Welcome to your dream home in the prestigious Las Sendas Community! This 5-bedroom, 3-bathroom home spans 3,330 square feet of modern elegance on a spacious 0.25-acre lot. From the moment you step inside, you'll be captivated by the high ceilings, 18" tile flooring, and stylish shutters adorning every window. The gourmet kitchen is a chef's delight, featuring quartz countertops, a gas stove with a sleek hood, stainless steel appliances, and a walk-in pantry. Cozy up in the great room or formal living room, both boasting gas fireplaces, perfect for relaxing evenings. The primary suite is a luxurious retreat with backyard access, two walk-in closets, and a spa-like bathroom complete with a soaking tub, walk-in shower, and dual sinks. The secondary bedrooms are equally impressive, with three of the four offering walk-in closets for ample storage. A secondary bathroom with dual sinks adds convenience for families or guests. Additional highlights include recessed lighting in the great room and a dedicated laundry room for added functionality. Step outside to your private resort-like backyard, designed for both relaxation and entertainment. Enjoy a heated pool and spa with a waterfall, a built-in grill, an outdoor fireplace, and low-maintenance artificial grass. The front yard features desert landscaping with accent lighting, enhancing the home's curb appeal. The 3-car garage is equally impressive, offering built-in cabinets and an epoxy-coated floor. Living in Las Sendas means access to incredible community amenities, including two pools, tennis and pickleball courts, and three parks. Outdoor enthusiasts will love the proximity to hiking and biking trails, Saguaro Lake, and the Salt River. Top-rated schools, including Las Sendas Elementary, Fremont Junior High, and Red Mountain High School, add to the appeal of this fantastic location. With breathtaking city views, walkable streets, and a serene atmosphere, this home offers the perfect blend of luxury and comfort. Recent updates like a new water heater in 2024 ensure it's move-in ready.
Listing Agent
Keller Williams Arizona Realty License #SA635052000 Listed on: 01/23/2025

Home Details
Home Type
- Single Family
Est. Annual Taxes
- $3,236
Year Built
- Built in 2000
Lot Details
- 0.25 Acre Lot
- Private Streets
- Desert faces the front and back of the property
- Wrought Iron Fence
- Block Wall Fence
HOA Fees
- $147 Monthly HOA Fees
Parking
- 3 Car Garage
- Garage Door Opener
Home Design
- Wood Frame Construction
- Tile Roof
- Stucco
Interior Spaces
- 3,330 Sq Ft Home
- 1-Story Property
- Recessed Lighting
- Gas Fireplace
- Double Pane Windows
- Family Room with Fireplace
- 2 Fireplaces
- Tile Flooring
Kitchen
- Eat-In Kitchen
- Breakfast Bar
- Walk-In Pantry
- Gas Cooktop
- Built-In Microwave
Bedrooms and Bathrooms
- 5 Bedrooms
- Remodeled Bathroom
- Primary Bathroom is a Full Bathroom
- 3 Bathrooms
- Dual Vanity Sinks in Primary Bathroom
- Soaking Tub
- Bathtub With Separate Shower Stall
Laundry
- Laundry Room
- Washer and Dryer Hookup
Eco-Friendly Details
- North or South Exposure
Outdoor Features
- Private Pool
- Covered Patio or Porch
- Outdoor Fireplace
- Built-In Barbecue
Schools
- Las Sendas Elementary School
- Fremont Junior High School
- Red Mountain High School
Utilities
- Zoned Heating and Cooling System
- High Speed Internet
- Cable TV Available
Listing and Financial Details
- Tax Lot 287
- Assessor Parcel Number 219-18-211
Community Details
Overview
- Association fees include ground maintenance
- Ccmc Association, Phone Number (480) 924-7500
- Built by UNKW
- Eaglefeather At Las Sendas Subdivision
Recreation
- Golf Course Community
- Tennis Courts
- Heated Community Pool
- Community Spa
Security
- Gated Community
Map
Home Values in the Area
Average Home Value in this Area
Tax History
| Year | Tax Paid | Tax Assessment Tax Assessment Total Assessment is a certain percentage of the fair market value that is determined by local assessors to be the total taxable value of land and additions on the property. | Land | Improvement |
|---|---|---|---|---|
| 2025 | $3,247 | $50,924 | -- | -- |
| 2024 | $4,439 | $48,499 | -- | -- |
| 2023 | $4,439 | $65,810 | $13,160 | $52,650 |
| 2022 | $4,335 | $47,470 | $9,490 | $37,980 |
| 2021 | $4,395 | $45,720 | $9,140 | $36,580 |
| 2020 | $4,330 | $40,870 | $8,170 | $32,700 |
| 2019 | $4,006 | $38,000 | $7,600 | $30,400 |
| 2018 | $3,926 | $37,450 | $7,490 | $29,960 |
| 2017 | $4,391 | $38,160 | $7,630 | $30,530 |
| 2016 | $4,309 | $36,180 | $7,230 | $28,950 |
| 2015 | $4,050 | $36,930 | $7,380 | $29,550 |
Property History
| Date | Event | Price | List to Sale | Price per Sq Ft | Prior Sale |
|---|---|---|---|---|---|
| 10/27/2025 10/27/25 | Price Changed | $929,000 | -2.1% | $279 / Sq Ft | |
| 07/08/2025 07/08/25 | For Sale | $949,000 | 0.0% | $285 / Sq Ft | |
| 06/20/2025 06/20/25 | Off Market | $949,000 | -- | -- | |
| 05/31/2025 05/31/25 | Price Changed | $949,000 | -5.0% | $285 / Sq Ft | |
| 03/01/2025 03/01/25 | Price Changed | $999,000 | -3.8% | $300 / Sq Ft | |
| 01/23/2025 01/23/25 | For Sale | $1,039,000 | +22.2% | $312 / Sq Ft | |
| 04/29/2021 04/29/21 | Sold | $850,000 | +1.8% | $255 / Sq Ft | View Prior Sale |
| 03/17/2021 03/17/21 | For Sale | $835,000 | -1.8% | $251 / Sq Ft | |
| 03/17/2021 03/17/21 | Off Market | $850,000 | -- | -- | |
| 03/10/2021 03/10/21 | For Sale | $825,000 | +60.2% | $248 / Sq Ft | |
| 04/10/2018 04/10/18 | Sold | $515,000 | -3.7% | $155 / Sq Ft | View Prior Sale |
| 03/08/2018 03/08/18 | Pending | -- | -- | -- | |
| 02/06/2018 02/06/18 | For Sale | $535,000 | +17.6% | $161 / Sq Ft | |
| 05/17/2013 05/17/13 | Sold | $455,000 | -3.0% | $137 / Sq Ft | View Prior Sale |
| 04/15/2013 04/15/13 | Pending | -- | -- | -- | |
| 03/10/2013 03/10/13 | For Sale | $469,000 | -- | $141 / Sq Ft |
Purchase History
| Date | Type | Sale Price | Title Company |
|---|---|---|---|
| Quit Claim Deed | -- | Cardis Law Group | |
| Warranty Deed | $850,000 | American Title Svc Agcy Llc | |
| Warranty Deed | $515,000 | Fidelity National Title Agen | |
| Warranty Deed | $455,000 | American Title Service Agenc | |
| Interfamily Deed Transfer | -- | None Available | |
| Cash Sale Deed | $388,000 | Security Title Agency | |
| Interfamily Deed Transfer | -- | First American Title Ins Co | |
| Interfamily Deed Transfer | -- | First American Title Ins Co | |
| Cash Sale Deed | $292,500 | First American Title Ins Co | |
| Trustee Deed | $391,500 | First American Title | |
| Warranty Deed | $685,000 | Security Title Agency Inc | |
| Interfamily Deed Transfer | -- | Transnation Title Insurance | |
| Warranty Deed | $317,045 | -- |
Mortgage History
| Date | Status | Loan Amount | Loan Type |
|---|---|---|---|
| Previous Owner | $747,680 | New Conventional | |
| Previous Owner | $412,000 | New Conventional | |
| Previous Owner | $364,000 | New Conventional | |
| Previous Owner | $548,000 | Negative Amortization | |
| Closed | $68,500 | No Value Available |
Source: Arizona Regional Multiple Listing Service (ARMLS)
MLS Number: 6809765
APN: 219-18-211
- 3534 N 80th Place Unit K
- 3624 N Paseo Del Sol
- 7703 E Sayan St
- 8056 E Sandia Cir
- 3564 N Tuscany
- 3859 N El Sereno
- 8157 E Sierra Morena St Unit 127
- 8125 E Redberry
- 8034 E Sugarloaf Cir Unit 65
- 3254 N Ladera Cir
- 3645 N Morning Dove
- 8164 E Sienna St
- 3217 N Piedra Cir
- 3654 N Desert Oasis
- 3662 N Desert Oasis
- 3864 N Stone Point Cir
- 7637 E Tasman Cir
- 8219 E Tesoro Cir
- 8315 E Echo Canyon St Unit 104
- 8304 E Quill St
- 3741 N Ladera Cir
- 3608 N Paseo Del Sol
- 3634 N Morning Dove
- 7931 E Stonecliff Cir
- 4053 N Sage Creek Cir
- 7535 E Tasman Cir
- 3060 N Ridgecrest Unit 175
- 3060 N Ridgecrest Unit 171
- 3060 N Ridgecrest Unit 204
- 3343 N Boulder Canyon
- 4115 N Boulder Canyon
- 7037 E Regina St Unit 57
- 8540 E Mcdowell Rd Unit 29
- 7240 E Tasman St
- 6941 E Snowdon St
- 2944 N 72nd St
- 2935 N Sonoran Hills
- 7431 E Norwood St
- 6660 E Riverdale St
- 2553 N Raven
