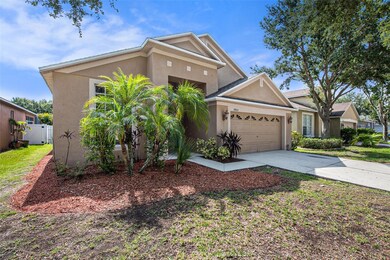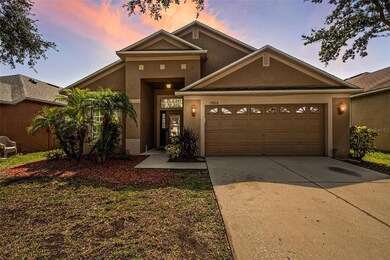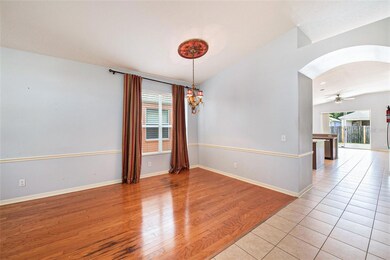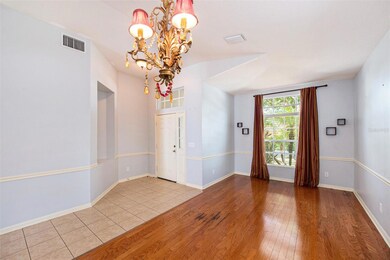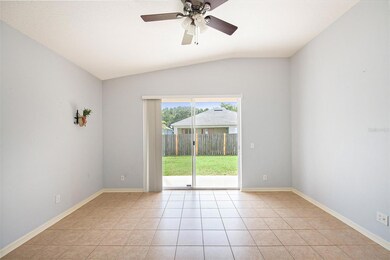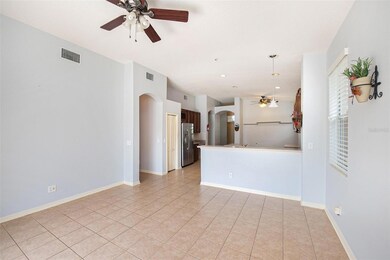
7920 Moccasin Trail Dr Riverview, FL 33578
Estimated Value: $380,193 - $429,000
Highlights
- Open Floorplan
- Solid Surface Countertops
- Family Room Off Kitchen
- High Ceiling
- Community Pool
- 2 Car Attached Garage
About This Home
As of August 2023Under contract-accepting backup offers. Welcome to this charming four-bedroom, two-bathroom home nestled in the desirable community of Riverview. With 1,997 square feet of well-designed living space, this home offers both comfort and functionality. As you enter, you'll be greeted by the inviting vinyl flooring that flows throughout the living room and primary bedroom, providing durability and easy maintenance. The high ceilings and ceiling fans create a spacious and airy atmosphere, ensuring year-round comfort. The additional bedrooms feature carpeting, creating comfort for family members or guests. The kitchen is a chef's delight, featuring beautiful Corian countertops, stainless steel appliances, and an abundance of cabinets for all your storage needs. The open and spacious layout allows for easy meal preparation and entertaining, making this area the heart of the home. The sliding glass doors off the living room lead to the backyard, providing a seamless transition for indoor-outdoor living. Enjoy relaxing evenings or host barbecues with family and friends in this private outdoor space in your fenced-in yard. The primary bedroom is generously sized and boasts a walk-in closet, providing ample storage for your wardrobe. The attached bathroom offers his and her sinks, a soaking tub, and a separate stand-up shower, creating a luxurious and spa-like retreat. Adding to the appeal, this home features a brand new 2023 roof, offering peace of mind and long-lasting protection. As a resident of the community, you'll have access to the community pool, perfect for those Florida summer days and a great place to relax and meet your neighbors. Located in the desirable area of Riverview, this home offers convenient access to schools, shopping, dining, and entertainment options, ensuring a vibrant and enjoyable lifestyle. Don't miss the opportunity to make this house your home. Schedule a showing today and embrace the comfort, style, and community amenities that this Riverview gem has to offer.
Last Agent to Sell the Property
EXP REALTY LLC License #3115528 Listed on: 07/06/2023

Home Details
Home Type
- Single Family
Est. Annual Taxes
- $6,515
Year Built
- Built in 2004
Lot Details
- 5,500 Sq Ft Lot
- West Facing Home
- Wood Fence
- Property is zoned PD
HOA Fees
- $27 Monthly HOA Fees
Parking
- 2 Car Attached Garage
- Driveway
Home Design
- Slab Foundation
- Shingle Roof
- Block Exterior
- Stucco
Interior Spaces
- 1,997 Sq Ft Home
- Open Floorplan
- Built-In Features
- Chair Railings
- High Ceiling
- Ceiling Fan
- Sliding Doors
- Family Room Off Kitchen
- Living Room
Kitchen
- Eat-In Kitchen
- Range
- Microwave
- Dishwasher
- Solid Surface Countertops
Flooring
- Carpet
- Laminate
- Tile
- Vinyl
Bedrooms and Bathrooms
- 4 Bedrooms
- Walk-In Closet
- 2 Full Bathrooms
Laundry
- Laundry in unit
- Dryer
- Washer
Outdoor Features
- Exterior Lighting
- Private Mailbox
Schools
- Ippolito Elementary School
- Giunta Middle School
- Spoto High School
Utilities
- Central Heating and Cooling System
- Cable TV Available
Listing and Financial Details
- Visit Down Payment Resource Website
- Legal Lot and Block 8 / 11
- Assessor Parcel Number U-13-30-19-74Z-000011-00008.0
- $1,226 per year additional tax assessments
Community Details
Overview
- Association fees include pool
- Terra Managers/Yalitza Melendez Association, Phone Number (813) 274-2362
- Parkway Center Single Family P Subdivision
Recreation
- Community Pool
Ownership History
Purchase Details
Home Financials for this Owner
Home Financials are based on the most recent Mortgage that was taken out on this home.Purchase Details
Purchase Details
Purchase Details
Home Financials for this Owner
Home Financials are based on the most recent Mortgage that was taken out on this home.Similar Homes in the area
Home Values in the Area
Average Home Value in this Area
Purchase History
| Date | Buyer | Sale Price | Title Company |
|---|---|---|---|
| Mousine Youssef | $370,000 | None Listed On Document | |
| Refreshing Wells Home Llc | $150,000 | Buyers Title Inc | |
| Deutsche Bank National Trust Company | -- | None Available | |
| Martins Carlos A | $224,200 | Alday Donalson Title Agencie |
Mortgage History
| Date | Status | Borrower | Loan Amount |
|---|---|---|---|
| Open | Mousine Youssef | $296,000 | |
| Previous Owner | Martins Carlos A | $3,198 | |
| Previous Owner | Martins Carlos A | $220,000 | |
| Previous Owner | Martins Carlos A | $55,000 | |
| Previous Owner | Martins Carlos A | $25,300 | |
| Previous Owner | Martins Carlos A | $201,700 |
Property History
| Date | Event | Price | Change | Sq Ft Price |
|---|---|---|---|---|
| 08/18/2023 08/18/23 | Sold | $370,000 | -1.3% | $185 / Sq Ft |
| 07/19/2023 07/19/23 | Pending | -- | -- | -- |
| 07/06/2023 07/06/23 | For Sale | $375,000 | -- | $188 / Sq Ft |
Tax History Compared to Growth
Tax History
| Year | Tax Paid | Tax Assessment Tax Assessment Total Assessment is a certain percentage of the fair market value that is determined by local assessors to be the total taxable value of land and additions on the property. | Land | Improvement |
|---|---|---|---|---|
| 2024 | $8,015 | $342,159 | $66,660 | $275,499 |
| 2023 | $6,964 | $323,642 | $66,660 | $256,982 |
| 2022 | $6,515 | $304,293 | $61,105 | $243,188 |
| 2021 | $5,886 | $231,183 | $38,885 | $192,298 |
| 2020 | $5,424 | $198,877 | $34,719 | $164,158 |
| 2019 | $4,999 | $182,461 | $34,719 | $147,742 |
| 2018 | $4,730 | $184,906 | $0 | $0 |
| 2017 | $4,458 | $168,610 | $0 | $0 |
| 2016 | $4,227 | $148,368 | $0 | $0 |
| 2015 | $4,042 | $134,880 | $0 | $0 |
| 2014 | $3,804 | $122,618 | $0 | $0 |
| 2013 | -- | $111,471 | $0 | $0 |
Agents Affiliated with this Home
-
Jolene Schotter
J
Seller's Agent in 2023
Jolene Schotter
EXP REALTY LLC
(727) 772-0772
4 in this area
913 Total Sales
-
Mike Doner
M
Seller Co-Listing Agent in 2023
Mike Doner
EXP REALTY LLC
(727) 452-4052
2 in this area
84 Total Sales
-
Jose Fuentes

Buyer's Agent in 2023
Jose Fuentes
CENTURY 21 CIRCLE
(630) 532-7226
1 in this area
24 Total Sales
Map
Source: Stellar MLS
MLS Number: U8206034
APN: U-13-30-19-74Z-000011-00008.0
- 8315 Moccasin Trail Dr
- 8528 Quarter Horse Dr
- 9024 Riverview Dr
- 8329 Moccasin Trail Dr
- 8805 Cobb Rd
- 8307 Quarter Horse Dr
- 8603 Sandy Plains Dr
- 8632 Fantasia Park Way
- 8624 Fantasia Park Way
- 8714 Sandy Plains Dr
- 8704 Sandy Plains Dr
- 9416 Star Gazer Ln
- 9417 Star Gazer Ln
- 9015 Spruce Creek Cir
- 8326 Fantasia Park Way
- 8528 Fantasia Park Way
- 7037 Towering Spruce Dr
- 8444 Fantasia Park Way
- 8841 Walnut Gable Ct
- 8343 Fantasia Park Way
- 7920 Moccasin Trail Dr
- 7922 Moccasin Trail Dr
- 7918 Moccasin Trail Dr
- 7924 Moccasin Trail Dr
- 8208 Moccasin Trail Dr
- 8206 Moccasin Trail Dr
- 8210 Moccasin Trail Dr
- 8204 Moccasin Trail Dr
- 7921 Moccasin Trail Dr
- 7919 Moccasin Trail Dr
- 7917 Moccasin Trail Dr
- 7923 Moccasin Trail Dr
- 7915 Moccasin Trail Dr
- 8002 Moccasin Trail Dr
- 7913 Moccasin Trail Dr
- 8120 Moccasin Trail Dr
- 8912 Sandy Plains Dr
- 8207 Moccasin Trail Dr
- 7911 Moccasin Trail Dr
- 8209 Moccasin Trail Dr

