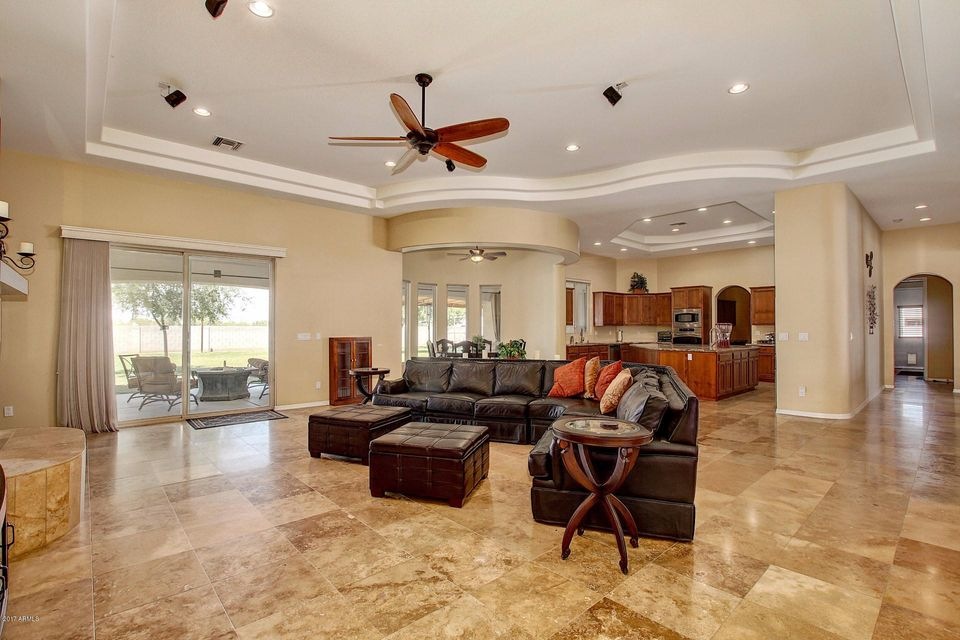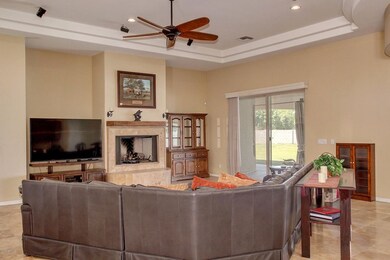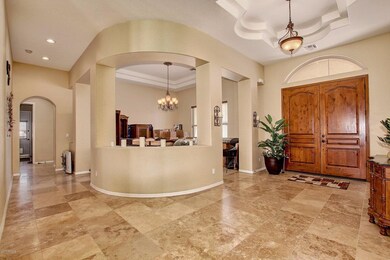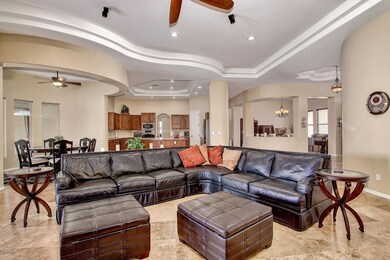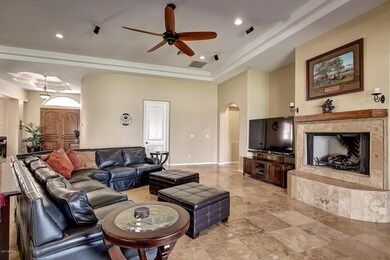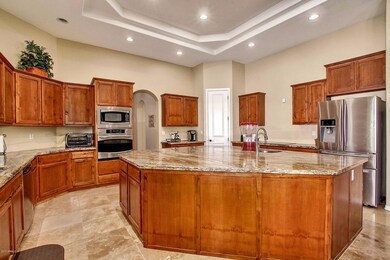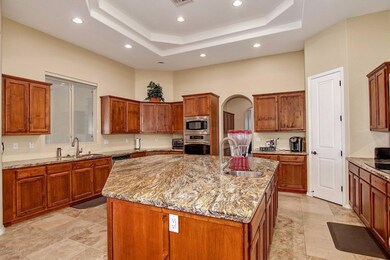
7920 N 81st Dr Glendale, AZ 85303
Estimated Value: $833,000 - $1,153,000
Highlights
- Horses Allowed On Property
- Gated Community
- Granite Countertops
- RV Gated
- Hydromassage or Jetted Bathtub
- No HOA
About This Home
As of August 2017Outstanding Custom Home & Horse Property nestled on an acre of land.
No HOA and located in a County Island, gives you some great opportunities with a home based business.Gorgeous travertine floor, sculptured coffered ceilings, cozy fireplace, and spacious open floor plan. Incredible kitchen with granite kitchen counters, breakfast bar, center island, pantry, SS appliances, butler's pantry, and plethora of wood cabinetry. Great gathering place for family and friends. Formal dining room with upgraded lighting. Double door entry into grand master retreat with sitting area, patio access, his/her closet, and spa-like private en suite. Raised jetted tub, dual vanities, 4 shower heads, and bidet/toilet room. Generous size bedrooms, ample closets, & Bonus Guest Quarters w/private enty This amazing Property offers covered patio, lush green landscape, room for a pool, hot tub, RV Gate & Parking, and so much more. Close to Freeways, Cardinal's Stadium, Glendale Arena, Shopping, & Dining. See it...Love it...Live it!
Also Note the Mother-in-law suite in back with separate entrance was converted. Plans are there to add an additional bedroom and jack-n-jill bath.
Last Agent to Sell the Property
My Home Group Real Estate License #BR113432000 Listed on: 05/17/2017

Last Buyer's Agent
Stephen Mullis
DIALLO REALTY, LLC License #SA643258000
Home Details
Home Type
- Single Family
Est. Annual Taxes
- $4,194
Year Built
- Built in 2008
Lot Details
- 1 Acre Lot
- Cul-De-Sac
- Private Streets
- Desert faces the front and back of the property
- Block Wall Fence
- Front Yard Sprinklers
- Grass Covered Lot
Parking
- 3 Car Direct Access Garage
- Garage ceiling height seven feet or more
- Side or Rear Entrance to Parking
- Garage Door Opener
- RV Gated
Home Design
- Wood Frame Construction
- Tile Roof
- Stucco
Interior Spaces
- 4,392 Sq Ft Home
- 1-Story Property
- Ceiling height of 9 feet or more
- Ceiling Fan
- Gas Fireplace
- Double Pane Windows
- Living Room with Fireplace
Kitchen
- Eat-In Kitchen
- Breakfast Bar
- Built-In Microwave
- Kitchen Island
- Granite Countertops
Flooring
- Carpet
- Tile
Bedrooms and Bathrooms
- 4 Bedrooms
- Primary Bathroom is a Full Bathroom
- 3.5 Bathrooms
- Dual Vanity Sinks in Primary Bathroom
- Hydromassage or Jetted Bathtub
- Bathtub With Separate Shower Stall
Outdoor Features
- Covered patio or porch
- Playground
Schools
- Sun Valley Elementary School
- Raymond S. Kellis High School
Utilities
- Refrigerated Cooling System
- Zoned Heating
- Shared Well
- Water Softener
- Septic Tank
- High Speed Internet
- Cable TV Available
Additional Features
- No Interior Steps
- Horses Allowed On Property
Listing and Financial Details
- Tax Lot 2
- Assessor Parcel Number 142-25-007-T
Community Details
Overview
- No Home Owners Association
- Association fees include no fees
- Built by Custom
- Northern Equestrian Estates Subdivision
Security
- Gated Community
Ownership History
Purchase Details
Home Financials for this Owner
Home Financials are based on the most recent Mortgage that was taken out on this home.Purchase Details
Home Financials for this Owner
Home Financials are based on the most recent Mortgage that was taken out on this home.Purchase Details
Purchase Details
Purchase Details
Purchase Details
Home Financials for this Owner
Home Financials are based on the most recent Mortgage that was taken out on this home.Purchase Details
Home Financials for this Owner
Home Financials are based on the most recent Mortgage that was taken out on this home.Purchase Details
Purchase Details
Similar Homes in the area
Home Values in the Area
Average Home Value in this Area
Purchase History
| Date | Buyer | Sale Price | Title Company |
|---|---|---|---|
| Jardines Israel Vazquez | $675,000 | Security Title Agency Inc | |
| Mullis Oneta B | -- | Lawyers Title Of Arizona Inc | |
| Mullis Stephen W | $576,000 | Lawyers Title Of Arizona Inc | |
| Payne John O | -- | None Available | |
| Payne John O | -- | Stewart Title & Trust Of Pho | |
| Payne John O | $489,814 | Stewart Title & Trust Of Pho | |
| Ekola Bill | $310,000 | Grand Canyon Title Agency In | |
| Fronstin Jason T | $315,000 | Grand Canyon Title Agency In | |
| D & I Properties Llc | -- | Grand Canyon Title Agency In |
Mortgage History
| Date | Status | Borrower | Loan Amount |
|---|---|---|---|
| Open | Jardines Israel Vazquez | $625,000 | |
| Previous Owner | Payne John O | $391,851 | |
| Previous Owner | Payne John O | $73,472 | |
| Previous Owner | Ekola Bill | $749,500 |
Property History
| Date | Event | Price | Change | Sq Ft Price |
|---|---|---|---|---|
| 08/10/2017 08/10/17 | Sold | $576,000 | -2.2% | $131 / Sq Ft |
| 07/06/2017 07/06/17 | Pending | -- | -- | -- |
| 05/17/2017 05/17/17 | For Sale | $589,000 | -- | $134 / Sq Ft |
Tax History Compared to Growth
Tax History
| Year | Tax Paid | Tax Assessment Tax Assessment Total Assessment is a certain percentage of the fair market value that is determined by local assessors to be the total taxable value of land and additions on the property. | Land | Improvement |
|---|---|---|---|---|
| 2025 | $5,324 | $49,668 | -- | -- |
| 2024 | $4,771 | $47,303 | -- | -- |
| 2023 | $4,771 | $59,710 | $11,940 | $47,770 |
| 2022 | $4,719 | $48,360 | $9,670 | $38,690 |
| 2021 | $4,655 | $46,650 | $9,330 | $37,320 |
| 2020 | $4,715 | $45,050 | $9,010 | $36,040 |
| 2019 | $4,661 | $52,630 | $10,520 | $42,110 |
| 2018 | $4,427 | $42,630 | $8,520 | $34,110 |
| 2017 | $4,485 | $41,560 | $8,310 | $33,250 |
| 2016 | $4,194 | $49,120 | $9,820 | $39,300 |
| 2015 | $3,932 | $46,560 | $9,310 | $37,250 |
Agents Affiliated with this Home
-
Travis Mast

Seller's Agent in 2017
Travis Mast
My Home Group Real Estate
(602) 550-5185
117 Total Sales
-
Tony Martinez

Seller Co-Listing Agent in 2017
Tony Martinez
Delex Realty
(623) 810-9111
21 Total Sales
-
S
Buyer's Agent in 2017
Stephen Mullis
DIALLO REALTY, LLC
Map
Source: Arizona Regional Multiple Listing Service (ARMLS)
MLS Number: 5606742
APN: 142-25-007T
- 7988 W Griswold Rd
- 7981 W Griswold Rd
- 7987 W Griswold Rd
- 7999 W Griswold Rd
- 7993 W Griswold Rd
- 7982 W Griswold Rd
- 7994 W Griswold Rd
- 7976 W Griswold Rd
- 7970 W Griswold Rd
- 7975 W Griswold Rd
- 8006 W Griswold Rd
- 8024 W Griswold Rd
- 8053 W Griswold Rd
- 79Th Avenue & Northern Ave
- 79Th Avenue & Northern Ave
- 79Th Avenue & Northern Ave
- 8035 W Griswold Rd
- 8036 W Griswold Rd
- 8030 W Griswold Rd
- 8000 W Griswold Rd
- 7920 N 81st Dr
- 8231 W Northern Ave
- 8105 W Sands Rd
- 7905 N 81st Dr
- 8233 W Northern Ave
- 8108 W Lane Ave
- 7832 N 81st Dr
- 7941 N 81st Dr
- 8109 W Sands Rd
- 8102 W Sands Rd
- 8112 W Lane Ave
- 8103 W Lane Ave
- 8106 W Sands Rd
- 8113 W Sands Rd
- 8110 W Sands Rd
- 8107 W Lane Ave
- 8047 W Northern Ave
- 8114 W Sands Rd
- 8117 W Sands Rd
- 8237 W Northern Ave
