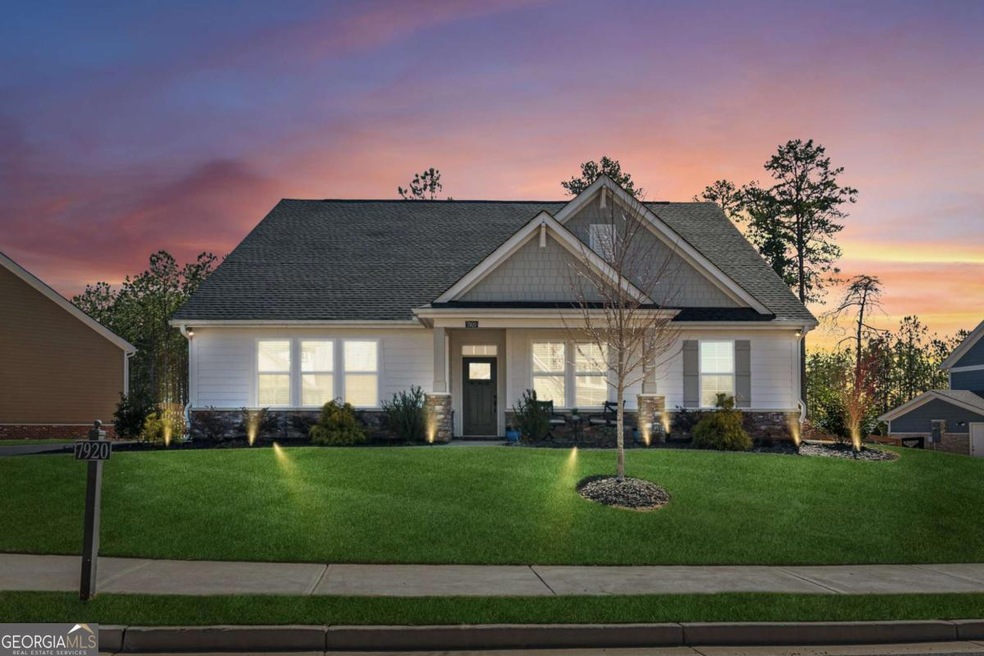
$648,000
- 4 Beds
- 2.5 Baths
- 2,656 Sq Ft
- 7935 Welch Mill
- Ball Ground, GA
**WOW! Luxury Upgrades You Simply Won't Find Anywhere Else - This Home HAS IT ALL!** Located in the Prestigious River Rock Community - Access to the Etowah River! If you're tired of seeing builder-grade homes, prepare to be blown away! This **EXCEPTIONALLY UPGRADED** property goes far beyond the standard - blending cutting-edge technology, luxurious finishes, and designer touches inside and
Meredith Young Atlanta Communities
