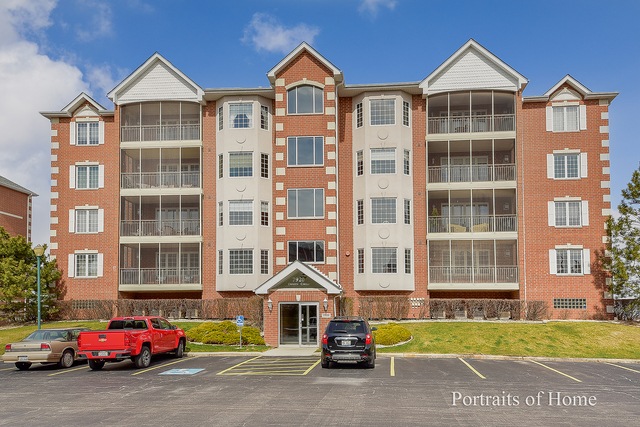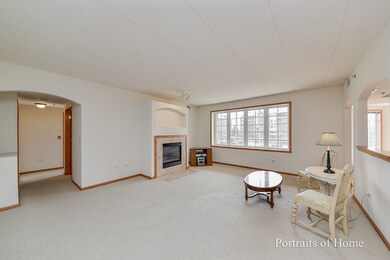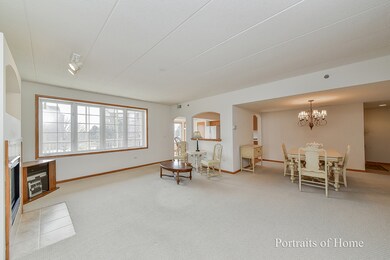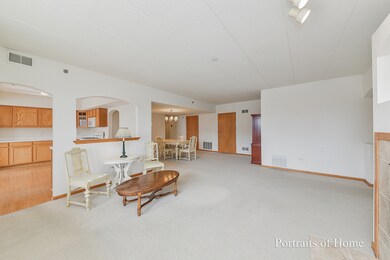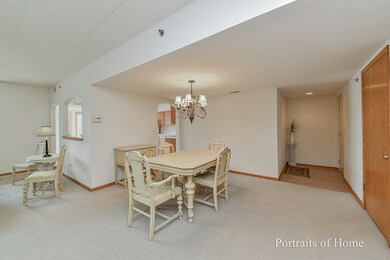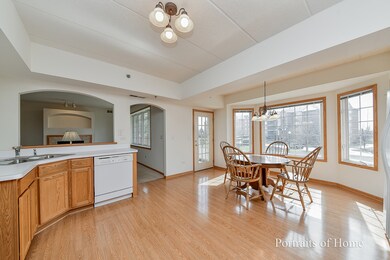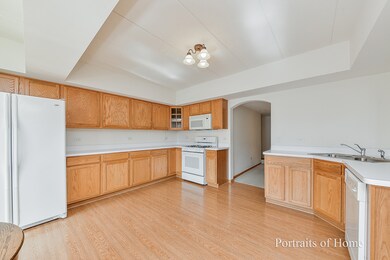
7920 Trinity Cir Unit 1SE Tinley Park, IL 60487
Brookside Glen NeighborhoodEstimated Value: $274,811 - $297,000
Highlights
- Whirlpool Bathtub
- Walk-In Pantry
- Attached Garage
- Summit Hill Junior High School Rated A-
- Balcony
- Screened Patio
About This Home
As of July 2018Meticulously maintained and move in ready! 2 bed/2 bath spacious condo. Large eat-in kitchen with bay windows, pantry and door to large screened in balcony. Spacious living room with large windows and gas fireplace. Master bedroom suite with walk-in closet and private bath features jetted soaking tub and separate shower. Second bedroom also has a walk-in closet. In unit laundry room includes utility sink. Heated indoor parking space located right next to the entrance door with storage unit included. Close proximity to shopping, restaurants and Interstate.
Last Agent to Sell the Property
Keller Williams Infinity License #475173286 Listed on: 04/05/2018

Property Details
Home Type
- Condominium
Est. Annual Taxes
- $5,520
Year Built
- 2002
Lot Details
- Southern Exposure
- East or West Exposure
HOA Fees
- $185 per month
Parking
- Attached Garage
- Heated Garage
- Garage Transmitter
- Garage Door Opener
- Driveway
- Parking Included in Price
- Garage Is Owned
Home Design
- Brick Exterior Construction
- Slab Foundation
Interior Spaces
- Gas Log Fireplace
- Storage
- Laminate Flooring
Kitchen
- Breakfast Bar
- Walk-In Pantry
- Oven or Range
- Microwave
- Dishwasher
Bedrooms and Bathrooms
- Primary Bathroom is a Full Bathroom
- Bathroom on Main Level
- Whirlpool Bathtub
- Separate Shower
Laundry
- Dryer
- Washer
Home Security
Outdoor Features
- Balcony
- Screened Patio
Utilities
- Forced Air Heating and Cooling System
- Heating System Uses Gas
- Lake Michigan Water
- Cable TV Available
Community Details
Pet Policy
- Pets Allowed
Additional Features
- Common Area
- Storm Screens
Ownership History
Purchase Details
Home Financials for this Owner
Home Financials are based on the most recent Mortgage that was taken out on this home.Purchase Details
Similar Homes in the area
Home Values in the Area
Average Home Value in this Area
Purchase History
| Date | Buyer | Sale Price | Title Company |
|---|---|---|---|
| Monahan Kathleen A | $192,000 | Stewart Title | |
| Ziemnik Raymond W | $176,000 | -- |
Mortgage History
| Date | Status | Borrower | Loan Amount |
|---|---|---|---|
| Open | Monahan Kathleen Anne | $52,057 | |
| Open | Monahan Kathleen A | $177,072 | |
| Closed | Monahan Kathleen A | $132,000 |
Property History
| Date | Event | Price | Change | Sq Ft Price |
|---|---|---|---|---|
| 07/02/2018 07/02/18 | Sold | $192,000 | -1.5% | $109 / Sq Ft |
| 05/22/2018 05/22/18 | Pending | -- | -- | -- |
| 05/17/2018 05/17/18 | For Sale | $195,000 | 0.0% | $111 / Sq Ft |
| 04/13/2018 04/13/18 | Pending | -- | -- | -- |
| 04/05/2018 04/05/18 | For Sale | $195,000 | -- | $111 / Sq Ft |
Tax History Compared to Growth
Tax History
| Year | Tax Paid | Tax Assessment Tax Assessment Total Assessment is a certain percentage of the fair market value that is determined by local assessors to be the total taxable value of land and additions on the property. | Land | Improvement |
|---|---|---|---|---|
| 2023 | $5,520 | $71,684 | $697 | $70,987 |
| 2022 | $6,483 | $65,292 | $635 | $64,657 |
| 2021 | $5,435 | $61,083 | $594 | $60,489 |
| 2020 | $4,886 | $59,361 | $577 | $58,784 |
| 2019 | $4,736 | $57,773 | $562 | $57,211 |
| 2018 | $4,758 | $59,535 | $546 | $58,989 |
| 2017 | $4,736 | $58,145 | $533 | $57,612 |
| 2016 | $4,446 | $56,152 | $515 | $55,637 |
| 2015 | $4,261 | $54,175 | $497 | $53,678 |
| 2014 | $4,261 | $53,799 | $494 | $53,305 |
| 2013 | $4,261 | $56,274 | $1,986 | $54,288 |
Agents Affiliated with this Home
-
Tracey O'Connor

Seller's Agent in 2018
Tracey O'Connor
Keller Williams Infinity
(630) 205-7376
28 Total Sales
-
Steve Johnstone

Seller Co-Listing Agent in 2018
Steve Johnstone
Keller Williams Infinity
(630) 441-2684
142 Total Sales
-
Danielle Moy

Buyer's Agent in 2018
Danielle Moy
@ Properties
(708) 466-4075
9 in this area
1,141 Total Sales
Map
Source: Midwest Real Estate Data (MRED)
MLS Number: MRD09906213
APN: 09-12-101-092
- 7919 Trinity Cir Unit 4NW
- 7750 Northfield Ln
- 8026 Bradley Dr
- 7728 Greenway Blvd Unit 3SW
- 7708 Richardson Ln
- 19359 Lisadell Dr
- 19415 Lisadell Dr Unit V
- 19325 Kickapoo Dr
- 19505 S Skye Dr
- 19329 Carrick Way
- 8425 Brookside Glen Dr
- 8430 Horizon Ct
- 8639 Tullamore Dr
- 20005 S Mallory Dr
- 8702 Ballycastle Ln
- 8542 Monaghan Dr
- 19550 S Harlem Ave
- 19709 S Edinburgh Ln Unit 2
- 8048 W Magnolia Dr
- 7741 W Kingston Dr
- 7920 Trinity Cir Unit 4NW
- 7920 Trinity Cir Unit 2SE
- 7920 Trinity Cir Unit 4SE
- 7920 Trinity Cir Unit 1NE
- 7920 Trinity Cir Unit 2NW
- 7920 Trinity Cir Unit 4SW
- 7920 Trinity Cir Unit 2NE
- 7920 Trinity Cir Unit 3NW
- 7920 Trinity Cir Unit 1SW
- 7920 Trinity Cir Unit 1SE
- 7920 Trinity Cir Unit 4NE
- 7920 Trinity Cir Unit 3SW
- 7920 Trinity Cir Unit 3SE
- 7920 Trinity Cir Unit 3NE
- 7920 Trinity Cir Unit 2SW
- 7912 Trinity Cir Unit 4SE
- 7912 Trinity Cir Unit 1SW
- 7912 Trinity Cir Unit 1NE
- 7912 Trinity Cir Unit 4SW
- 7912 Trinity Cir Unit 1SE
