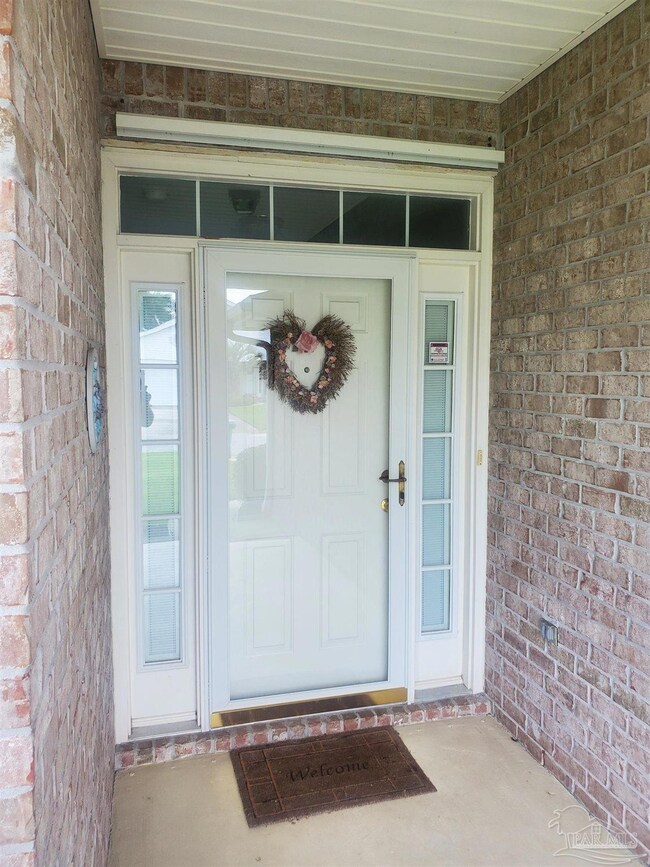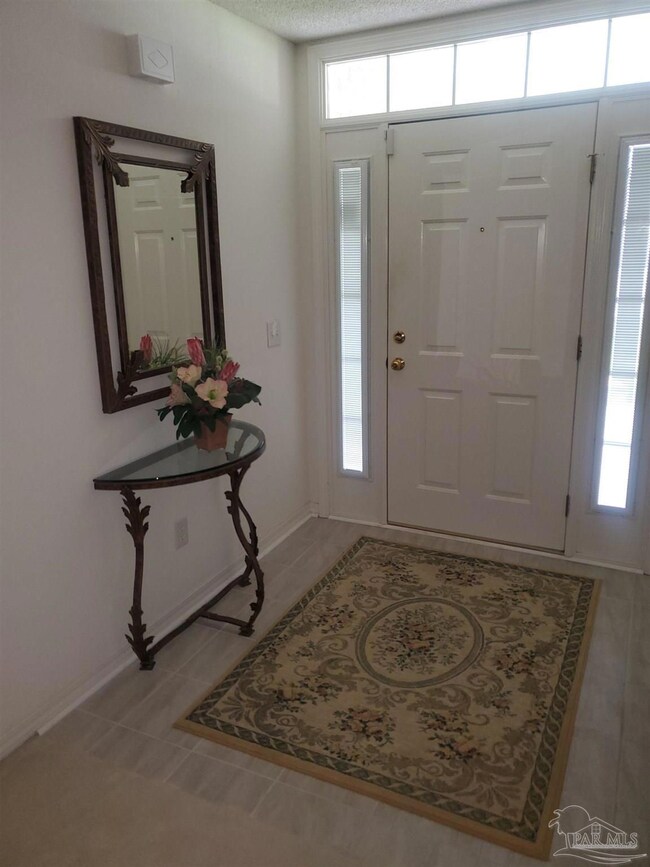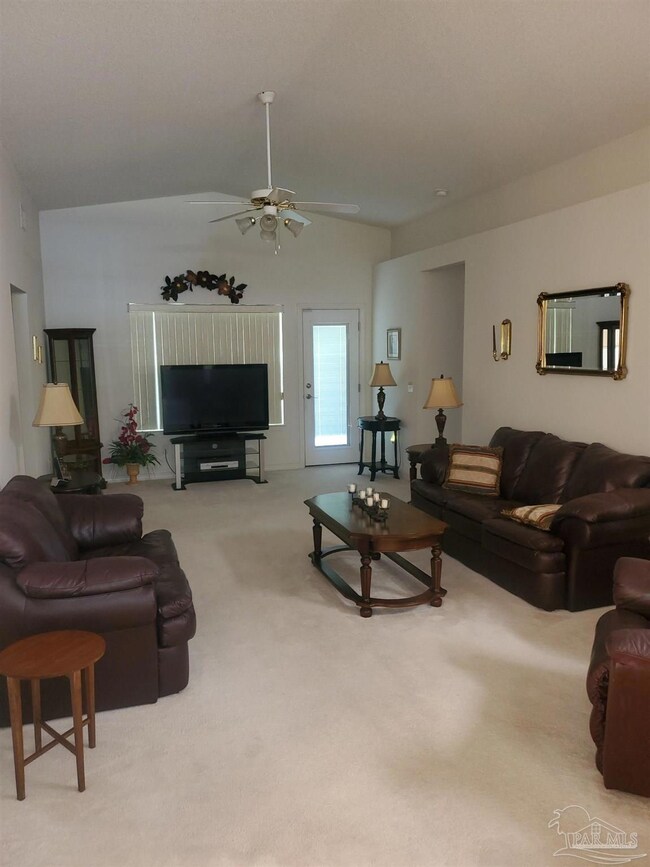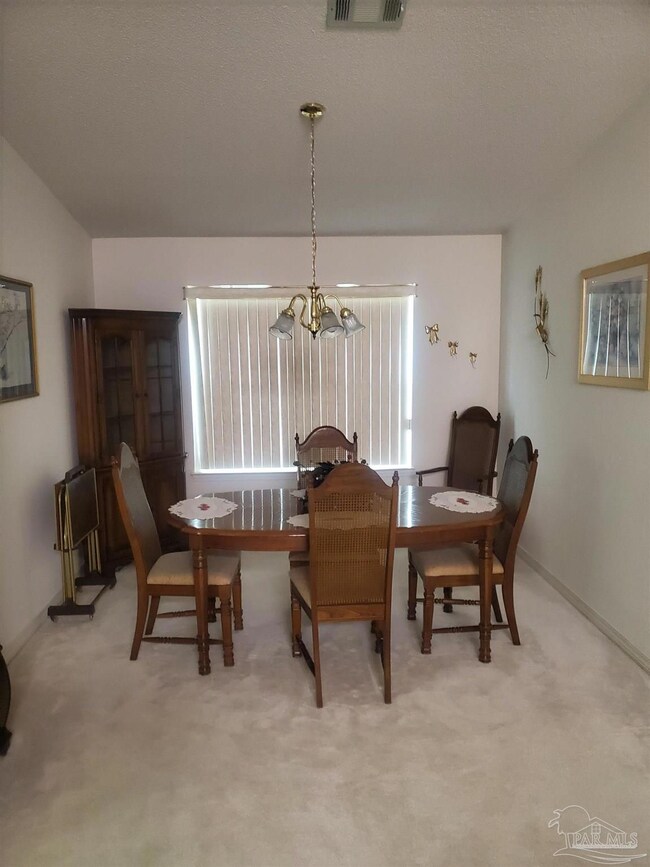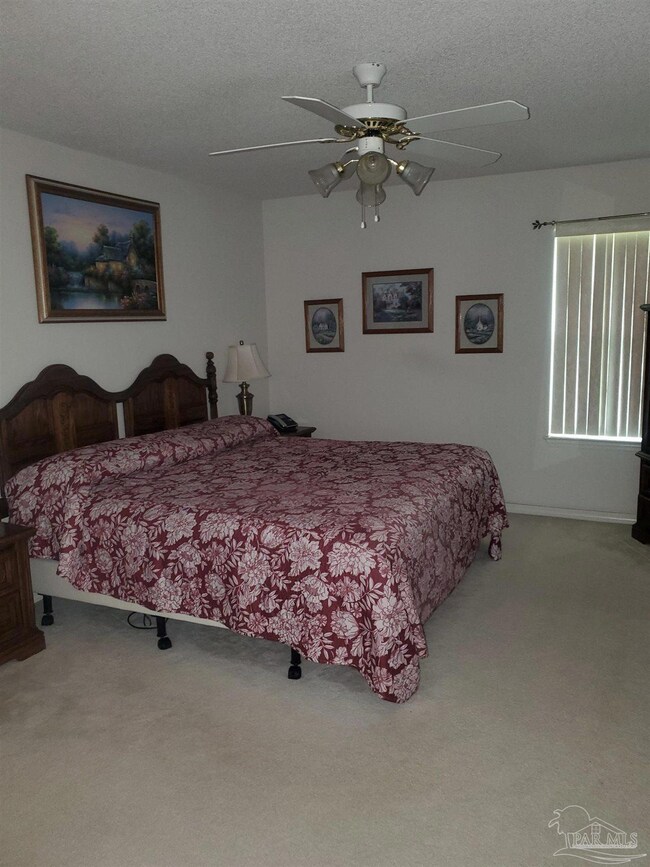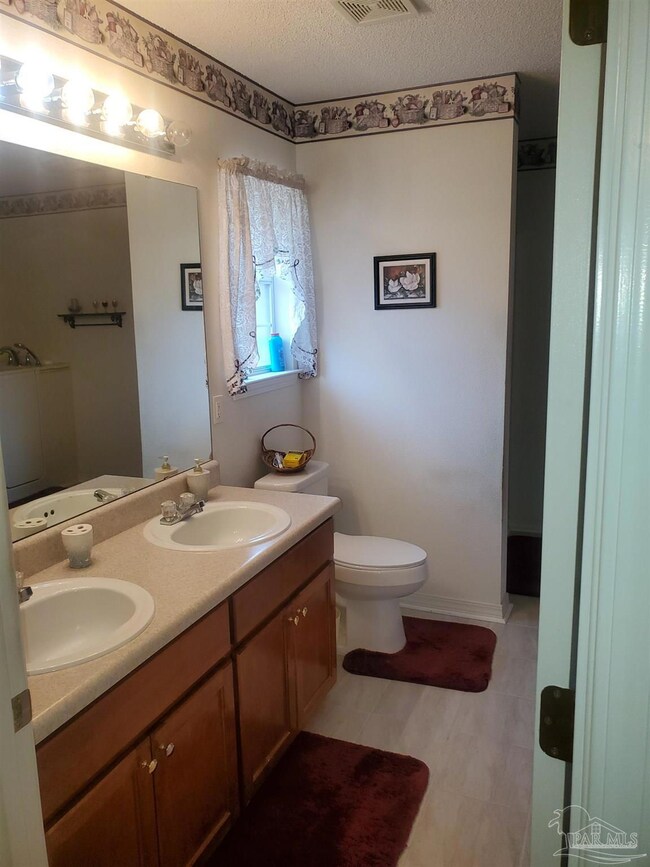
7921 Cayenne Way Pensacola, FL 32526
Estimated Value: $194,000 - $295,008
Highlights
- Spa
- Cathedral Ceiling
- Covered patio or porch
- Traditional Architecture
- Jetted Tub in Primary Bathroom
- Formal Dining Room
About This Home
As of August 2023One owner, 4 bedroom 2 bath home in the popular Bayou Place subdivision, just off of Blue Angel Parkway. Newer roof, hurricane windows, and tankless hot water heater all make getting insurance a breeze! Living area has a large living room, a seperate dining area and a large eat in kitchen. Split plan with large master on the right side of the home also having a walk-in closet. Master bath has a double vanity, separate shower, & walk-in tub. The other 3 bedrooms are amply sized, with the 4th bedroom currently being used as an office. Manageable back yard with storage shed and covered back porch, ready for you to enjoy! Make you appointment today!
Last Buyer's Agent
THOMAS 'TOM' DOWNING
KELLER WILLIAMS REALTY GULF COAST

Home Details
Home Type
- Single Family
Est. Annual Taxes
- $1,301
Year Built
- Built in 2003
Lot Details
- 5,031 Sq Ft Lot
- Privacy Fence
- Back Yard Fenced
- Interior Lot
HOA Fees
- $18 Monthly HOA Fees
Parking
- 2 Car Garage
- Garage Door Opener
Home Design
- Traditional Architecture
- Victorian Architecture
- Cottage
- Slab Foundation
- Frame Construction
- Shingle Roof
Interior Spaces
- 1,898 Sq Ft Home
- 1-Story Property
- Cathedral Ceiling
- Ceiling Fan
- Double Pane Windows
- Shutters
- Blinds
- Insulated Doors
- Formal Dining Room
Kitchen
- Built-In Microwave
- Dishwasher
- Laminate Countertops
- Disposal
Flooring
- Carpet
- Vinyl
Bedrooms and Bathrooms
- 4 Bedrooms
- Walk-In Closet
- 2 Full Bathrooms
- Dual Vanity Sinks in Primary Bathroom
- Jetted Tub in Primary Bathroom
- Spa Bath
- Separate Shower
Laundry
- Laundry Room
- Washer and Dryer Hookup
Home Security
- Storm Windows
- High Impact Windows
- Fire and Smoke Detector
Eco-Friendly Details
- Energy-Efficient Insulation
Outdoor Features
- Spa
- Covered patio or porch
Schools
- Sherwood Elementary School
- Bellview Middle School
- Pine Forest High School
Utilities
- Central Air
- Heating System Uses Natural Gas
- Tankless Water Heater
- Cable TV Available
Community Details
- Association fees include deed restrictions
- Bayou Place Subdivision
Listing and Financial Details
- Assessor Parcel Number 372S311100280003
Ownership History
Purchase Details
Home Financials for this Owner
Home Financials are based on the most recent Mortgage that was taken out on this home.Purchase Details
Home Financials for this Owner
Home Financials are based on the most recent Mortgage that was taken out on this home.Purchase Details
Similar Homes in Pensacola, FL
Home Values in the Area
Average Home Value in this Area
Purchase History
| Date | Buyer | Sale Price | Title Company |
|---|---|---|---|
| Eagle Crest Capital Iv Llc | $96,300 | None Listed On Document | |
| Downing Daniel | $268,000 | None Listed On Document | |
| Ciancioso Vincent | $118,100 | -- |
Mortgage History
| Date | Status | Borrower | Loan Amount |
|---|---|---|---|
| Open | Eagle Crest Capital Iv Llc | $174,850 | |
| Previous Owner | Downing Daniel | $201,000 |
Property History
| Date | Event | Price | Change | Sq Ft Price |
|---|---|---|---|---|
| 08/25/2023 08/25/23 | Sold | $268,000 | -4.3% | $141 / Sq Ft |
| 07/17/2023 07/17/23 | For Sale | $279,900 | -- | $147 / Sq Ft |
Tax History Compared to Growth
Tax History
| Year | Tax Paid | Tax Assessment Tax Assessment Total Assessment is a certain percentage of the fair market value that is determined by local assessors to be the total taxable value of land and additions on the property. | Land | Improvement |
|---|---|---|---|---|
| 2024 | $1,301 | $263,528 | $30,000 | $233,528 |
| 2023 | $1,301 | $128,910 | $0 | $0 |
| 2022 | $1,264 | $125,156 | $0 | $0 |
| 2021 | $1,257 | $121,511 | $0 | $0 |
| 2020 | $1,225 | $119,834 | $0 | $0 |
| 2019 | $1,199 | $117,140 | $0 | $0 |
| 2018 | $1,194 | $114,956 | $0 | $0 |
| 2017 | $1,188 | $112,592 | $0 | $0 |
| 2016 | $1,176 | $110,277 | $0 | $0 |
| 2015 | $1,159 | $109,511 | $0 | $0 |
| 2014 | $1,149 | $108,642 | $0 | $0 |
Agents Affiliated with this Home
-
Don Minshew

Seller's Agent in 2023
Don Minshew
MINSHEW & ASSOCIATES, INC
(850) 380-1345
3 in this area
54 Total Sales
-
T
Buyer's Agent in 2023
THOMAS 'TOM' DOWNING
KELLER WILLIAMS REALTY GULF COAST
(727) 742-8102
Map
Source: Pensacola Association of REALTORS®
MLS Number: 630191
APN: 37-2S-31-1100-280-003
- 7904 Red Bean Dr
- 7909 Red Bean Dr
- 7841 Lenora Ct
- 7956 Red Bean Dr
- 2833 Hidden Springs Cir
- 3001 Christine St
- 2975 Christine St
- 3394 N Blue Angel Pkwy
- 8364 Stanton Place
- 3216 Tallship Ln
- 3530 Milford Rd
- 2762 Christine St
- 3560 Milford Rd
- 3531 Milford Rd
- 3570 Milford Rd
- 7311 Hayward Ave
- 3710 N Blue Angel Pkwy
- 7704 Pontiac Dr
- 3115 Partridge Dr
- 7717 Pontiac Dr
- 7921 Cayenne Way
- 7919 Cayenne Way
- 7923 Cayenne Way
- 7917 Cayenne Way
- 0 Cayenne Way
- 7928 Red Bean Dr
- 7927 Cayenne Way
- 7932 Red Bean Dr
- 7924 Red Bean Dr
- 7936 Red Bean Dr
- 7920 Red Bean Dr
- 7922 Cayenne Way
- 7915 Cayenne Way
- 7935 Cayenne Way
- 7920 Cayenne Way
- 7918 Cayenne Way
- 7916 Red Bean Dr
- 7940 Red Bean Dr
- 7916 Cayenne Way
- 0 Red Bean Dr

