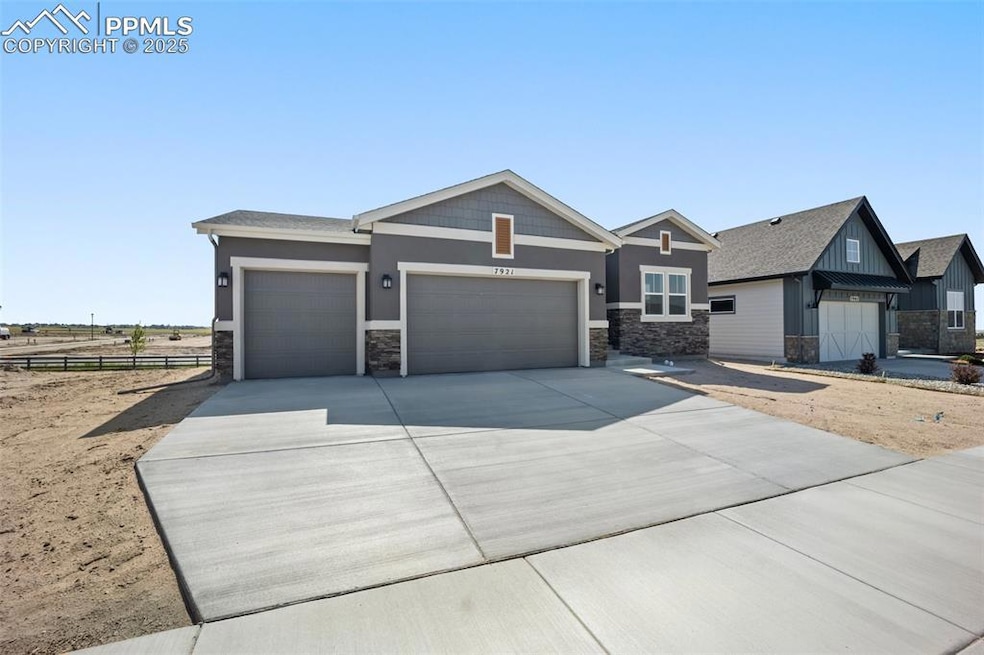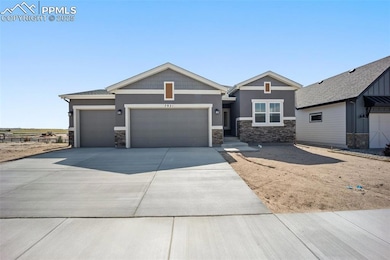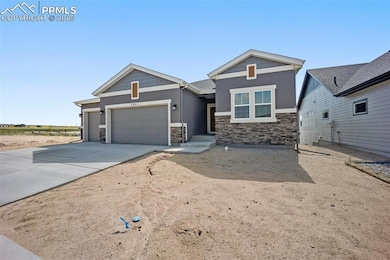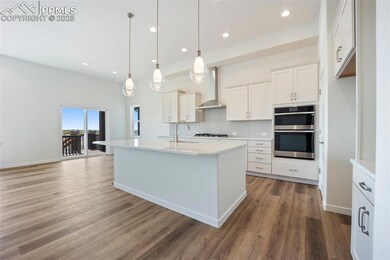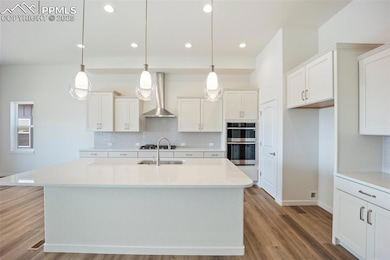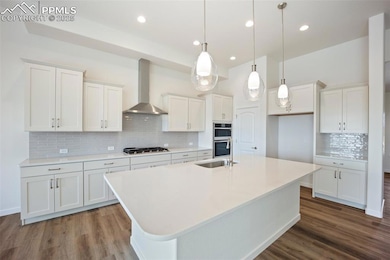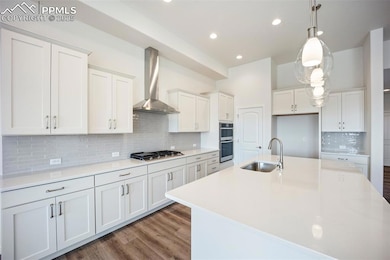7921 Desert Wrangler Dr Colorado Springs, CO 80908
Estimated payment $3,280/month
Highlights
- New Construction
- Ranch Style House
- Walk-In Pantry
- Home Energy Rating Service (HERS) Rated Property
- Covered Patio or Porch
- 3 Car Attached Garage
About This Home
Welcome to the Daytona plan in Brand New Percheron Community, where urban meets luxury. This open concept Ranch Style Home sits on a 8,700 square foot lot, giving you the space and peace you deserve. The personalized feel of this home focuses on luxury upgrades inside, and year-round outdoor living with 12x8 covered deck outside. This gem will have plenty of space for hosting, comfortable living, and a large storage area behind the stairs. The primary bedroom that is accompanied with a spa primary bathroom, double vanity and large walk-in closet. The main level also comes with a full bathroom and bedroom. The gourmet kitchen has a gas cooktop, euro vent hood, walk-in pantry and large island that opens to the great room. The dining area is conveniently located right off the kitchen and great room. The laundry room is also on the main level, right off the garage entry. Upgrades throughout this floor plan includes upgraded Luxury vinyl floors in the front entry way, hallway(s), kitchen and dining area. The gas fireplace includes a beautiful stone up to the 11' ceiling. Upgraded cabinets and counter tops throughout the home, upgraded plumbing fixtures throughout the home as well. The home has 3 car garage and has 8' doors. This home includes full system A/C, active radon mitigation system. The finished 9-foot basement has 2 bedroom and 3/4 bath with a game area and additional space for a recreational room, off the rec room is more unfinished space behind the stairs. Taxes are based solely on land alone, home will have a HERS rating once completed. Metro Fees are sewer & water based on the usage of 0-5000 gallons only.
Listing Agent
New Home Star LLC Brokerage Phone: (719) 330-1445 Listed on: 03/13/2025
Home Details
Home Type
- Single Family
Est. Annual Taxes
- $1,000
Year Built
- Built in 2025 | New Construction
Lot Details
- 8,699 Sq Ft Lot
- Sloped Lot
HOA Fees
- $35 Monthly HOA Fees
Parking
- 3 Car Attached Garage
Home Design
- Ranch Style House
- Shingle Roof
- Stone Siding
- Stucco
Interior Spaces
- 3,009 Sq Ft Home
- Fireplace Features Masonry
- Basement Fills Entire Space Under The House
Kitchen
- Walk-In Pantry
- Oven
- Plumbed For Gas In Kitchen
- Range Hood
- Microwave
- Dishwasher
- Disposal
Flooring
- Carpet
- Tile
- Luxury Vinyl Tile
- Vinyl
Bedrooms and Bathrooms
- 4 Bedrooms
Laundry
- Laundry Room
- Electric Dryer Hookup
Eco-Friendly Details
- Home Energy Rating Service (HERS) Rated Property
- ENERGY STAR Qualified Equipment
Schools
- Vista Ridge High School
Utilities
- Forced Air Heating and Cooling System
- 220 Volts in Kitchen
Additional Features
- Remote Devices
- Covered Patio or Porch
Community Details
- Association fees include sewer, water, covenant enforcement
- Built by Vantage Hm Corp
- Daytona
Map
Home Values in the Area
Average Home Value in this Area
Property History
| Date | Event | Price | List to Sale | Price per Sq Ft |
|---|---|---|---|---|
| 11/14/2025 11/14/25 | Price Changed | $599,900 | -15.3% | $199 / Sq Ft |
| 10/29/2025 10/29/25 | Price Changed | $708,311 | +1.2% | $235 / Sq Ft |
| 08/21/2025 08/21/25 | Price Changed | $699,900 | -6.7% | $233 / Sq Ft |
| 07/19/2025 07/19/25 | Price Changed | $749,900 | -4.8% | $249 / Sq Ft |
| 03/13/2025 03/13/25 | For Sale | $787,368 | -- | $262 / Sq Ft |
Source: Pikes Peak REALTOR® Services
MLS Number: 8187226
- 7865 Desert Wrangler Dr
- 7837 Desert Wrangler Dr
- 7892 Desert Wrangler Dr
- 7809 Desert Wrangler Dr
- 9134 Old Divide Dr
- 9144 Old Divide Dr
- Oliver Plan at Percheron - The Camden Collection
- 7836 Desert Wrangler Dr
- Haven Plan at Percheron - The Camden Collection
- Madison Plan at Percheron - The Camden Collection
- 7878 Desert Wrangler Dr
- at Percheron - The Camden Collection
- Hartford Plan at Percheron - The Camden Collection
- 7794 Desert Wrangler Dr
- Expedition Plan at Percheron - Explorer Collection
- Orchid Plan at Percheron - Petal Collection
- Marigold Plan at Percheron - Petal Collection
- 9156 Percheron Pony Dr
- 8191 Callendale Dr
- 8073 Chardonnay Grove
- 6765 Windbrook Ct
- 7935 Shiloh Mesa Dr
- 6553 Shadow Star Dr
- 7122 Golden Acacia Ln
- 8288 Kintla Ct
- 7755 Adventure Way
- 8203 Mahogany Wood Ct
- 8203 Mahogany Wood Ct Unit Basement
- 6149 Ashmore Ln
- 7325 Pearly Heath Rd
- 7884 Smokewood Dr
- 6027 Notch Top Way
- 7614 Camille Ct
- 7668 Kiana Dr
- 6670 Big George Dr
- 7061 Mitchellville Way
- 5748 Thurless Ln
