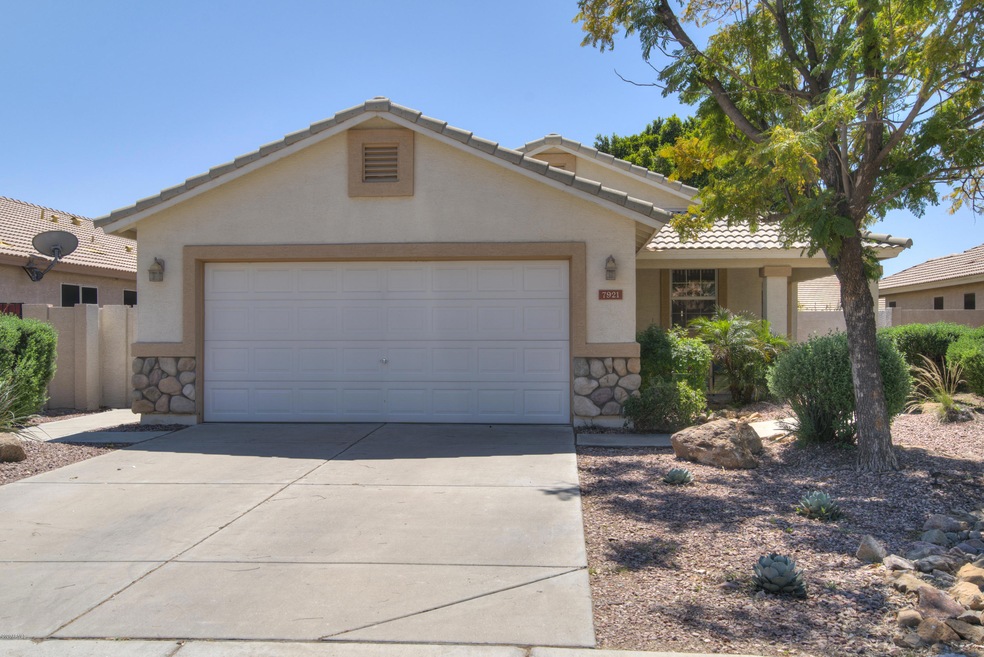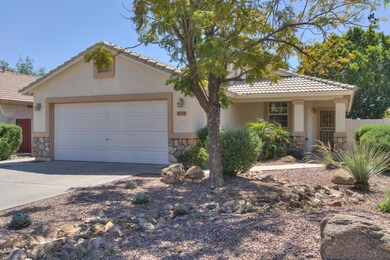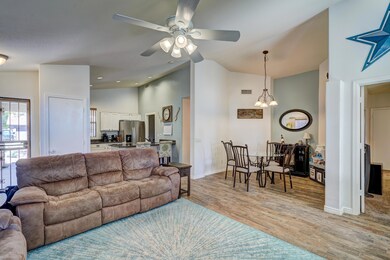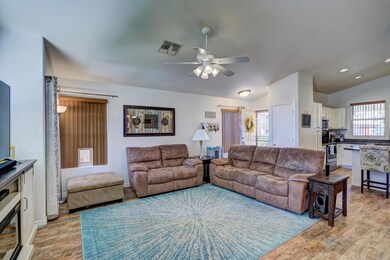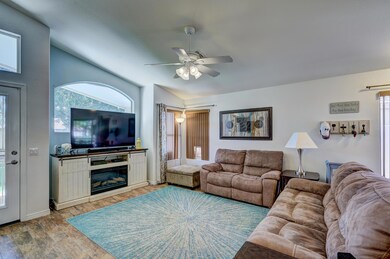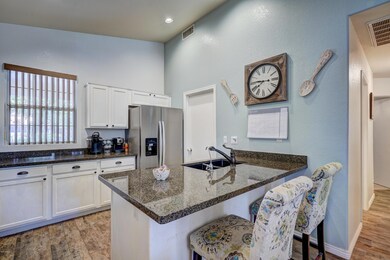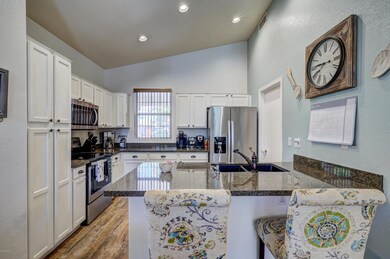
7921 W Frank Ave Peoria, AZ 85382
Willow NeighborhoodHighlights
- Granite Countertops
- Tennis Courts
- 2 Car Direct Access Garage
- Sunrise Mountain High School Rated A-
- Covered patio or porch
- Eat-In Kitchen
About This Home
As of May 2020Stunning updated single level home in the heart of Fletcher Heights. A spacious front porch and mature landscaping creates a welcoming feeling from the start. The open concept is perfect for a new family or first home! The main living areas boast porcelain wood-like tile and fresh carpet in the bedrooms. This split floor plan offers spacious rooms with high ceilings. The kitchen features gorgeous white cabinetry with granite counter tops and new SS appliances. Close to freeways, shopping centers, and dining! You will not want to miss this opportunity to view this one-of-a-kind home!
Last Agent to Sell the Property
My Home Group Real Estate License #SA671067000 Listed on: 03/31/2020

Home Details
Home Type
- Single Family
Est. Annual Taxes
- $1,287
Year Built
- Built in 1998
Lot Details
- 5,800 Sq Ft Lot
- Desert faces the front of the property
- Block Wall Fence
- Front and Back Yard Sprinklers
- Sprinklers on Timer
- Grass Covered Lot
HOA Fees
- $40 Monthly HOA Fees
Parking
- 2 Car Direct Access Garage
- Garage Door Opener
Home Design
- Wood Frame Construction
- Tile Roof
- Stucco
Interior Spaces
- 1,195 Sq Ft Home
- 1-Story Property
- Ceiling Fan
- Double Pane Windows
- Washer and Dryer Hookup
Kitchen
- Eat-In Kitchen
- Built-In Microwave
- Granite Countertops
Flooring
- Carpet
- Tile
Bedrooms and Bathrooms
- 3 Bedrooms
- Primary Bathroom is a Full Bathroom
- 2 Bathrooms
Schools
- Frontier Elementary School
- Sunrise Mountain High School
Utilities
- Refrigerated Cooling System
- Heating System Uses Natural Gas
- High Speed Internet
- Cable TV Available
Additional Features
- No Interior Steps
- Covered patio or porch
Listing and Financial Details
- Tax Lot 267
- Assessor Parcel Number 200-18-268
Community Details
Overview
- Association fees include ground maintenance
- Planned Development Association, Phone Number (623) 877-1396
- Built by Greystone Homes
- Fletcher Heights Phase 1A Subdivision
Recreation
- Tennis Courts
- Community Playground
- Bike Trail
Ownership History
Purchase Details
Home Financials for this Owner
Home Financials are based on the most recent Mortgage that was taken out on this home.Purchase Details
Home Financials for this Owner
Home Financials are based on the most recent Mortgage that was taken out on this home.Purchase Details
Home Financials for this Owner
Home Financials are based on the most recent Mortgage that was taken out on this home.Purchase Details
Home Financials for this Owner
Home Financials are based on the most recent Mortgage that was taken out on this home.Purchase Details
Home Financials for this Owner
Home Financials are based on the most recent Mortgage that was taken out on this home.Similar Homes in the area
Home Values in the Area
Average Home Value in this Area
Purchase History
| Date | Type | Sale Price | Title Company |
|---|---|---|---|
| Warranty Deed | -- | -- | |
| Warranty Deed | $265,000 | Grand Canyon Title Agency | |
| Warranty Deed | $211,500 | Chicago Title Agency Inc | |
| Warranty Deed | $151,000 | Fidelity National Title | |
| Deed | $113,694 | North American Title |
Mortgage History
| Date | Status | Loan Amount | Loan Type |
|---|---|---|---|
| Open | $56,000 | Credit Line Revolving | |
| Previous Owner | $7,806 | Second Mortgage Made To Cover Down Payment | |
| Previous Owner | $260,200 | FHA | |
| Previous Owner | $216,047 | VA | |
| Previous Owner | $181,900 | New Conventional | |
| Previous Owner | $188,000 | Unknown | |
| Previous Owner | $55,000 | Credit Line Revolving | |
| Previous Owner | $120,800 | Purchase Money Mortgage | |
| Previous Owner | $90,950 | New Conventional | |
| Closed | $30,200 | No Value Available |
Property History
| Date | Event | Price | Change | Sq Ft Price |
|---|---|---|---|---|
| 11/01/2023 11/01/23 | Rented | $2,200 | 0.0% | -- |
| 10/09/2023 10/09/23 | For Rent | $2,200 | 0.0% | -- |
| 05/07/2020 05/07/20 | Sold | $265,000 | +4.0% | $222 / Sq Ft |
| 03/31/2020 03/31/20 | For Sale | $254,900 | +20.5% | $213 / Sq Ft |
| 03/08/2016 03/08/16 | Sold | $211,500 | -0.5% | $177 / Sq Ft |
| 01/19/2016 01/19/16 | For Sale | $212,500 | -- | $178 / Sq Ft |
Tax History Compared to Growth
Tax History
| Year | Tax Paid | Tax Assessment Tax Assessment Total Assessment is a certain percentage of the fair market value that is determined by local assessors to be the total taxable value of land and additions on the property. | Land | Improvement |
|---|---|---|---|---|
| 2025 | $1,488 | $16,029 | -- | -- |
| 2024 | $1,258 | $15,266 | -- | -- |
| 2023 | $1,258 | $27,020 | $5,400 | $21,620 |
| 2022 | $1,231 | $20,560 | $4,110 | $16,450 |
| 2021 | $1,315 | $18,780 | $3,750 | $15,030 |
| 2020 | $1,328 | $17,600 | $3,520 | $14,080 |
| 2019 | $1,287 | $15,980 | $3,190 | $12,790 |
| 2018 | $1,235 | $14,960 | $2,990 | $11,970 |
| 2017 | $1,238 | $13,520 | $2,700 | $10,820 |
| 2016 | $1,240 | $12,930 | $2,580 | $10,350 |
| 2015 | $1,350 | $12,550 | $2,510 | $10,040 |
Agents Affiliated with this Home
-

Seller's Agent in 2023
Maggie Duncan
Caldwell Property Solutions
(602) 743-4666
-
Angelia Henson
A
Buyer's Agent in 2023
Angelia Henson
My Home Group
(480) 722-9800
1 in this area
10 Total Sales
-
Catlin Henderson

Seller's Agent in 2020
Catlin Henderson
My Home Group
(602) 214-7151
1 in this area
60 Total Sales
-
Jena Gable

Buyer's Agent in 2020
Jena Gable
Realty One Group
(623) 693-6829
6 in this area
75 Total Sales
-
Donna Belgram

Seller's Agent in 2016
Donna Belgram
Long Realty Jasper Associates
(480) 577-9751
11 Total Sales
-

Buyer's Agent in 2016
Raul Ciobanasiu
Century 21 Toma Partners
Map
Source: Arizona Regional Multiple Listing Service (ARMLS)
MLS Number: 6059174
APN: 200-18-268
- 21181 N 80th Ln
- 7908 W Harmony Ln
- 21192 N 80th Ln
- 21214 N 80th Ln
- 7931 W Harmony Ln
- 20997 N 79th Ave
- 8010 W Adam Ave
- 20985 N 81st Dr
- 7773 W Adam Ave
- 8008 W Ross Ave
- 20457 N 80th Dr
- 8009 W Salter Dr
- 21527 N 78th Ln
- 21672 N Geraldine Dr
- 7589 W Firebird Dr
- 7590 W Firebird Dr
- 7587 W Quail Ave
- 7922 W Alex Ave
- 8178 W Tonopah Dr
- 7576 W Quail Ave
