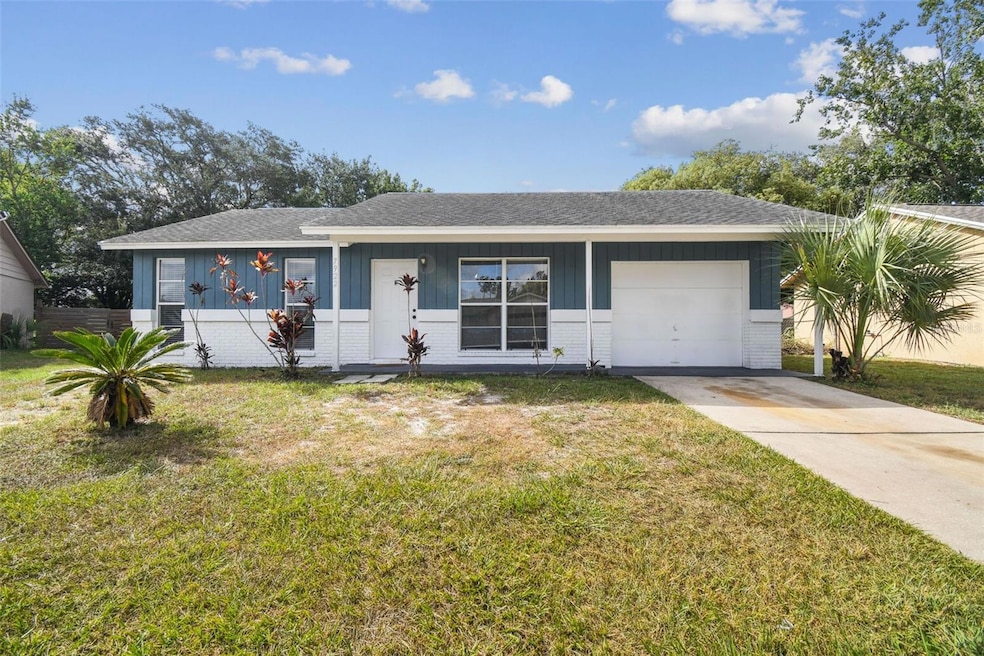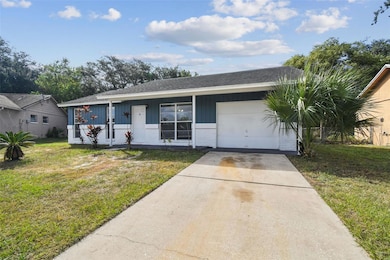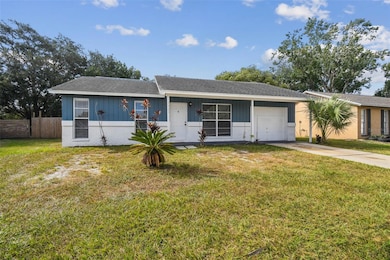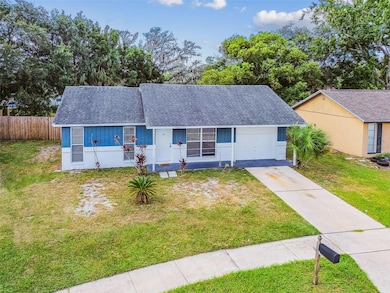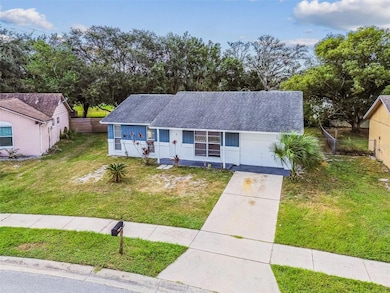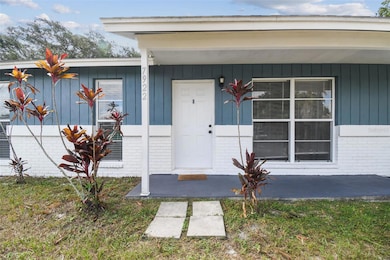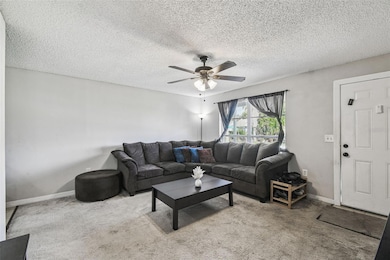7922 Aden Loop New Port Richey, FL 34655
Seven Springs NeighborhoodEstimated payment $1,501/month
Highlights
- No HOA
- 1 Car Attached Garage
- Ceramic Tile Flooring
- James W. Mitchell High School Rated A
- Living Room
- Sliding Doors
About This Home
Welcome to this move-in ready 3BR/1BA home in the desirable Seven Springs area of New Port Richey! This charming single-story residence features an open floor plan with ceramic tile and newer carpet throughout. The spacious living area flows into a bright eat-in kitchen with wood cabinets and ample counter space. Enjoy a split bedroom layout for added privacy, and a large, fenced backyard—perfect for outdoor entertaining or pets. Sliding doors off the master lead to a covered patio. Additional features include a 1-car garage, updated bath, and neutral paint tones. Conveniently located near top-rated schools, shopping, dining, and Trinity Hospital. No HOA or CDD! Ideal for first-time buyers or investors. Schedule your showing today!
Listing Agent
PRIME REALTY OF FL LLC Brokerage Phone: 813-317-7259 License #3448721 Listed on: 10/07/2025
Co-Listing Agent
PRIME REALTY OF FL LLC Brokerage Phone: 813-317-7259 License #3233275
Home Details
Home Type
- Single Family
Est. Annual Taxes
- $2,848
Year Built
- Built in 1980
Lot Details
- 6,935 Sq Ft Lot
- West Facing Home
- Fenced
- Property is zoned R4
Parking
- 1 Car Attached Garage
Home Design
- Slab Foundation
- Shingle Roof
- Block Exterior
Interior Spaces
- 1,022 Sq Ft Home
- 1-Story Property
- Ceiling Fan
- Sliding Doors
- Living Room
Kitchen
- Range Hood
- Microwave
- Dishwasher
Flooring
- Carpet
- Linoleum
- Ceramic Tile
Bedrooms and Bathrooms
- 3 Bedrooms
- 1 Full Bathroom
Laundry
- Laundry in Garage
- Dryer
- Washer
Schools
- Seven Springs Elementary School
- Seven Springs Middle School
- J.W. Mitchell High School
Utilities
- Central Heating and Cooling System
Community Details
- No Home Owners Association
- Seven Spgs Homes Subdivision
Listing and Financial Details
- Visit Down Payment Resource Website
- Legal Lot and Block 1386 / 1
- Assessor Parcel Number 22-26-16-004I-00001-3860
Map
Home Values in the Area
Average Home Value in this Area
Tax History
| Year | Tax Paid | Tax Assessment Tax Assessment Total Assessment is a certain percentage of the fair market value that is determined by local assessors to be the total taxable value of land and additions on the property. | Land | Improvement |
|---|---|---|---|---|
| 2025 | $2,848 | $192,655 | $40,848 | $151,807 |
| 2024 | $2,848 | $195,250 | -- | -- |
| 2023 | $2,738 | $189,565 | $34,968 | $154,597 |
| 2022 | $1,213 | $104,840 | $0 | $0 |
| 2021 | $1,179 | $101,790 | $26,221 | $75,569 |
| 2020 | $1,153 | $100,393 | $15,252 | $85,141 |
| 2019 | $1,758 | $96,970 | $15,252 | $81,718 |
| 2018 | $1,590 | $86,682 | $15,252 | $71,430 |
| 2017 | $520 | $46,096 | $0 | $0 |
| 2016 | $468 | $44,219 | $0 | $0 |
| 2015 | $469 | $43,912 | $0 | $0 |
| 2014 | $448 | $43,563 | $11,052 | $32,511 |
Property History
| Date | Event | Price | List to Sale | Price per Sq Ft | Prior Sale |
|---|---|---|---|---|---|
| 10/27/2025 10/27/25 | Price Changed | $239,900 | -5.9% | $235 / Sq Ft | |
| 10/07/2025 10/07/25 | For Sale | $254,900 | +6.2% | $249 / Sq Ft | |
| 08/12/2022 08/12/22 | Sold | $240,000 | 0.0% | $235 / Sq Ft | View Prior Sale |
| 06/30/2022 06/30/22 | Pending | -- | -- | -- | |
| 06/22/2022 06/22/22 | For Sale | $240,000 | +97.5% | $235 / Sq Ft | |
| 07/31/2018 07/31/18 | Sold | $121,500 | -2.8% | $119 / Sq Ft | View Prior Sale |
| 07/06/2018 07/06/18 | Pending | -- | -- | -- | |
| 06/22/2018 06/22/18 | Price Changed | $125,000 | -2.0% | $122 / Sq Ft | |
| 06/11/2018 06/11/18 | Price Changed | $127,500 | -1.8% | $125 / Sq Ft | |
| 05/08/2018 05/08/18 | Price Changed | $129,900 | -3.8% | $127 / Sq Ft | |
| 03/27/2018 03/27/18 | For Sale | $135,000 | -- | $132 / Sq Ft |
Purchase History
| Date | Type | Sale Price | Title Company |
|---|---|---|---|
| Warranty Deed | $240,000 | New Title Company Name | |
| Special Warranty Deed | $121,500 | The Whitworth Title Group | |
| Deed | $67,700 | None Available |
Mortgage History
| Date | Status | Loan Amount | Loan Type |
|---|---|---|---|
| Open | $10,000 | New Conventional | |
| Open | $235,653 | FHA | |
| Previous Owner | $124,112 | VA |
Source: Stellar MLS
MLS Number: TB8435347
APN: 22-26-16-004I-00001-3860
- 7838 Avenal Loop
- 7910 Hardwick Dr Unit 717
- 7924 Hardwick Dr Unit 616
- 3739 Modesto St
- 7802 Hardwick Dr Unit 1126
- 3744 Mendocino St
- 7837 Hardwick Dr Unit 324
- 7651 Montague Loop
- 7527 Atherton Ave Unit 5
- 4112 Andover St
- 3447 Monte Rio St
- 4124 Randolph St
- 7608 Humboldt Ave
- 7445 Daggett Terrace
- 4125 Mc Clung Dr
- 7756 Ivory Terrace
- 7437 Daggett Terrace Unit 1
- 7728 Balharbour Dr
- 4222 Northampton Dr
- 7725 Balharbour Dr
- 7652 Atherton Ave
- 7541 Highwater Dr
- 3750 Mendocino St
- 3700 Mccloud St
- 7964 Putnam Cir
- 4235 Manxcat Ln
- 3139 Payne St
- 8221 Corner Pine Way
- 8245 Crescent Oaks Dr
- 7245 Exemplar Dr
- 7250 Fullerton Ct
- 7226 Exemplar Dr
- 8613 White Springs Dr
- 4248 Raccoon Loop
- 4153 Woodtrail Blvd
- 3072 Hover Hall Ln
- 8281 Birch Hvn Ln
- 4331 Fiji Dr
- 7200 Jenner Ave
- 7041 Daggett Terrace
