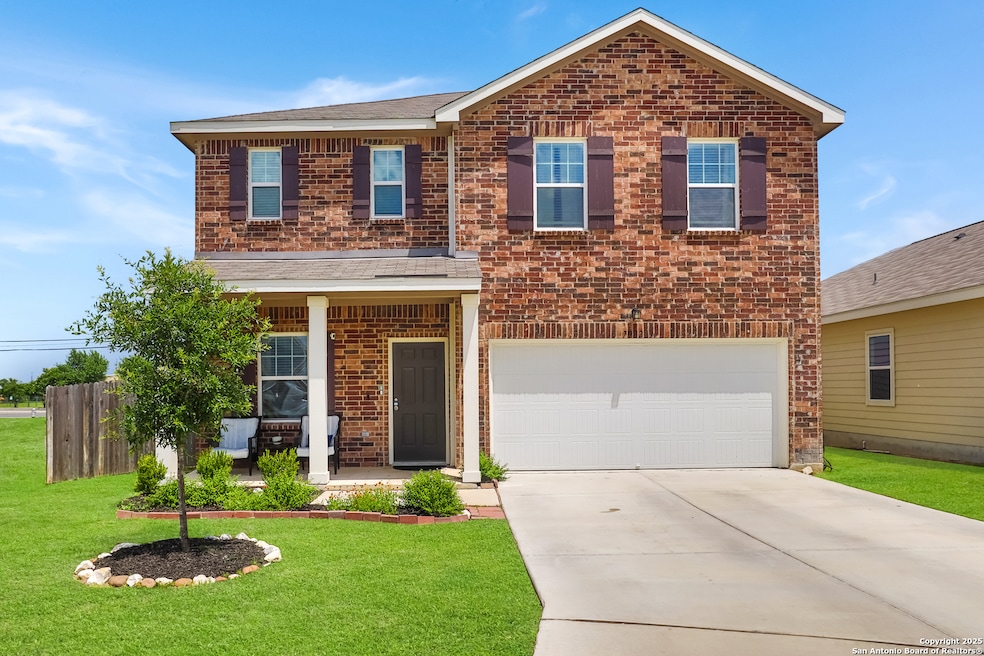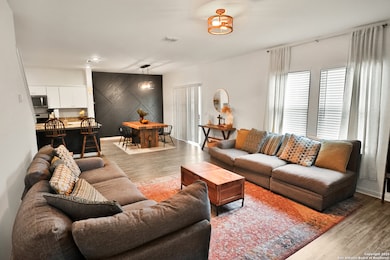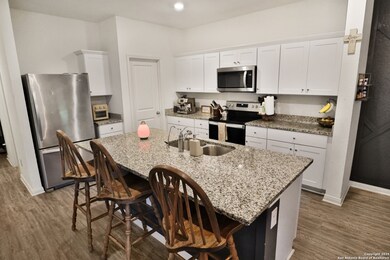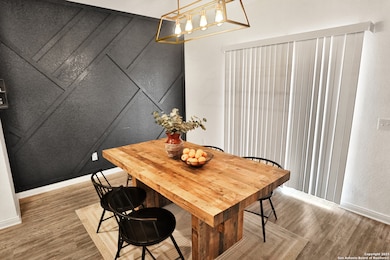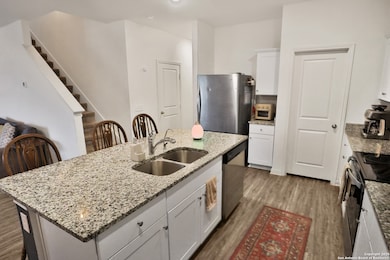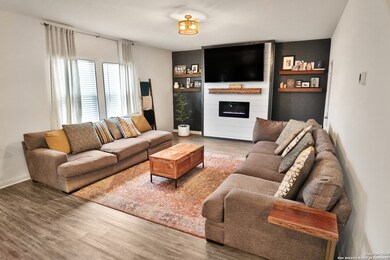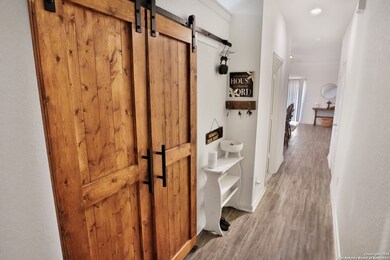7922 Asp Point San Antonio, TX 78253
Highlights
- Walk-In Pantry
- Eat-In Kitchen
- Combination Dining and Living Room
- Potranco Elementary School Rated A
- Central Heating and Cooling System
- Ceiling Fan
About This Home
Beautiful Rental Home in Trails of Culebra, Move-In Special! Sign a lease by July 15th and get 1/2 OFF the security deposit! Welcome to your next spacious and stylish home in the desirable Trails of Culebra community! This beautiful 4-bedroom, 2.5-bath residence features over 2,300 sq ft of living space and includes an additional flex room downstairs, perfect as a home office or 5th bedroom. Energy-Efficient Living with Solar Panels - Electric Bill as Low as $25! Enjoy modern living with an open floor plan, granite countertops, a large kitchen island perfect for dining or entertaining, and included stainless steel appliances (stove, dishwasher, microwave, Refrigerator). The home also offers central AC, washer/dryer connections, and a fully fenced private backyard, ideal for pets! Situated on an extra-large lot with only one side neighbor, you'll love the added privacy and outdoor space. Enjoy sustainable living and lower utility costs in this well-maintained home featuring fully installed solar panels. Depending on usage, the monthly electric bill typically averages around $25, offering significant savings compared to traditional energy costs. The community features a gated amenity center with a pool, playground, and basketball court. Conveniently located near Loop 1604, you're close to growing retail, dining, and schools. Pet-friendly! Your furry friends will enjoy the large yard just as much as you will. Address: 7922 Asp Point, San Antonio, TX 78253 Move-in by July 15th and take advantage of our limited-time deposit special!
Listing Agent
Alejandra Martinez
Realty of America, LLC Listed on: 06/24/2025
Home Details
Home Type
- Single Family
Est. Annual Taxes
- $5,979
Year Built
- Built in 2021
Lot Details
- 5,663 Sq Ft Lot
Home Design
- Brick Exterior Construction
- Slab Foundation
- Composition Roof
Interior Spaces
- 2,306 Sq Ft Home
- 2-Story Property
- Ceiling Fan
- Window Treatments
- Combination Dining and Living Room
- Carpet
- Washer Hookup
Kitchen
- Eat-In Kitchen
- Walk-In Pantry
- Stove
- <<microwave>>
- Ice Maker
- Dishwasher
- Disposal
Bedrooms and Bathrooms
- 4 Bedrooms
Attic
- Storage In Attic
- Permanent Attic Stairs
Home Security
- Prewired Security
- Fire and Smoke Detector
Parking
- 2 Car Garage
- Garage Door Opener
Schools
- Potranco Elementary School
- Medina Val Middle School
- Medina Val High School
Utilities
- Central Heating and Cooling System
- Electric Water Heater
Community Details
- Hoot Subd Subdivision
Listing and Financial Details
- Assessor Parcel Number 044071010220
Map
Source: San Antonio Board of REALTORS®
MLS Number: 1878418
APN: 04407-101-0220
- 7910 Asp Point
- 7543 Cheetah Pass
- 7419 Creek Loop
- 15018 Painted Hills
- 7456 Cheetah Pass
- 15014 Painted Hills
- 7538 Cheetah Pass
- 7408 Creek Loop
- 7453 Cottontail Cliff
- 14311 Gila Crossing
- 14318 Elkhorn Crest
- 14416 Gecko Landing
- 14407 Elkhorn Crest
- 14383 Palm Ridge
- 14370 Palm Ridge
- 14460 Gecko Landing
- 14467 Elkhorn Crest
- 14476 Gunsight Pass
- 14033 William Blazeby
- 14569 Flatiron Cliffs
- 14719 Wildcat Basin
- 14351 Gunsight Pass
- 14355 Gunsight Pass
- 14363 Gunsight Pass
- 14303 Palm Ridge
- 14302 Palm Ridge
- 14351 Palm Ridge
- 14649 Maple Terrace
- 14653 Maple Terrace
- 14657 Maple Terrace
- 14616 Maple Terrace
- 14620 Maple Terrace
- 14644 Maple Terrace
- 14402 Palm Ridge
- 14452 Gecko Landing
- 14538 Sweet Clover
- 14608 Sweet Clover
- 14631 Sweet Clover
- 7431 Guadalupe Peak
- 8212 Talley Rd
