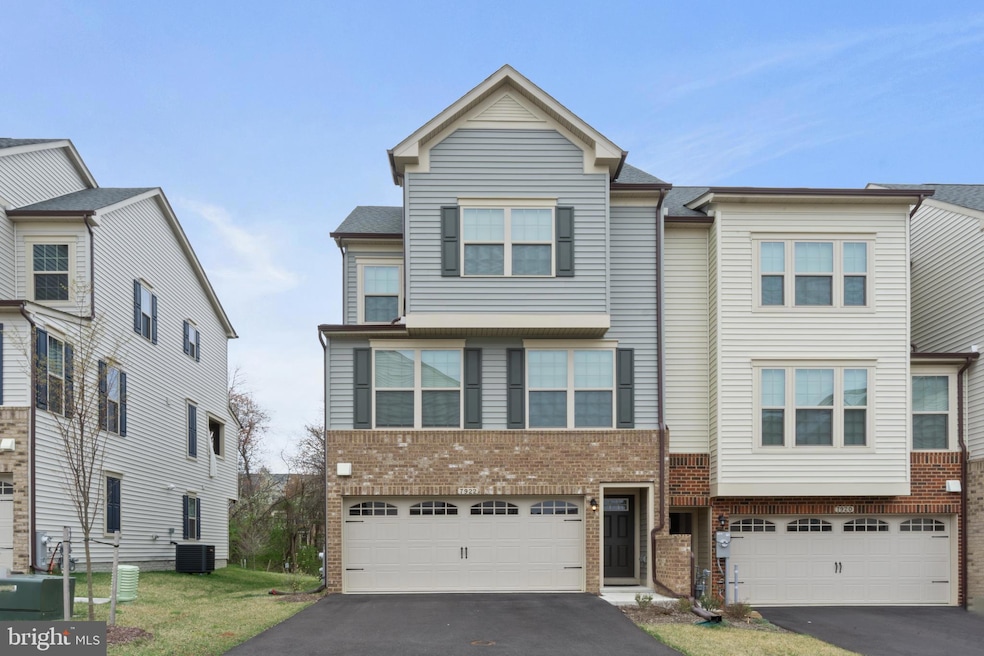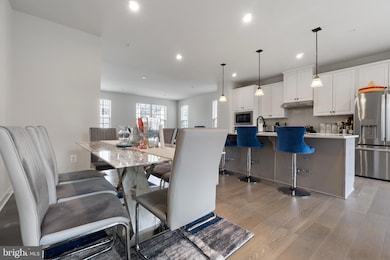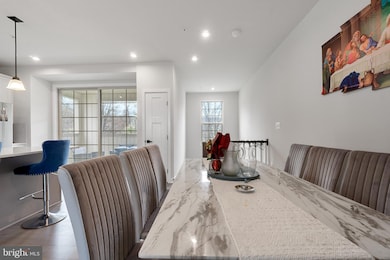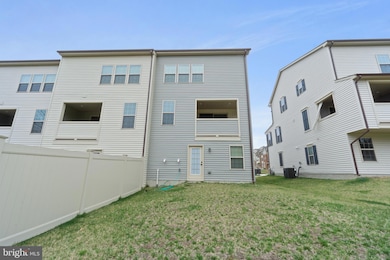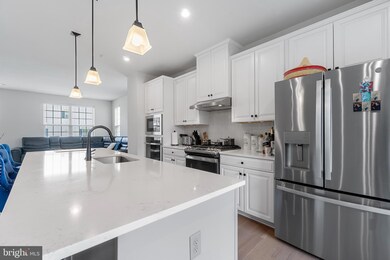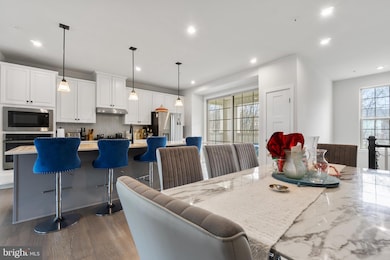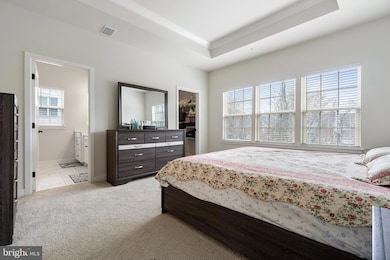7922 Brandy Station Rd Hanover, MD 21076
Highlights
- Balcony
- Brick Front
- Heat Pump System
- 2 Car Attached Garage
- Central Air
About This Home
7922 Brandy Station Rd is a three-story, three-bedroom, two-and-a-half-bathroom townhouse built in 2023, featuring a built-in garage, private backyard, and approximately 2,178 to 2,310 square feet of living space. The property is very well maintained schedule your showing ASAP.
*** Please fill out the online application.
Listing Agent
(571) 250-9612 meazarealestate@gmail.com EXP Realty, LLC License #0225265995 Listed on: 09/02/2025

Townhouse Details
Home Type
- Townhome
Est. Annual Taxes
- $5,610
Year Built
- Built in 2023
HOA Fees
- $120 Monthly HOA Fees
Parking
- 2 Car Attached Garage
- Garage Door Opener
Home Design
- AirLite
- Brick Front
- Concrete Perimeter Foundation
Interior Spaces
- 2,310 Sq Ft Home
- Property has 3 Levels
Bedrooms and Bathrooms
- 3 Main Level Bedrooms
Basement
- Front Basement Entry
- Basement with some natural light
Utilities
- Central Air
- Heat Pump System
- Natural Gas Water Heater
- Public Hookup Available For Sewer
Additional Features
- Doors are 32 inches wide or more
- Balcony
- 2,430 Sq Ft Lot
Listing and Financial Details
- Residential Lease
- Security Deposit $4,300
- Requires 1 Month of Rent Paid Up Front
- Tenant pays for electricity, gas, hoa/condo/coop fee, internet
- Rent includes community center, parking
- No Smoking Allowed
- 12-Month Min and 24-Month Max Lease Term
- Available 9/2/25
- Assessor Parcel Number 020442090253379
Community Details
Overview
- Anne Arundel Subdivision
Pet Policy
- No Pets Allowed
Map
Source: Bright MLS
MLS Number: MDAA2125066
APN: 04-420-90253379
- 7938 Big Roundtop Rd
- 3723 Cedar Mountain Way
- 7911 Mine Run Rd
- 7820 Mine Run Rd
- 7836 Mine Run Rd
- 3106 Laurel Hill Rd
- 7841 Chanceford Dr
- 2932 Hebron Ln
- 7652 Telamon Way
- 2914 Middleham Ct
- 2746 Fredericksburg Rd
- 7808 Union Hill Dr
- 7444 Burnside Way
- 2741 Prospect Hill Dr
- 7215 Winding Hills Dr
- 2270 Haw River Rd
- 2736 Wessex Cir Unit 35
- 2616 Hardaway Cir
- 8357 Meadowood Dr
- Maguire Plan at Shipley Homestead
- 7922 Brandy Sta Rd
- 3725 Valley Ford Way
- 7964 Big Roundtop Rd
- 7836 Mine Run Rd
- 3201 Laurel Hill Rd
- 3109 Laurel Hill Rd
- 3004 Cornfield Ave
- 2 Patterson Way
- 7812 Patterson Way
- 7444 Burnside Way
- 7413 Matapan Dr
- 2321 Marion Rd
- 8040 Rockenbach Rd
- 7802 Rosella Ln
- 2707 Amber Crest Rd
- 2305 Wadlow Ln
- 2235 Brimstone Place
- 2119 Split Creek Ln
- 7789 Arundel Mills Blvd
- 2965 2nd Army Dr
