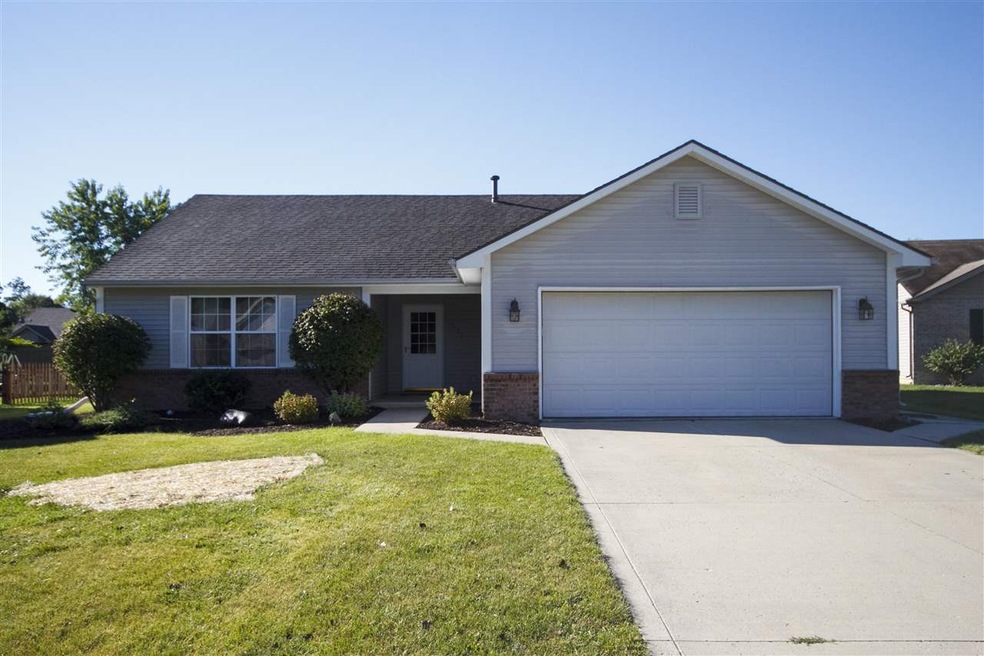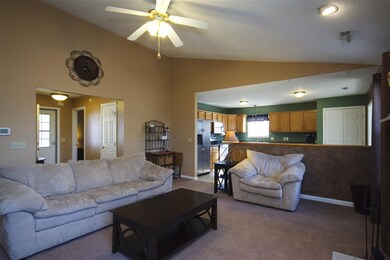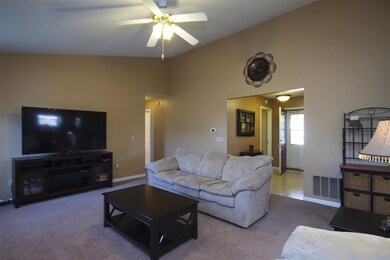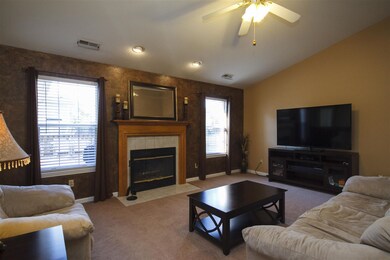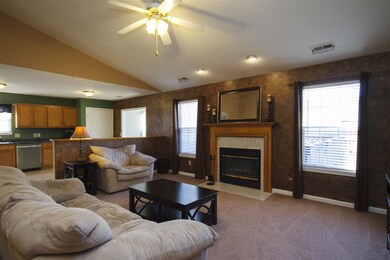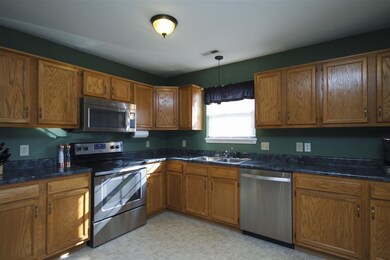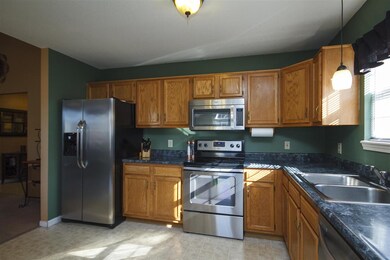
7922 Brixham Place Fort Wayne, IN 46835
Northeast Fort Wayne NeighborhoodHighlights
- Ranch Style House
- Covered Patio or Porch
- 2 Car Attached Garage
- Cathedral Ceiling
- Cul-De-Sac
- Eat-In Kitchen
About This Home
As of October 2015Spacious Ranch with over 1600 sq. feet! Split Bedroom Floor Plan and Clean as a Whistle. Brand New Roof (tear off). Huge Great Room with Cathedral Ceiling and Fireplace. Open Kitchen with Pantry, New Stainless Steel Appliances and lots of Counter space opens into the family room that is filled with Natural Light. The sliding door leads you to the large deck great for entertaining and relaxing. Neutral carpet and Updated Lighting and Fixtures. Newer and fascia and soffits. Located on a cul-de-sac lot. Convenient Access to Shopping, Dining, Schools and I-469.
Last Agent to Sell the Property
Coldwell Banker Real Estate Gr Listed on: 09/22/2015

Home Details
Home Type
- Single Family
Est. Annual Taxes
- $1,241
Year Built
- Built in 1997
Lot Details
- 8,127 Sq Ft Lot
- Lot Dimensions are 63' x 195'
- Cul-De-Sac
- Level Lot
HOA Fees
- $8 Monthly HOA Fees
Parking
- 2 Car Attached Garage
- Garage Door Opener
Home Design
- Ranch Style House
- Brick Exterior Construction
- Slab Foundation
- Shingle Roof
- Vinyl Construction Material
Interior Spaces
- Cathedral Ceiling
- Ceiling Fan
- Entrance Foyer
- Living Room with Fireplace
- Electric Dryer Hookup
Kitchen
- Eat-In Kitchen
- Electric Oven or Range
Flooring
- Carpet
- Vinyl
Bedrooms and Bathrooms
- 3 Bedrooms
- En-Suite Primary Bedroom
- Walk-In Closet
- 2 Full Bathrooms
Utilities
- Forced Air Heating and Cooling System
- Heat Pump System
- Heating System Uses Gas
Additional Features
- Covered Patio or Porch
- Suburban Location
Listing and Financial Details
- Assessor Parcel Number 02-08-14-303-003.000-072
Ownership History
Purchase Details
Home Financials for this Owner
Home Financials are based on the most recent Mortgage that was taken out on this home.Purchase Details
Home Financials for this Owner
Home Financials are based on the most recent Mortgage that was taken out on this home.Purchase Details
Home Financials for this Owner
Home Financials are based on the most recent Mortgage that was taken out on this home.Purchase Details
Home Financials for this Owner
Home Financials are based on the most recent Mortgage that was taken out on this home.Purchase Details
Similar Homes in Fort Wayne, IN
Home Values in the Area
Average Home Value in this Area
Purchase History
| Date | Type | Sale Price | Title Company |
|---|---|---|---|
| Warranty Deed | -- | None Available | |
| Warranty Deed | -- | None Available | |
| Warranty Deed | -- | Security Title | |
| Warranty Deed | -- | Lawyers Title | |
| Quit Claim Deed | -- | None Available |
Mortgage History
| Date | Status | Loan Amount | Loan Type |
|---|---|---|---|
| Closed | $5,140 | Stand Alone Second | |
| Open | $126,172 | FHA | |
| Previous Owner | $113,800 | FHA | |
| Previous Owner | $108,989 | FHA | |
| Previous Owner | $113,898 | FHA | |
| Previous Owner | $90,000 | Unknown |
Property History
| Date | Event | Price | Change | Sq Ft Price |
|---|---|---|---|---|
| 10/23/2015 10/23/15 | Sold | $128,500 | 0.0% | $78 / Sq Ft |
| 09/24/2015 09/24/15 | Pending | -- | -- | -- |
| 09/22/2015 09/22/15 | For Sale | $128,500 | +10.9% | $78 / Sq Ft |
| 11/13/2013 11/13/13 | Sold | $115,900 | -3.3% | $70 / Sq Ft |
| 11/01/2013 11/01/13 | Pending | -- | -- | -- |
| 07/09/2013 07/09/13 | For Sale | $119,900 | +8.0% | $73 / Sq Ft |
| 05/17/2012 05/17/12 | Sold | $111,000 | -5.0% | $68 / Sq Ft |
| 04/13/2012 04/13/12 | Pending | -- | -- | -- |
| 02/21/2012 02/21/12 | For Sale | $116,900 | -- | $72 / Sq Ft |
Tax History Compared to Growth
Tax History
| Year | Tax Paid | Tax Assessment Tax Assessment Total Assessment is a certain percentage of the fair market value that is determined by local assessors to be the total taxable value of land and additions on the property. | Land | Improvement |
|---|---|---|---|---|
| 2024 | $2,590 | $250,700 | $31,200 | $219,500 |
| 2022 | $2,363 | $210,400 | $31,200 | $179,200 |
| 2021 | $2,027 | $182,100 | $19,300 | $162,800 |
| 2020 | $1,791 | $165,000 | $19,300 | $145,700 |
| 2019 | $1,604 | $148,900 | $19,300 | $129,600 |
| 2018 | $1,486 | $137,600 | $19,300 | $118,300 |
| 2017 | $1,477 | $135,800 | $19,300 | $116,500 |
| 2016 | $1,347 | $125,800 | $19,300 | $106,500 |
| 2014 | $1,241 | $120,800 | $19,300 | $101,500 |
| 2013 | $1,123 | $109,600 | $19,300 | $90,300 |
Agents Affiliated with this Home
-
John-Michael Segyde

Seller's Agent in 2015
John-Michael Segyde
Coldwell Banker Real Estate Gr
(260) 413-2180
10 in this area
228 Total Sales
-
Susanne Rippey

Buyer's Agent in 2015
Susanne Rippey
Coldwell Banker Real Estate Group
(260) 417-9101
4 in this area
89 Total Sales
-
Wayne Kruse
W
Seller's Agent in 2013
Wayne Kruse
Wayne Kruse Real Estate, Inc.
(260) 750-4421
1 Total Sale
-
Tana Maggos-Lee

Seller's Agent in 2012
Tana Maggos-Lee
CENTURY 21 Bradley Realty, Inc
(260) 438-8262
2 in this area
27 Total Sales
-
J
Buyer's Agent in 2012
John Sullivan
RE/MAX
Map
Source: Indiana Regional MLS
MLS Number: 201545057
APN: 02-08-14-303-003.000-072
- 6207 Prestwick Run
- 6205 Graysford Place
- 6201 Tarbet Place
- 8423 Lionsgate Run
- 6921 Mangrove Ln
- 6615 Cherry Hill Pkwy
- 6251 Melan Cove
- 7221 Wood Meadows Ln
- 7836 Rothman Rd
- 6751 Coldstream Ct
- 5724 Thornbriar Ln
- 7201 Allenbrook Blvd
- 7526 Frontier Ave
- 6931 Hillsboro Ct
- 8109 Tewksbury Ct
- 5321 W Arlington Park Blvd
- 6908 Hillsboro Ct
- 6709 Shag Bark Ct
- 6309 Black Oak Blvd
- 8401 Rothman Rd
