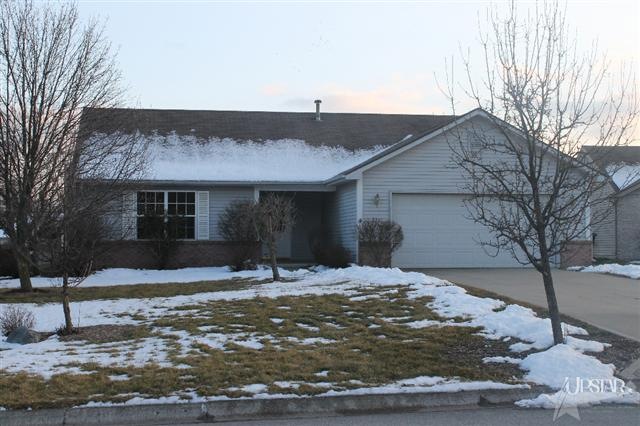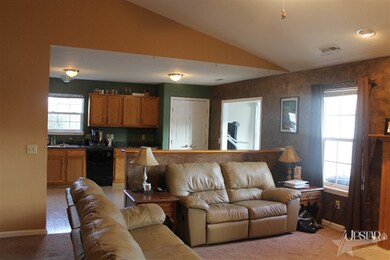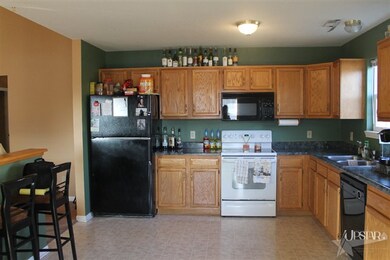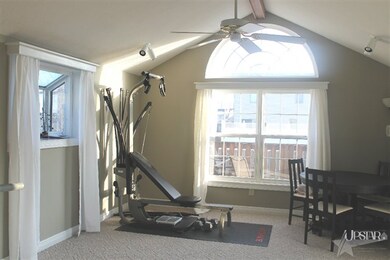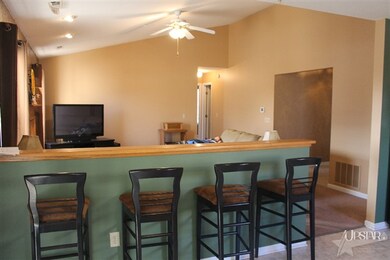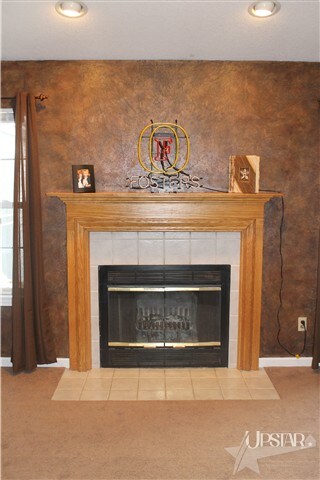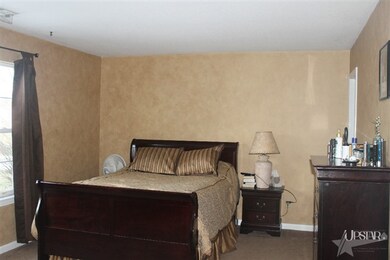
7922 Brixham Place Fort Wayne, IN 46835
Northeast Fort Wayne NeighborhoodHighlights
- Living Room with Fireplace
- Covered patio or porch
- 2 Car Attached Garage
- Ranch Style House
- Cul-De-Sac
- Forced Air Heating and Cooling System
About This Home
As of October 2015Well maintained home worth showing! Spacious great room with cathedral ceiling and fireplace. Open kitchen with pantry. Kitchen area opens into sunroom/family room that is bright and sunny with plenty of windows. Split bedroom floorplan. Owner's bedroom inlcudes full bath. Neutral carpet. Home also has professional faux painting! Large deck great for grilling and relaxing. Located on a cul de sac lot.
Last Agent to Sell the Property
CENTURY 21 Bradley Realty, Inc Listed on: 02/21/2012

Last Buyer's Agent
John Sullivan
RE/MAX Results

Home Details
Home Type
- Single Family
Est. Annual Taxes
- $1,117
Year Built
- Built in 1997
Lot Details
- Lot Dimensions are 63x129
- Cul-De-Sac
HOA Fees
- $8 Monthly HOA Fees
Home Design
- Ranch Style House
- Brick Exterior Construction
- Slab Foundation
- Vinyl Construction Material
Interior Spaces
- 1,634 Sq Ft Home
- Ceiling Fan
- Living Room with Fireplace
- Electric Dryer Hookup
Kitchen
- Electric Oven or Range
- Disposal
Bedrooms and Bathrooms
- 3 Bedrooms
- Split Bedroom Floorplan
- En-Suite Primary Bedroom
- 2 Full Bathrooms
Parking
- 2 Car Attached Garage
- Garage Door Opener
Utilities
- Forced Air Heating and Cooling System
- Heating System Uses Gas
Additional Features
- Covered patio or porch
- Suburban Location
Listing and Financial Details
- Assessor Parcel Number 020814303003000072
Ownership History
Purchase Details
Home Financials for this Owner
Home Financials are based on the most recent Mortgage that was taken out on this home.Purchase Details
Home Financials for this Owner
Home Financials are based on the most recent Mortgage that was taken out on this home.Purchase Details
Home Financials for this Owner
Home Financials are based on the most recent Mortgage that was taken out on this home.Purchase Details
Home Financials for this Owner
Home Financials are based on the most recent Mortgage that was taken out on this home.Purchase Details
Similar Homes in Fort Wayne, IN
Home Values in the Area
Average Home Value in this Area
Purchase History
| Date | Type | Sale Price | Title Company |
|---|---|---|---|
| Warranty Deed | -- | None Available | |
| Warranty Deed | -- | None Available | |
| Warranty Deed | -- | Security Title | |
| Warranty Deed | -- | Lawyers Title | |
| Quit Claim Deed | -- | None Available |
Mortgage History
| Date | Status | Loan Amount | Loan Type |
|---|---|---|---|
| Closed | $5,140 | Stand Alone Second | |
| Open | $126,172 | FHA | |
| Previous Owner | $113,800 | FHA | |
| Previous Owner | $108,989 | FHA | |
| Previous Owner | $113,898 | FHA | |
| Previous Owner | $90,000 | Unknown |
Property History
| Date | Event | Price | Change | Sq Ft Price |
|---|---|---|---|---|
| 10/23/2015 10/23/15 | Sold | $128,500 | 0.0% | $78 / Sq Ft |
| 09/24/2015 09/24/15 | Pending | -- | -- | -- |
| 09/22/2015 09/22/15 | For Sale | $128,500 | +10.9% | $78 / Sq Ft |
| 11/13/2013 11/13/13 | Sold | $115,900 | -3.3% | $70 / Sq Ft |
| 11/01/2013 11/01/13 | Pending | -- | -- | -- |
| 07/09/2013 07/09/13 | For Sale | $119,900 | +8.0% | $73 / Sq Ft |
| 05/17/2012 05/17/12 | Sold | $111,000 | -5.0% | $68 / Sq Ft |
| 04/13/2012 04/13/12 | Pending | -- | -- | -- |
| 02/21/2012 02/21/12 | For Sale | $116,900 | -- | $72 / Sq Ft |
Tax History Compared to Growth
Tax History
| Year | Tax Paid | Tax Assessment Tax Assessment Total Assessment is a certain percentage of the fair market value that is determined by local assessors to be the total taxable value of land and additions on the property. | Land | Improvement |
|---|---|---|---|---|
| 2024 | $2,590 | $250,700 | $31,200 | $219,500 |
| 2022 | $2,363 | $210,400 | $31,200 | $179,200 |
| 2021 | $2,027 | $182,100 | $19,300 | $162,800 |
| 2020 | $1,791 | $165,000 | $19,300 | $145,700 |
| 2019 | $1,604 | $148,900 | $19,300 | $129,600 |
| 2018 | $1,486 | $137,600 | $19,300 | $118,300 |
| 2017 | $1,477 | $135,800 | $19,300 | $116,500 |
| 2016 | $1,347 | $125,800 | $19,300 | $106,500 |
| 2014 | $1,241 | $120,800 | $19,300 | $101,500 |
| 2013 | $1,123 | $109,600 | $19,300 | $90,300 |
Agents Affiliated with this Home
-

Seller's Agent in 2015
John-Michael Segyde
Coldwell Banker Real Estate Gr
(260) 413-2180
10 in this area
224 Total Sales
-

Buyer's Agent in 2015
Susanne Rippey
Coldwell Banker Real Estate Group
(260) 417-9101
4 in this area
95 Total Sales
-
W
Seller's Agent in 2013
Wayne Kruse
Wayne Kruse Real Estate, Inc.
(260) 750-4421
1 Total Sale
-

Seller's Agent in 2012
Tana Maggos-Lee
CENTURY 21 Bradley Realty, Inc
(260) 438-8262
2 in this area
28 Total Sales
-
J
Buyer's Agent in 2012
John Sullivan
RE/MAX
Map
Source: Indiana Regional MLS
MLS Number: 201201947
APN: 02-08-14-303-003.000-072
- 8109 Maple Valley Dr
- 8423 Cinnabar Ct
- 8006 Lawton Oaks Ct
- 6704 Cherry Hill Pkwy
- 6615 Cherry Hill Pkwy
- 8423 Lionsgate Run
- 7221 Wood Meadows Ln
- 6251 Melan Cove
- 7836 Rothman Rd
- 5725 Arlington Pkwy N
- 7201 Allenbrook Blvd
- 5724 Thornbriar Ln
- 7717 Frontier Ave
- 5604 Thornbriar Ln
- 5321 W Arlington Park Blvd
- 6827 Belle Plain Cove
- 7505 Sweet Spire Dr
- 8401 Rothman Rd
- 7901 Rothman Rd
- 6709 Shag Bark Ct
